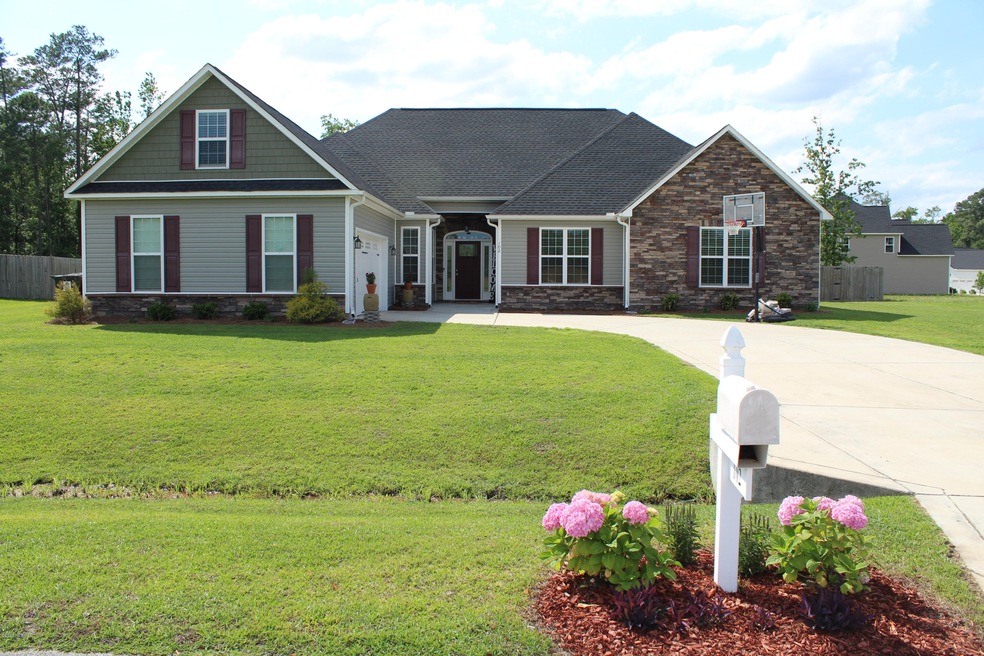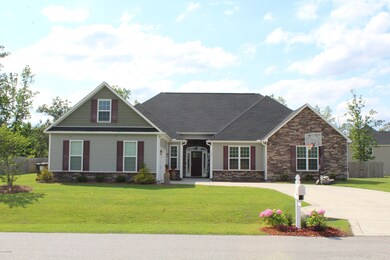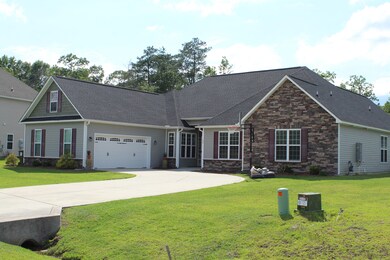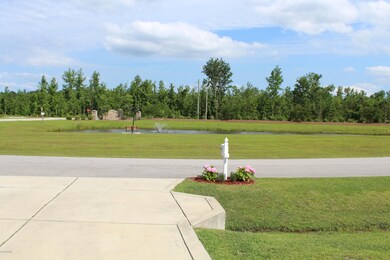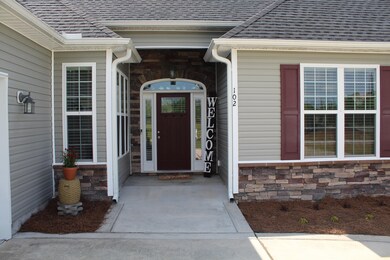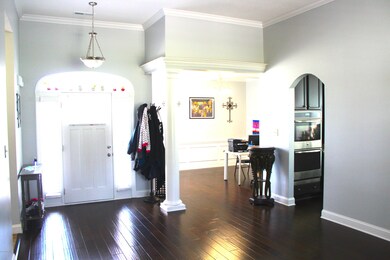
102 Falken Ct New Bern, NC 28562
Estimated Value: $444,000 - $495,000
Highlights
- Wood Flooring
- Double Oven
- Brick or Stone Mason
- Formal Dining Room
- Tray Ceiling
- Screened Patio
About This Home
As of August 2020Large 4 Bedroom, 3 Full bath home in front of a beautiful pond view in desirable Lindenrain subdivision. This lovely Grant floor plan home sits on a huge lot of .67 acres on a quiet cul-de-sac and freshly landscaped, offers over 3100 sq ft, engineered wood flooring in the main living areas and upgraded into the family room, Large formal living room, spacious kitchen with granite counters, stainless appliances which include a double oven, separate gas cooktop w/ stainless range hood and spacious walk in pantry and breakfast nook area, built in shelving in family room with lovely fireplace for family gatherings, formal dining room wrapped in wainscoting with coffered ceiling. Large Master w/ Huge bathroom, dual vanities, separate soaking tub and stand up shower with two seats, enormously large walk in closet. There's also an entry door which leads from master to screened in porch for your convenience. There are 4 bedrooms downstairs and a large BONUS room over garage which could be used for an office, workout room, man cave, flex room etc.. Large laundry room with granite counters, cabinet storage and sink. Large screened in porch for entertaining or outside meals with the family, upgraded extended patio is close to double the normal size. Huge fenced in backyard with a large 12x20 shed w/ tall ceiling, reinforced flooring and shelf for additional storage. There is also a private Horseshoe court and Bocce Ball court in the rear of the yard. TV's in living room and bedroom will not convey, but brackets will be left on wall in bedrooms. Construction project will be occurring on 70 for the bypass. Please visit NCDOT for more info on exact plans. This home is ready to show!
Last Listed By
JOE MCIVER
eXp Realty License #288027 Listed on: 06/02/2020
Home Details
Home Type
- Single Family
Est. Annual Taxes
- $1,876
Year Built
- Built in 2015
Lot Details
- 0.67 Acre Lot
- Lot Dimensions are 89 x 245 x 172 x 215
- Property fronts a private road
- Wood Fence
HOA Fees
- $30 Monthly HOA Fees
Home Design
- Brick or Stone Mason
- Slab Foundation
- Wood Frame Construction
- Architectural Shingle Roof
- Stone Siding
- Vinyl Siding
- Stick Built Home
Interior Spaces
- 3,118 Sq Ft Home
- 1-Story Property
- Tray Ceiling
- Ceiling height of 9 feet or more
- Ceiling Fan
- Gas Log Fireplace
- Blinds
- Formal Dining Room
- Attic Access Panel
- Laundry Room
Kitchen
- Double Oven
- Gas Cooktop
- Range Hood
- Dishwasher
Flooring
- Wood
- Carpet
- Tile
Bedrooms and Bathrooms
- 4 Bedrooms
- Walk-In Closet
- 3 Full Bathrooms
- Walk-in Shower
Home Security
- Home Security System
- Fire and Smoke Detector
Parking
- 2 Car Attached Garage
- Driveway
Outdoor Features
- Screened Patio
- Outdoor Storage
Utilities
- Central Air
- Heat Pump System
- Natural Gas Connected
- Tankless Water Heater
- Natural Gas Water Heater
- On Site Septic
- Septic Tank
Listing and Financial Details
- Assessor Parcel Number 7-100-3-064
Community Details
Overview
- Lindenrain Subdivision
- Maintained Community
Security
- Security Lighting
Ownership History
Purchase Details
Home Financials for this Owner
Home Financials are based on the most recent Mortgage that was taken out on this home.Similar Homes in New Bern, NC
Home Values in the Area
Average Home Value in this Area
Purchase History
| Date | Buyer | Sale Price | Title Company |
|---|---|---|---|
| Gignac James E | $293,000 | None Available |
Property History
| Date | Event | Price | Change | Sq Ft Price |
|---|---|---|---|---|
| 08/28/2020 08/28/20 | Sold | $293,000 | -2.3% | $94 / Sq Ft |
| 08/03/2020 08/03/20 | Pending | -- | -- | -- |
| 06/02/2020 06/02/20 | For Sale | $299,900 | +13.2% | $96 / Sq Ft |
| 12/04/2015 12/04/15 | Sold | $265,000 | 0.0% | $83 / Sq Ft |
| 08/06/2015 08/06/15 | Pending | -- | -- | -- |
| 08/06/2015 08/06/15 | For Sale | $265,000 | -- | $83 / Sq Ft |
Tax History Compared to Growth
Tax History
| Year | Tax Paid | Tax Assessment Tax Assessment Total Assessment is a certain percentage of the fair market value that is determined by local assessors to be the total taxable value of land and additions on the property. | Land | Improvement |
|---|---|---|---|---|
| 2024 | $1,876 | $390,690 | $47,500 | $343,190 |
| 2023 | $1,876 | $390,690 | $47,500 | $343,190 |
| 2022 | $1,642 | $270,410 | $47,500 | $222,910 |
| 2021 | $0 | $270,410 | $47,500 | $222,910 |
| 2020 | $1,613 | $270,410 | $47,500 | $222,910 |
| 2019 | $1,613 | $270,410 | $47,500 | $222,910 |
| 2018 | $1,562 | $270,410 | $47,500 | $222,910 |
| 2017 | $1,568 | $270,410 | $47,500 | $222,910 |
| 2016 | $1,514 | $0 | $0 | $0 |
Agents Affiliated with this Home
-
J
Seller's Agent in 2020
JOE MCIVER
eXp Realty
-
BARBARA TAYLOR
B
Buyer's Agent in 2020
BARBARA TAYLOR
CENTURY 21 ZAYTOUN RAINES
(252) 671-7194
1 in this area
35 Total Sales
-
T
Seller's Agent in 2015
THE WAYNE BRAZIER TEAM
-
Jeremy Smith

Seller Co-Listing Agent in 2015
Jeremy Smith
Keller Williams Realty
(252) 349-8124
13 in this area
296 Total Sales
-
T
Buyer's Agent in 2015
THE SANDERSON TEAM
Keller Williams Realty
Map
Source: Hive MLS
MLS Number: 100220319
APN: 7-100-3-064
- Lot 17 Starling
- 000 Crump Farm Brices Creek
- 444 Crump Farm Rd
- 2429 Starling
- 2426 Starling
- 2446 Garys Ln
- 2510 Wild Turkey Rd
- 2506 Wild Turkey Rd
- 682 Crump Farm Rd
- 2334 Brices Creek Rd
- 2502 Starling
- 2406 Starling
- 2401 Starling
- 2500 Starling
- 2404 Starling
- Lot 32 Plover
- Lot 26 Plover
- Lot 25 Plover
- Lot 24 Plover
- Lot 23 Plover
- 102 Falken Ct
- 100 Falken Ct
- 104 Falken Ct
- 308 Lindenrain Blvd
- 106 Falken Ct
- 306 Lindenrain Blvd
- 108 Falken Ct
- 140 Croatan Ln
- 120 Croatan Ln
- 106 Rosegarten Ct
- 108 Rosegarten Ct
- 110 Rosegarten Ct
- 150 Croatan Ln
- 302 Lindenrain Blvd
- 100 Croatan Ln
- 112 Rosegarten Ct
- 300 Lindenrain Blvd
- 101 Rosegarten Ct
- 208 Lindenrain Blvd
- 109 Rosegarten Ct
