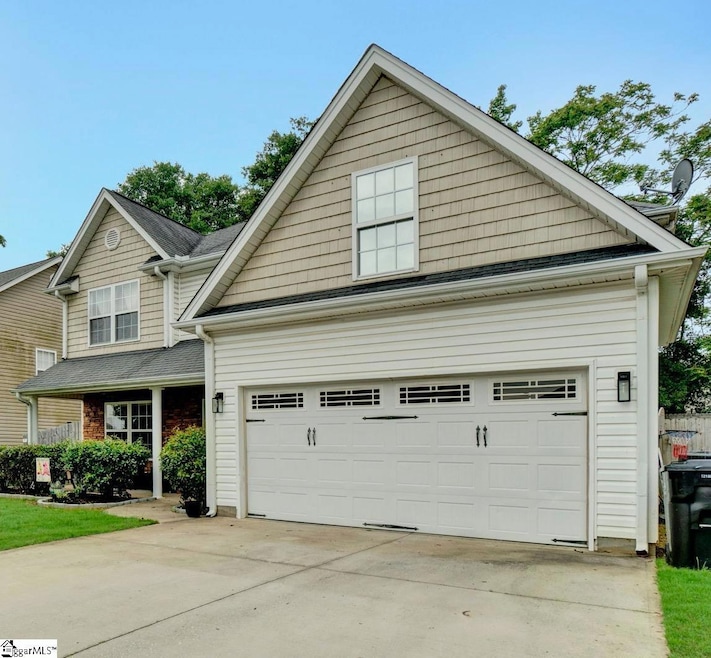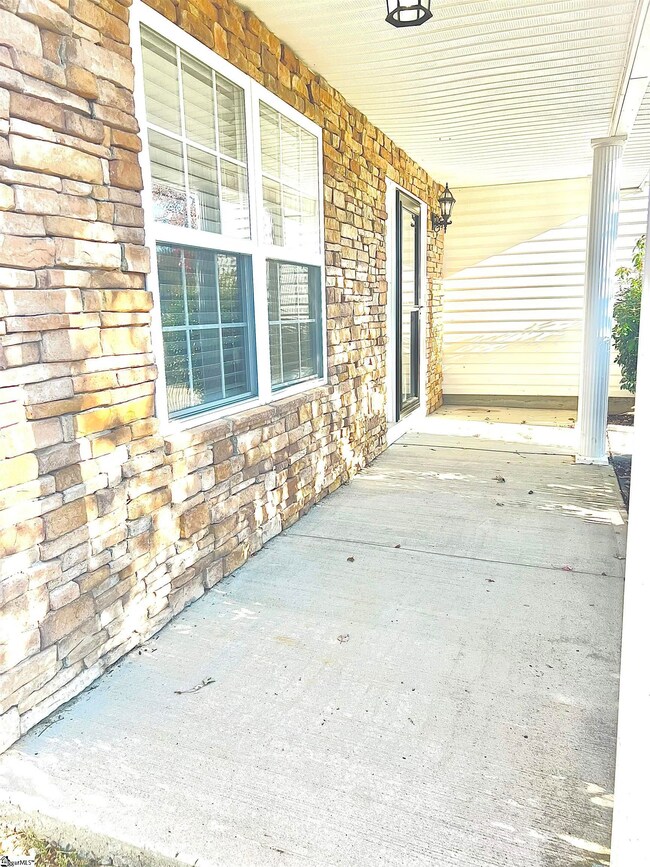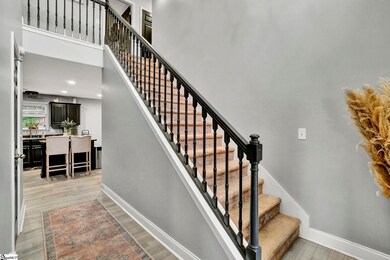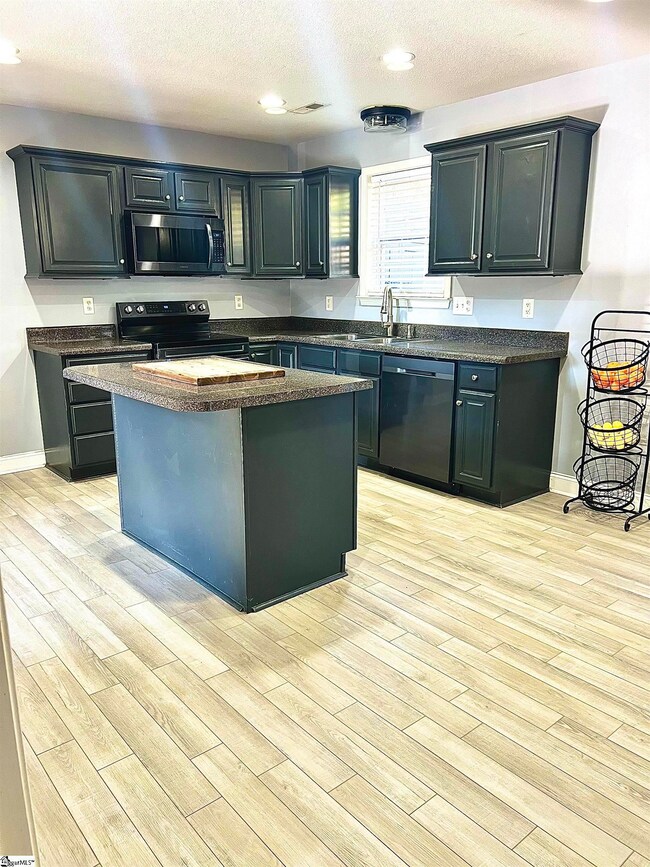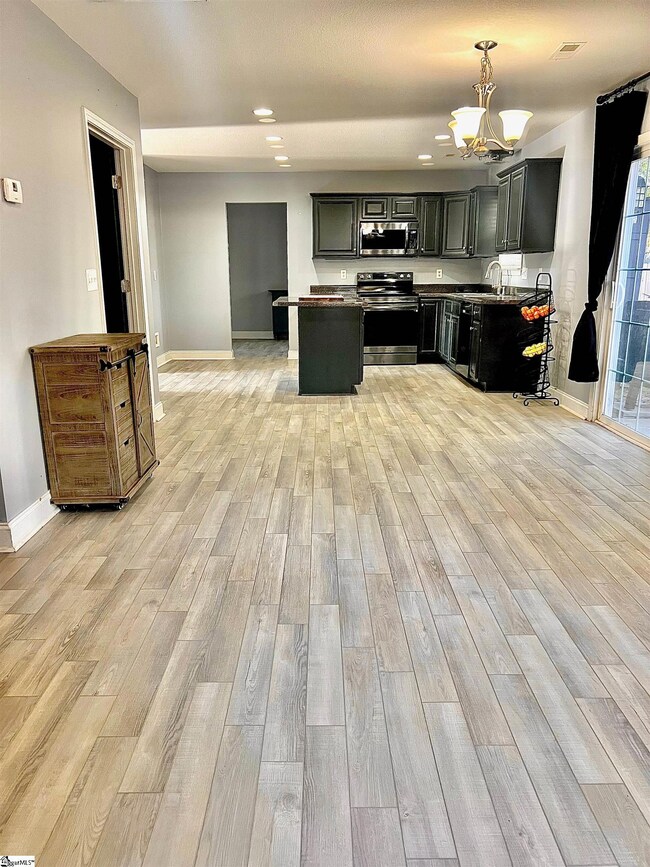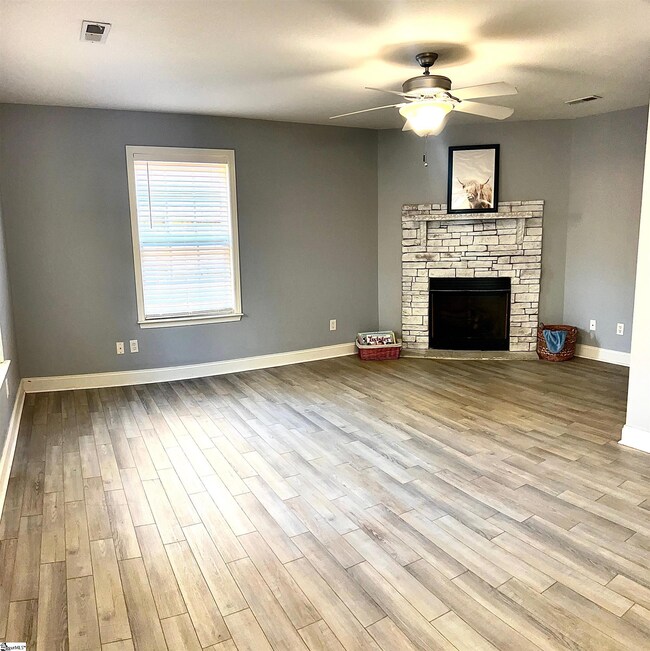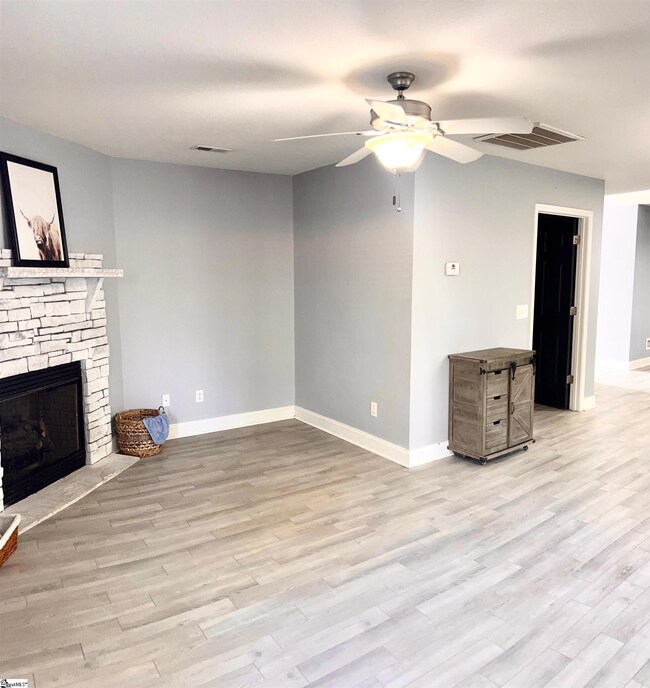
102 Falling Spring Ct Simpsonville, SC 29681
Highlights
- Traditional Architecture
- Hydromassage or Jetted Bathtub
- Bonus Room
- Simpsonville Elementary Rated A-
- Attic
- Den
About This Home
As of February 2025Just minutes from Downtown Simpsonville, you don't want to miss this beautiful 4 bedroom 2 and a half bath home just waiting for you to call it yours! Upon entering the two story foyer you are greeted with newer LVP flooring and paint through out the home. Lots of room to entertain family and friends. There is room for multiple bedrooms, office space, a play room and even a workout area. This home is your canvas and has so many possibilities to make it your own! Home is priced to sell for the area! Check it out before it is gone. ***Fence in the back yard was damaged due to an uprooted tree from Hurricane Helene. Sellers are working with insurance on having this repaired.***
Last Agent to Sell the Property
Banks & Poole RE Development License #117639 Listed on: 10/20/2024
Home Details
Home Type
- Single Family
Lot Details
- 6,534 Sq Ft Lot
- Fenced Yard
- Level Lot
Home Design
- Traditional Architecture
- Slab Foundation
- Architectural Shingle Roof
- Vinyl Siding
- Stone Exterior Construction
Interior Spaces
- 2,362 Sq Ft Home
- 2,200-2,399 Sq Ft Home
- 2-Story Property
- Tray Ceiling
- Smooth Ceilings
- Ceiling Fan
- Gas Log Fireplace
- Window Treatments
- Two Story Entrance Foyer
- Living Room
- Breakfast Room
- Dining Room
- Den
- Bonus Room
Kitchen
- Walk-In Pantry
- Electric Oven
- Electric Cooktop
- Built-In Microwave
- Dishwasher
- Laminate Countertops
Flooring
- Carpet
- Laminate
Bedrooms and Bathrooms
- 4 Bedrooms
- Walk-In Closet
- Hydromassage or Jetted Bathtub
- Garden Bath
Laundry
- Laundry Room
- Laundry on main level
Attic
- Storage In Attic
- Pull Down Stairs to Attic
Home Security
- Storm Doors
- Fire and Smoke Detector
Parking
- 2 Car Attached Garage
- Garage Door Opener
Outdoor Features
- Patio
- Outbuilding
- Front Porch
Schools
- Simpsonville Elementary School
- Bryson Middle School
- Hillcrest High School
Utilities
- Cooling Available
- Heating Available
- Underground Utilities
- Electric Water Heater
- Cable TV Available
Community Details
- Fowler Chase Subdivision
Listing and Financial Details
- Assessor Parcel Number 0560.09-01-004.00
Ownership History
Purchase Details
Home Financials for this Owner
Home Financials are based on the most recent Mortgage that was taken out on this home.Purchase Details
Home Financials for this Owner
Home Financials are based on the most recent Mortgage that was taken out on this home.Purchase Details
Home Financials for this Owner
Home Financials are based on the most recent Mortgage that was taken out on this home.Similar Homes in Simpsonville, SC
Home Values in the Area
Average Home Value in this Area
Purchase History
| Date | Type | Sale Price | Title Company |
|---|---|---|---|
| Warranty Deed | $315,000 | None Listed On Document | |
| Warranty Deed | $315,000 | None Listed On Document | |
| Deed | $240,000 | None Available | |
| Warranty Deed | $184,000 | Attorney |
Mortgage History
| Date | Status | Loan Amount | Loan Type |
|---|---|---|---|
| Open | $315,000 | VA | |
| Closed | $315,000 | VA | |
| Previous Owner | $204,000 | New Conventional | |
| Previous Owner | $166,350 | New Conventional | |
| Previous Owner | $174,800 | Purchase Money Mortgage |
Property History
| Date | Event | Price | Change | Sq Ft Price |
|---|---|---|---|---|
| 02/03/2025 02/03/25 | Sold | $315,000 | 0.0% | $143 / Sq Ft |
| 12/26/2024 12/26/24 | Pending | -- | -- | -- |
| 10/20/2024 10/20/24 | For Sale | $315,000 | +5.0% | $143 / Sq Ft |
| 06/13/2022 06/13/22 | Sold | $300,000 | +3.8% | $136 / Sq Ft |
| 04/25/2022 04/25/22 | For Sale | $289,000 | +20.4% | $131 / Sq Ft |
| 04/28/2021 04/28/21 | Sold | $240,000 | +4.7% | $109 / Sq Ft |
| 03/20/2021 03/20/21 | Pending | -- | -- | -- |
| 03/18/2021 03/18/21 | For Sale | $229,300 | -- | $104 / Sq Ft |
Tax History Compared to Growth
Tax History
| Year | Tax Paid | Tax Assessment Tax Assessment Total Assessment is a certain percentage of the fair market value that is determined by local assessors to be the total taxable value of land and additions on the property. | Land | Improvement |
|---|---|---|---|---|
| 2024 | $6,242 | $17,940 | $1,800 | $16,140 |
| 2023 | $6,242 | $17,940 | $1,800 | $16,140 |
| 2022 | $4,795 | $14,290 | $1,800 | $12,490 |
| 2021 | $3,865 | $11,560 | $1,800 | $9,760 |
| 2020 | $3,760 | $10,630 | $1,500 | $9,130 |
| 2019 | $3,761 | $10,630 | $1,500 | $9,130 |
| 2018 | $3,560 | $10,630 | $1,500 | $9,130 |
| 2017 | $3,506 | $10,630 | $1,500 | $9,130 |
| 2016 | $3,408 | $177,110 | $25,000 | $152,110 |
| 2015 | $3,408 | $177,110 | $25,000 | $152,110 |
| 2014 | $3,973 | $210,521 | $33,265 | $177,256 |
Agents Affiliated with this Home
-
Crystal McFarlin
C
Seller's Agent in 2025
Crystal McFarlin
Banks & Poole RE Development
(864) 360-1903
4 in this area
35 Total Sales
-
Leici Nunnelley

Buyer's Agent in 2025
Leici Nunnelley
EXP Realty LLC
(850) 964-6446
3 in this area
15 Total Sales
-
Connie Rice

Seller's Agent in 2022
Connie Rice
Keller Williams Greenville Central
(864) 270-8707
48 in this area
296 Total Sales
-
Wayne Keist
W
Seller's Agent in 2021
Wayne Keist
Waveland Property Services, LL
(864) 525-8957
4 in this area
18 Total Sales
-
Casey Owens

Buyer's Agent in 2021
Casey Owens
Keller Williams Greenville Central
(864) 616-3346
3 in this area
27 Total Sales
Map
Source: Greater Greenville Association of REALTORS®
MLS Number: 1540120
APN: 0560.09-01-004.00
- 102 Sunshine Dr
- 118 Shalom Dr
- 28 Eaglecrest Ct
- 49 Eaglecrest Ct
- 30 Eaglecrest Ct
- 200 Hipps Ave
- 604 Autumn Lake Rd
- 617 Autumn Lake Rd
- 619 Autumn Lake Rd
- 621 Autumn Lake Rd
- 106 Cross Arbor Dr
- 520 Pennystone Ln
- 518 Pennystone Ln
- 10 Lewes Ave
- 114 Cross Arbor Dr
- 508 Pennystone Ln
- Foxmore Plan at The Settlement - Townhomes
- Finley Plan at The Settlement - Heritage Series
- Caspian Plan at The Settlement - Cottage Series
- Fisher Plan at The Settlement - Townhomes
