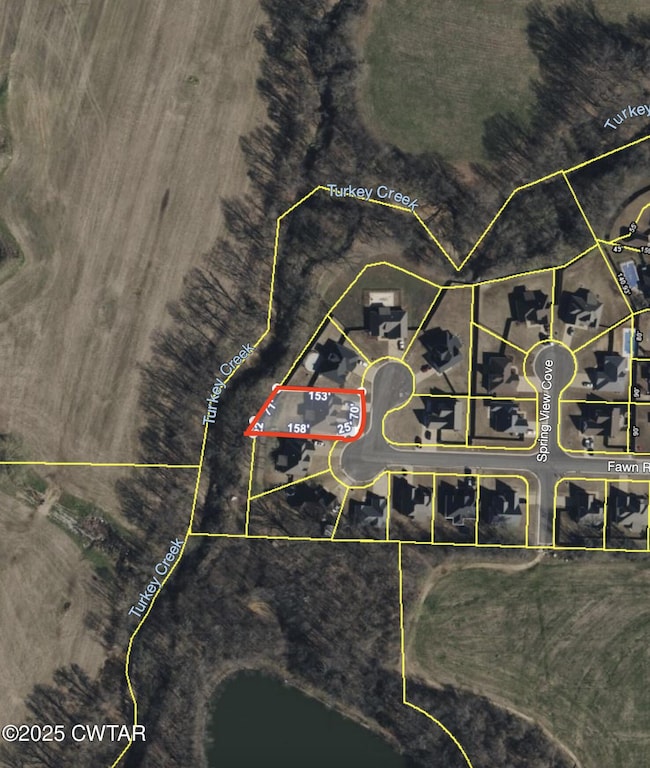
102 Fawn Ridge Cove Medina, TN 38355
Estimated payment $3,091/month
Highlights
- In Ground Pool
- Main Floor Primary Bedroom
- Cul-De-Sac
- South Gibson County Elementary School Rated A
- High Ceiling
- Front Porch
About This Home
Step into modern luxury with this stunning 5-bedroom, 3-bathroom home built in 2021, perfectly located in a top-rated school district near local parks and the sports plex. This two-story beauty offers stylish LVP flooring throughout and a sleek, modern kitchen with upscale finishes that will impress even the most discerning buyer. The spacious layout includes a serene master suite complete with a private sitting room—perfect for relaxing after a long day. Outdoors, your personal retreat awaits with a gorgeous in-ground pool, a fenced backyard that backs up to peaceful woods, and a convenient circle driveway offering plenty of parking. With a perfect blend of comfort, sophistication, and location, this home checks all the boxes. Don't miss your chance to own this move-in-ready gem! All information deemed accurate but is not warranted by the seller, company, or the Realtor. Square footage to be determined by the appraiser. This document is to be used for reference only and is not a valid part of the sales contract between the buyer and the seller. This information is deemed reliable, but not guaranteed.
Home Details
Home Type
- Single Family
Est. Annual Taxes
- $4,032
Year Built
- Built in 2021
Lot Details
- Cul-De-Sac
- Wood Fence
HOA Fees
- $8 Monthly HOA Fees
Parking
- 2 Car Attached Garage
Home Design
- Slab Foundation
Interior Spaces
- 2,796 Sq Ft Home
- 2-Story Property
- High Ceiling
- Gas Log Fireplace
- Vinyl Clad Windows
- Entrance Foyer
- Living Room
- Dining Room
- Walk-In Attic
- Laundry Room
Kitchen
- Eat-In Kitchen
- Gas Range
- Built-In Microwave
- Dishwasher
- Disposal
Flooring
- Carpet
- Luxury Vinyl Tile
Bedrooms and Bathrooms
- 5 Bedrooms | 2 Main Level Bedrooms
- Primary Bedroom on Main
- Walk-In Closet
- 3 Full Bathrooms
- Double Vanity
Outdoor Features
- In Ground Pool
- Patio
- Front Porch
Utilities
- Central Heating and Cooling System
- Electric Water Heater
Community Details
- Association fees include sewer
- Stone Creek Subdivision
Listing and Financial Details
- Assessor Parcel Number 172N M 009.00
Map
Home Values in the Area
Average Home Value in this Area
Tax History
| Year | Tax Paid | Tax Assessment Tax Assessment Total Assessment is a certain percentage of the fair market value that is determined by local assessors to be the total taxable value of land and additions on the property. | Land | Improvement |
|---|---|---|---|---|
| 2024 | $4,032 | $128,300 | $7,500 | $120,800 |
| 2023 | $2,538 | $81,550 | $7,125 | $74,425 |
| 2022 | $2,310 | $75,925 | $7,125 | $68,800 |
| 2021 | $922 | $75,925 | $7,125 | $68,800 |
| 2020 | $217 | $7,125 | $7,125 | $0 |
| 2019 | $0 | $7,125 | $7,125 | $0 |
Property History
| Date | Event | Price | Change | Sq Ft Price |
|---|---|---|---|---|
| 08/13/2025 08/13/25 | Pending | -- | -- | -- |
| 07/16/2025 07/16/25 | For Sale | $505,000 | +20.2% | $181 / Sq Ft |
| 12/29/2022 12/29/22 | Sold | $420,000 | -2.3% | $149 / Sq Ft |
| 11/24/2022 11/24/22 | Pending | -- | -- | -- |
| 11/18/2022 11/18/22 | Price Changed | $429,900 | -2.3% | $152 / Sq Ft |
| 10/28/2022 10/28/22 | Price Changed | $439,900 | -2.2% | $156 / Sq Ft |
| 10/24/2022 10/24/22 | For Sale | $449,900 | +28.5% | $159 / Sq Ft |
| 08/30/2021 08/30/21 | Sold | $350,000 | 0.0% | $124 / Sq Ft |
| 07/27/2021 07/27/21 | Price Changed | $350,000 | +1.4% | $124 / Sq Ft |
| 04/02/2021 04/02/21 | Pending | -- | -- | -- |
| 04/02/2021 04/02/21 | For Sale | $345,000 | -- | $122 / Sq Ft |
Purchase History
| Date | Type | Sale Price | Title Company |
|---|---|---|---|
| Warranty Deed | $420,000 | -- | |
| Warranty Deed | $350,000 | None Available | |
| Warranty Deed | $40,000 | None Available |
Mortgage History
| Date | Status | Loan Amount | Loan Type |
|---|---|---|---|
| Open | $399,000 | New Conventional | |
| Previous Owner | $350,000 | VA | |
| Previous Owner | $255,920 | Commercial |
Similar Homes in Medina, TN
Source: Central West Tennessee Association of REALTORS®
MLS Number: 2503294
APN: 027172N M 00900
- 315 Bunney Ln
- 241 Stone Ridge Cove
- 226 Stone Ridge Cove
- 177 Fawn Ridge Ln
- 73 Stillwater Ln
- 46 Stillwater Ln
- 113 Stillwater Ln
- 127 Thornton Dr
- 123 Enfield Cove
- 147 Riverbirch Ln
- 534 Pinewood Cove
- 108 Calumet Cove
- 116 Calumet Cove
- 125 Wyndcrest CV St
- 260 Providence Dr
- 131 Conner Cove
- 226 Willow Springs Dr
- 140 Conner Cove
- 154 Willow Springs Dr
- 0 Turkey Creek Rd






