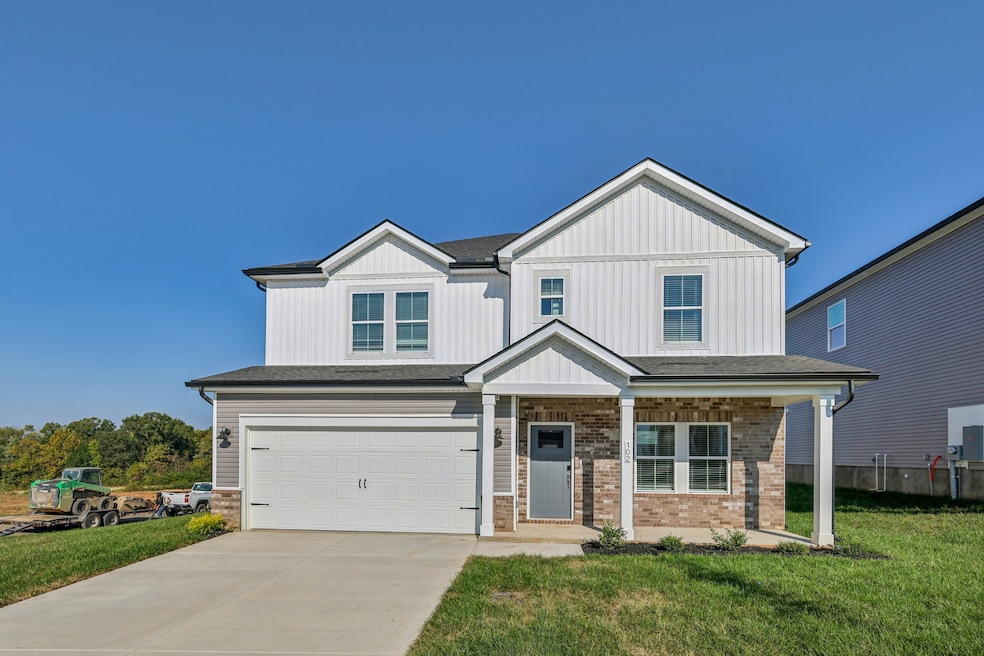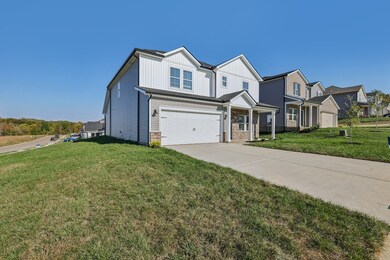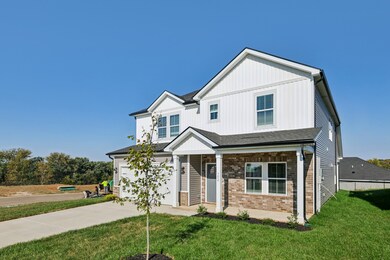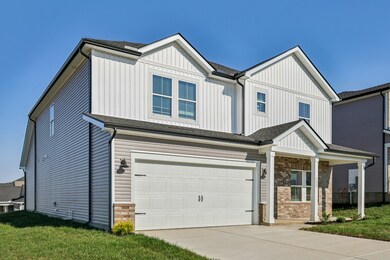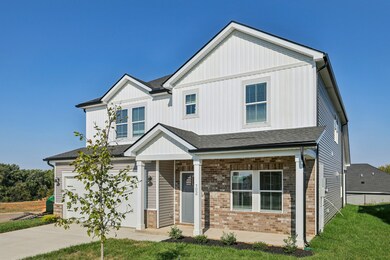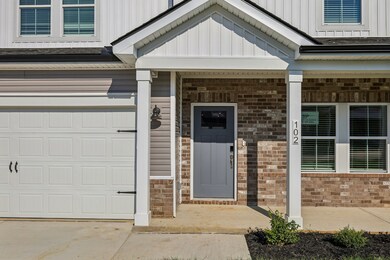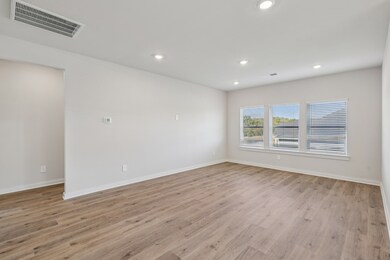102 Fernbank Ln Clarksville, TN 37043
Downtown Clarksville NeighborhoodEstimated payment $2,665/month
Highlights
- Deck
- Traditional Architecture
- Great Room
- Barksdale Elementary School Rated A-
- Bamboo Flooring
- Home Office
About This Home
Brand new, energy-efficient home! Just off the Sherwood's two-story foyer, useful flex space makes a great office. In the kitchen, the walk-in pantry and ample counter space simplify meal prep. Upstairs, sizeable secondary bedrooms surround the loft. Wyncliff offers stunning single-family floorplans, featuring open-concept layouts, and luxurious primary suites. With a premier location in the popular Sango area, near downtown Clarksville and I-24, residents will enjoy quick access to shopping, dining and entertainment. Plus, every home includes a fully sodded yard, a refrigerator, washer/dryer, and blinds throughout. Schedule a tour today. Each of our homes is built with innovative, energy-efficient features designed to help you enjoy more savings, better health, real comfort and peace of mind.
Listing Agent
Meritage Homes of Tennessee, Inc. Brokerage Phone: 6154863655 License #308682 Listed on: 09/05/2025
Home Details
Home Type
- Single Family
Est. Annual Taxes
- $2,784
Year Built
- Built in 2025
Lot Details
- 6,534 Sq Ft Lot
- Level Lot
HOA Fees
- $65 Monthly HOA Fees
Parking
- 2 Car Attached Garage
- Garage Door Opener
- Driveway
Home Design
- Traditional Architecture
- Brick Exterior Construction
- Shingle Roof
- Vinyl Siding
Interior Spaces
- 2,768 Sq Ft Home
- Property has 2 Levels
- Great Room
- Combination Dining and Living Room
- Home Office
- Smart Locks
Kitchen
- Walk-In Pantry
- Microwave
- Dishwasher
- ENERGY STAR Qualified Appliances
- Disposal
Flooring
- Bamboo
- Tile
- Slate Flooring
Bedrooms and Bathrooms
- 4 Bedrooms | 1 Main Level Bedroom
- Walk-In Closet
Laundry
- Dryer
- Washer
Eco-Friendly Details
- Air Purifier
Outdoor Features
- Deck
- Patio
Schools
- Barksdale Elementary School
- Richview Middle School
- Clarksville High School
Utilities
- Air Filtration System
- Central Air
- Heating Available
- Underground Utilities
Listing and Financial Details
- Property Available on 10/3/25
- Tax Lot 0087
- Assessor Parcel Number 063080N D 08400 00011080N
Community Details
Overview
- $250 One-Time Secondary Association Fee
- Association fees include ground maintenance, trash
- Wyncliff Subdivision
Recreation
- Community Playground
- Dog Park
Map
Home Values in the Area
Average Home Value in this Area
Property History
| Date | Event | Price | List to Sale | Price per Sq Ft |
|---|---|---|---|---|
| 10/28/2025 10/28/25 | Price Changed | $449,420 | -8.2% | $163 / Sq Ft |
| 10/22/2025 10/22/25 | Price Changed | $489,420 | +2.1% | $177 / Sq Ft |
| 10/19/2025 10/19/25 | Price Changed | $479,420 | -2.0% | $174 / Sq Ft |
| 10/05/2025 10/05/25 | Price Changed | $489,420 | +0.6% | $177 / Sq Ft |
| 09/09/2025 09/09/25 | Price Changed | $486,420 | 0.0% | $176 / Sq Ft |
| 08/17/2025 08/17/25 | For Sale | $486,640 | -- | $176 / Sq Ft |
Source: Realtracs
MLS Number: 2990121
- 118 Fernbank Ln
- 121 Fernbank Ln
- 1231 Bluffton Cir
- 1263 Bluffton Cir
- 1291 Bluffton Cir
- 2108 Barkley Dr
- 442 Circle Dr Unit B
- 432 Circle Dr Unit A
- 432 Circle Dr Unit B
- 427 Circle Dr Unit B
- 1091/2 Watts Ct
- 107 Watts Ct
- 413 Circle Dr
- 1925 Ashland City Rd
- 315 Longshadow Trail Unit B
- 315 Longshadow Trail Unit A
- 315 Longshadow Trail Unit F
- 481 Martha Ln Unit A
- 421 Alma Ln Unit G
- 421 Alma Ln Unit F
