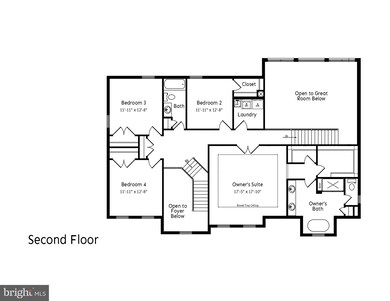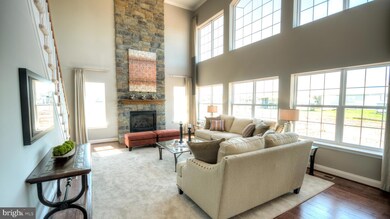
102 Ferry Ln Phoenixville, PA 19460
Estimated payment $5,234/month
Highlights
- New Construction
- 1.3 Acre Lot
- Dual Staircase
- Schuylkill Elementary School Rated A-
- Open Floorplan
- Colonial Architecture
About This Home
The popular 3,409 sq. ft. Chatham is a dream come true! A private first-floor study with optional exterior door makes working from home practical and convenient. The two-story great room, with a second staircase, will be the ideal place to gather friends and family to cheer for your favorite team! Upstairs, a soaking tub in the owner’s suite creates an exclusive spa where you can relax and let your worries melt away. Three more bedrooms provide ample space for kids or overnight guests.
Welcome to Melville Run, a new construction home community with 4 spacious home sites located in the desirable Valley Forge area. You'll be at the center of an array of local conveniences. Less than 3 miles away is the lively main street of Phoenixville, with several brewpubs, year-round cultural events, locally owned shops, and a historic theater. Explore the history and nature at Valley Forge Park which is less than 2 miles away. Homesites 1, 3, and 4 floor plan have already been pre-selected, and include 4 bedrooms, 2.5 bathrooms, a bright morning room, oak stairs and much more. On the outside, these homes will reflect a modern Farmhouse style with stone, metal roofing, and black windows. On the inside, you can create the home of your dreams with the help of our design team.
Home Details
Home Type
- Single Family
Est. Annual Taxes
- $2,440
Year Built
- Built in 2023 | New Construction
Lot Details
- 1.3 Acre Lot
- Secluded Lot
- Flag Lot
- Back Yard
- Property is in excellent condition
Parking
- 2 Car Attached Garage
- 14 Driveway Spaces
- Oversized Parking
- Front Facing Garage
- Garage Door Opener
Home Design
- Colonial Architecture
- Slab Foundation
- Poured Concrete
- Blown-In Insulation
- Batts Insulation
- Pitched Roof
- Architectural Shingle Roof
- Metal Roof
- Stone Siding
- Vinyl Siding
- Rough-In Plumbing
- Stick Built Home
- Masonry
Interior Spaces
- Property has 2 Levels
- Open Floorplan
- Dual Staircase
- Tray Ceiling
- Two Story Ceilings
- Recessed Lighting
- Marble Fireplace
- Fireplace Mantel
- Gas Fireplace
- Double Pane Windows
- Vinyl Clad Windows
- Insulated Windows
- Window Screens
- Insulated Doors
- Mud Room
- Entrance Foyer
- Great Room
- Sitting Room
- Living Room
- Formal Dining Room
- Den
- Efficiency Studio
- Attic Fan
Kitchen
- Breakfast Room
- Eat-In Kitchen
- Kitchen in Efficiency Studio
- Self-Cleaning Oven
- Built-In Range
- Range Hood
- Built-In Microwave
- Ice Maker
- ENERGY STAR Qualified Dishwasher
- Stainless Steel Appliances
- Kitchen Island
- Upgraded Countertops
- Disposal
Flooring
- Carpet
- Laminate
- Luxury Vinyl Tile
- Vinyl
Bedrooms and Bathrooms
- 4 Bedrooms
- En-Suite Primary Bedroom
- En-Suite Bathroom
- Walk-In Closet
- Soaking Tub
- Bathtub with Shower
- Walk-in Shower
Laundry
- Laundry Room
- Laundry on upper level
- Washer and Dryer Hookup
Unfinished Basement
- Basement Fills Entire Space Under The House
- Water Proofing System
- Drainage System
- Sump Pump
- Drain
- Rough-In Basement Bathroom
- Basement Windows
Accessible Home Design
- More Than Two Accessible Exits
- Level Entry For Accessibility
Eco-Friendly Details
- Energy-Efficient Windows with Low Emissivity
- Energy-Efficient HVAC
- Energy-Efficient Lighting
Outdoor Features
- Rain Gutters
- Porch
Utilities
- Forced Air Heating and Cooling System
- Vented Exhaust Fan
- Programmable Thermostat
- Underground Utilities
- 200+ Amp Service
- 120/240V
- High-Efficiency Water Heater
Community Details
- No Home Owners Association
- Built by THP Homes
- Melville Run Subdivision, The Chatham Farmhouse Floorplan
Map
Home Values in the Area
Average Home Value in this Area
Tax History
| Year | Tax Paid | Tax Assessment Tax Assessment Total Assessment is a certain percentage of the fair market value that is determined by local assessors to be the total taxable value of land and additions on the property. | Land | Improvement |
|---|---|---|---|---|
| 2025 | $2,440 | $60,140 | $60,140 | -- |
| 2024 | $2,440 | $60,140 | $60,140 | -- |
| 2023 | $2,417 | $60,140 | $60,140 | $0 |
| 2022 | $2,398 | $60,140 | $60,140 | $0 |
| 2021 | $2,368 | $60,140 | $60,140 | $0 |
| 2020 | $2,320 | $60,140 | $60,140 | $0 |
| 2019 | $2,261 | $60,140 | $60,140 | $0 |
| 2018 | $2,204 | $60,140 | $60,140 | $0 |
| 2017 | $2,179 | $60,140 | $60,140 | $0 |
| 2016 | -- | $60,140 | $60,140 | $0 |
Property History
| Date | Event | Price | Change | Sq Ft Price |
|---|---|---|---|---|
| 09/06/2023 09/06/23 | Off Market | $925,000 | -- | -- |
| 08/11/2023 08/11/23 | Pending | -- | -- | -- |
| 06/08/2023 06/08/23 | Price Changed | $925,000 | 0.0% | $271 / Sq Ft |
| 06/08/2023 06/08/23 | For Sale | $925,000 | +3.4% | $271 / Sq Ft |
| 01/18/2023 01/18/23 | Pending | -- | -- | -- |
| 11/14/2022 11/14/22 | For Sale | $895,000 | -- | $263 / Sq Ft |
Purchase History
| Date | Type | Sale Price | Title Company |
|---|---|---|---|
| Deed | $700,000 | None Listed On Document |
Mortgage History
| Date | Status | Loan Amount | Loan Type |
|---|---|---|---|
| Open | $2,200,000 | Credit Line Revolving |
Similar Homes in Phoenixville, PA
Source: Bright MLS
MLS Number: PACT2036234
APN: 27-006-0091.0100
- 85 N Spring Ln
- 104 Ferry Ln Unit 2
- 105 Ferry Ln
- 106 Ferry Ln
- 108 Ferry Ln
- 60 Guilford Cir
- 41 S Forge Manor Dr
- 25 Westhorpe Ln
- 55 Foxcroft Ln Unit 502
- 15 Rooster Hill Rd
- 139 Rossiter Ave
- 15 Hope Ln
- 1157 Egypt Rd
- 504 Logan Rd
- 480 Peters Way
- 62 S Calder Way
- 200 Jug Hollow Rd
- 43 Hummingbird Ln
- 170 Hudson Dr
- 183 Sloan Rd






