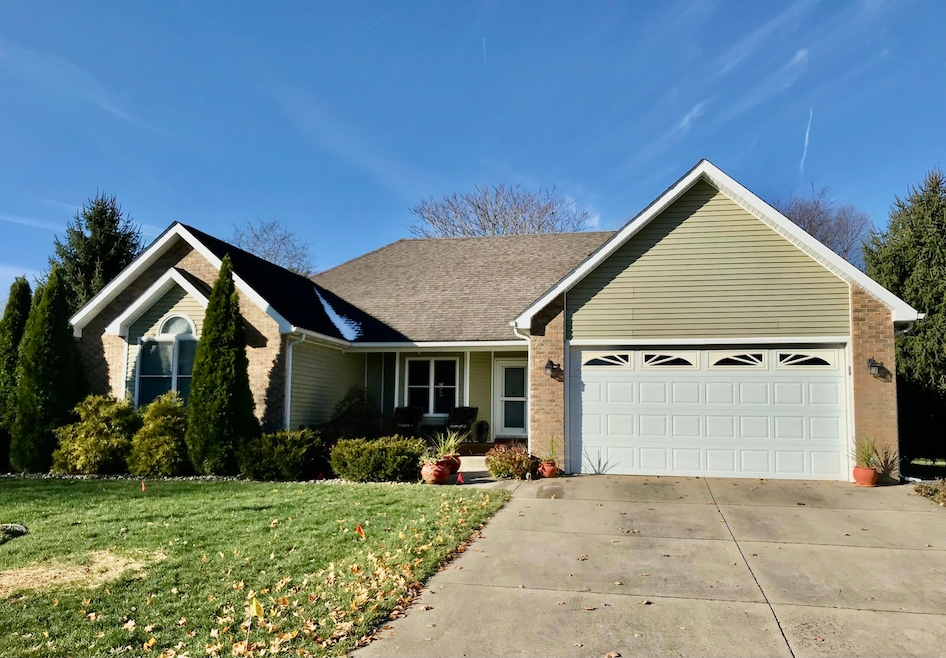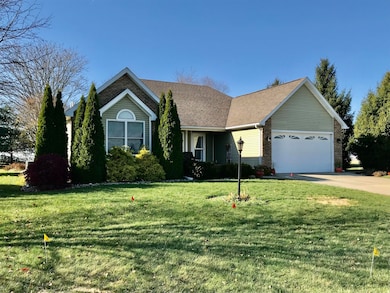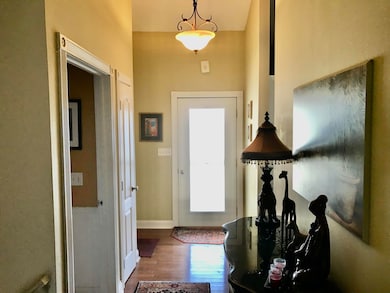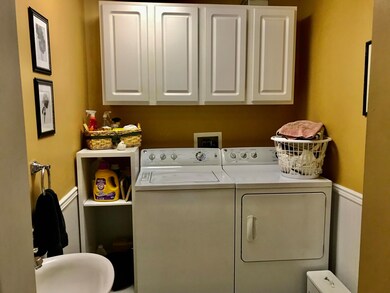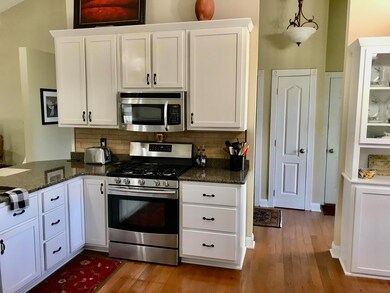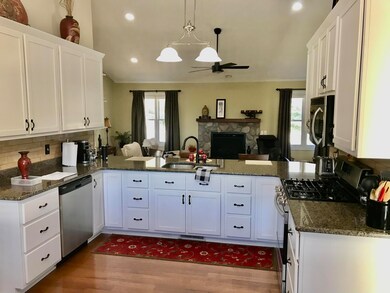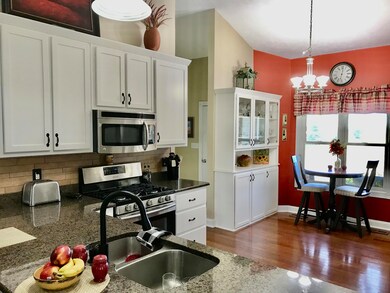102 Field St White Pigeon, MI 49099
Estimated payment $1,829/month
Highlights
- Deck
- No HOA
- Breakfast Area or Nook
- Vaulted Ceiling
- Home Gym
- Cul-De-Sac
About This Home
White Pigeon Village, Must see this 4 Bedroom 3.5 bath home located in a quiet Cul-De-Sac near the high school. Main floor offers an open concept with formal entry leading to the laundry room with 1/2 bath. Spacious kitchen with lots of granite countertops with ample cabinets, snack bar with stools Breakfast area. Step down living room with gas fireplace and vaulted ceilings. Large Dining/sitting room with slider door to rear deck. Beautiful main bedroom with door to rear deck, bathroom with new walk in shower, garden tub 2 walk in closets. 2 additional bedrooms with full bath in the hallway. Lower level with 9ft ceilings in a fully finished with large family rm/Rec rm with egress window. 4th bedroom with egress window and full bath in the hallway. Nice size storage room and a workout/craft room. 2 car attached garage with space for a workshop. Large rear deck and front sitting porch. Storage shed.
Home Details
Home Type
- Single Family
Est. Annual Taxes
- $2,980
Year Built
- Built in 2007
Lot Details
- 0.34 Acre Lot
- Lot Dimensions are 130x137x110x150
- Cul-De-Sac
- Shrub
- Level Lot
- Sprinkler System
Parking
- 2 Car Attached Garage
- Garage Door Opener
Home Design
- Brick Exterior Construction
- Composition Roof
- Vinyl Siding
Interior Spaces
- 1-Story Property
- Central Vacuum
- Vaulted Ceiling
- Ceiling Fan
- Gas Log Fireplace
- Low Emissivity Windows
- Insulated Windows
- Window Screens
- Family Room
- Living Room with Fireplace
- Dining Room
- Home Gym
Kitchen
- Breakfast Area or Nook
- Eat-In Kitchen
- Oven
- Microwave
- Dishwasher
- Snack Bar or Counter
Bedrooms and Bathrooms
- 4 Bedrooms | 3 Main Level Bedrooms
- Soaking Tub
Laundry
- Laundry Room
- Laundry in Hall
- Laundry on main level
- Dryer
- Washer
Finished Basement
- Basement Fills Entire Space Under The House
- 1 Bedroom in Basement
Outdoor Features
- Deck
- Shed
- Storage Shed
- Porch
Utilities
- Forced Air Heating and Cooling System
- Heating System Uses Natural Gas
- Natural Gas Water Heater
- Water Softener is Owned
- Cable TV Available
Community Details
- No Home Owners Association
- School Side Development Aub Subdivision
Map
Home Values in the Area
Average Home Value in this Area
Tax History
| Year | Tax Paid | Tax Assessment Tax Assessment Total Assessment is a certain percentage of the fair market value that is determined by local assessors to be the total taxable value of land and additions on the property. | Land | Improvement |
|---|---|---|---|---|
| 2025 | $1,855 | $151,600 | $27,800 | $123,800 |
| 2024 | $1,463 | $135,900 | $23,200 | $112,700 |
| 2023 | $712 | $108,900 | $23,200 | $85,700 |
| 2022 | $678 | $97,800 | $19,300 | $78,500 |
| 2021 | $1,078 | $89,600 | $19,300 | $70,300 |
| 2020 | $2,334 | $84,800 | $19,300 | $65,500 |
| 2019 | $1,692 | $81,000 | $19,300 | $61,700 |
| 2018 | $2,174 | $68,900 | $19,300 | $49,600 |
| 2017 | $2,033 | $67,500 | $67,500 | $0 |
| 2016 | -- | $62,000 | $62,000 | $0 |
| 2015 | -- | $56,900 | $0 | $0 |
| 2014 | -- | $55,200 | $55,200 | $0 |
| 2012 | -- | $61,400 | $61,400 | $0 |
Property History
| Date | Event | Price | List to Sale | Price per Sq Ft | Prior Sale |
|---|---|---|---|---|---|
| 11/14/2025 11/14/25 | For Sale | $299,900 | +88.6% | $92 / Sq Ft | |
| 11/26/2014 11/26/14 | Sold | $159,000 | -7.6% | $49 / Sq Ft | View Prior Sale |
| 11/10/2014 11/10/14 | Pending | -- | -- | -- | |
| 01/04/2014 01/04/14 | For Sale | $172,000 | +3.0% | $53 / Sq Ft | |
| 10/31/2012 10/31/12 | Sold | $167,000 | -8.7% | $51 / Sq Ft | View Prior Sale |
| 09/02/2012 09/02/12 | Pending | -- | -- | -- | |
| 06/19/2012 06/19/12 | For Sale | $182,900 | -- | $56 / Sq Ft |
Purchase History
| Date | Type | Sale Price | Title Company |
|---|---|---|---|
| Warranty Deed | -- | None Listed On Document | |
| Warranty Deed | $159,000 | None Available | |
| Warranty Deed | $167,000 | Patrick Abstract & Title Off | |
| Warranty Deed | $177,405 | None Available | |
| Warranty Deed | $17,500 | None Available |
Mortgage History
| Date | Status | Loan Amount | Loan Type |
|---|---|---|---|
| Previous Owner | $163,975 | FHA | |
| Previous Owner | $159,664 | Purchase Money Mortgage | |
| Previous Owner | $17,500 | Seller Take Back |
Source: MichRIC
MLS Number: 25058432
APN: 045-220-014-00
- 101 Prairie Ave
- 106 Prairie Ave
- 104 E Michigan Ave
- 603 Broadway Ave
- 200 E Chicago Rd
- 407 E Chicago Rd
- 505 E Chicago Rd
- 210 S State St
- 312 W Peck Ave
- 501 U S 131 Unit 43
- 501 U S 131 Unit 81
- 501 U S 131 Unit 17
- 17088 Fawn River Rd
- 1200 S Washington St Unit 27
- 70118 U S 131
- 460 E Clinton St
- 67234 Blue School Rd
- 640 S Washington St
- 14061 Riverside Dr
- 66818 Blue School Rd
- 488 Florence Rd
- 114 W Kelsey St
- 12380 Bair Lake St
- 155 Memorial Dr
- 1305 W Vistula St
- 10139 Lucas Rd
- 835 Us-20 Unit 8
- 3530 E Lake Dr N
- 22538 Pine Arbor Dr
- 25630 Thelmadale Dr
- 2001 Sugar Maple Ln
- 2002 Raintree Dr
- 2122 E Bristol St
- 2801 Toledo Rd
- 25800 Brookstream Cir
- 1100 Clarinet Blvd W
- 915 Northway Cir
- 412 E Jefferson St Unit 412-3 E Jefferson St
- 3330 Northpointe Blvd
- 121 W Washington St Unit B2
