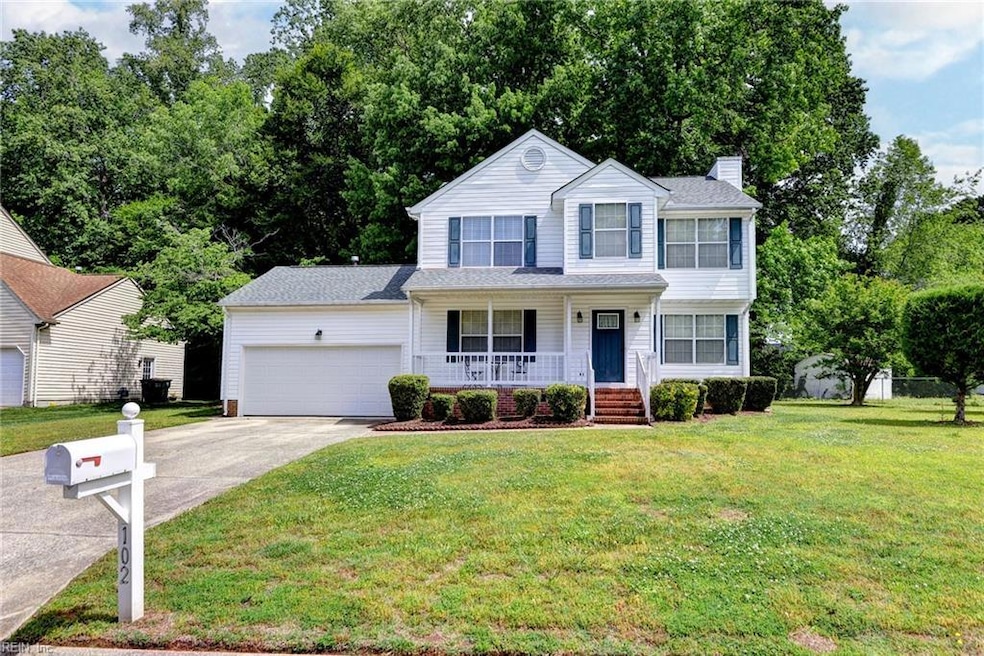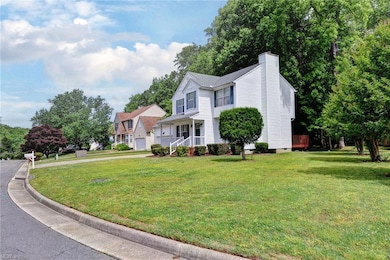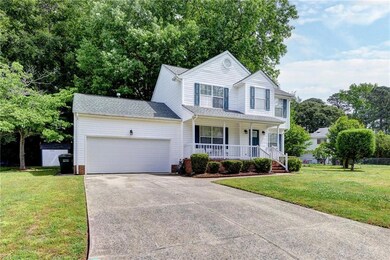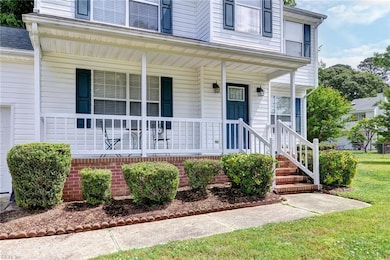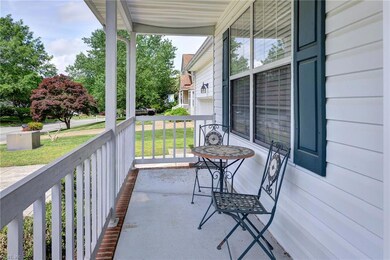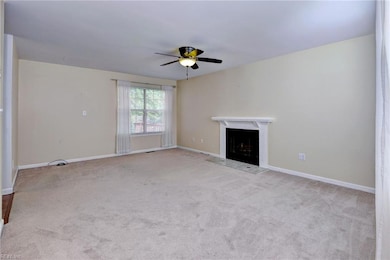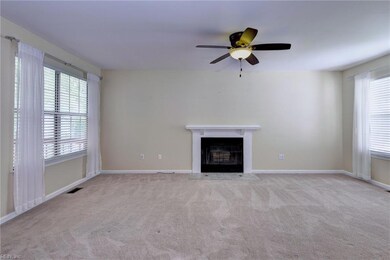
102 Flintlock Rd Williamsburg, VA 23185
York Terrace NeighborhoodEstimated payment $2,236/month
Highlights
- Deck
- Transitional Architecture
- No HOA
- Magruder Elementary School Rated A-
- Wood Flooring
- Breakfast Area or Nook
About This Home
Look at this! A beautiful new listing in Queenswood! This 3 bedroom 2.5 bathroom home sits nicely on a flat and well defined yard. The backyard has a large deck and mature trees for comfort on warm summer days and privacy when desired. The home offers a 2 car garage, welcoming front porch, stainless steel appliances, walk in closet, and eat in kitchen. Great location in Williamsburg, close to Busch Gardens, Colonial Williamsburg, military bases, I-64, up and coming Edge District on 2nd St, and more. No HOA but close to Queens Lake which offers pool membership, marina access, and playgrounds/park.
Home Details
Home Type
- Single Family
Est. Annual Taxes
- $2,420
Year Built
- Built in 1996
Lot Details
- 0.35 Acre Lot
- Property is zoned R13
Home Design
- Transitional Architecture
- Asphalt Shingled Roof
- Vinyl Siding
Interior Spaces
- 1,611 Sq Ft Home
- 2-Story Property
- Ceiling Fan
- Wood Burning Fireplace
- Crawl Space
Kitchen
- Breakfast Area or Nook
- Range
- Microwave
- Dishwasher
Flooring
- Wood
- Carpet
- Laminate
Bedrooms and Bathrooms
- 3 Bedrooms
Laundry
- Dryer
- Washer
Parking
- 2 Car Attached Garage
- Garage Door Opener
Outdoor Features
- Deck
- Storage Shed
Schools
- Magruder Elementary School
- Queens Lake Middle School
- Bruton High School
Utilities
- Forced Air Heating and Cooling System
- Gas Water Heater
Community Details
- No Home Owners Association
- Queenswood Park Subdivision
Map
Home Values in the Area
Average Home Value in this Area
Tax History
| Year | Tax Paid | Tax Assessment Tax Assessment Total Assessment is a certain percentage of the fair market value that is determined by local assessors to be the total taxable value of land and additions on the property. | Land | Improvement |
|---|---|---|---|---|
| 2024 | $2,421 | $327,100 | $99,300 | $227,800 |
| 2023 | $2,040 | $264,900 | $88,000 | $176,900 |
| 2022 | $2,066 | $264,900 | $88,000 | $176,900 |
| 2021 | $1,984 | $249,500 | $85,000 | $164,500 |
| 2020 | $1,984 | $249,500 | $85,000 | $164,500 |
| 2019 | $2,698 | $236,700 | $80,000 | $156,700 |
| 2018 | $2,698 | $236,700 | $80,000 | $156,700 |
| 2017 | $1,779 | $236,700 | $80,000 | $156,700 |
| 2016 | $1,779 | $236,700 | $80,000 | $156,700 |
| 2015 | -- | $224,200 | $80,000 | $144,200 |
| 2014 | -- | $224,200 | $80,000 | $144,200 |
Property History
| Date | Event | Price | Change | Sq Ft Price |
|---|---|---|---|---|
| 05/16/2025 05/16/25 | For Sale | $365,000 | 0.0% | $227 / Sq Ft |
| 05/12/2025 05/12/25 | Pending | -- | -- | -- |
| 05/08/2025 05/08/25 | For Sale | $365,000 | -- | $227 / Sq Ft |
Purchase History
| Date | Type | Sale Price | Title Company |
|---|---|---|---|
| Deed | -- | None Listed On Document |
Mortgage History
| Date | Status | Loan Amount | Loan Type |
|---|---|---|---|
| Previous Owner | $200,000 | VA | |
| Previous Owner | $177,600 | New Conventional |
Similar Homes in Williamsburg, VA
Source: Real Estate Information Network (REIN)
MLS Number: 10581658
APN: F14B-4189-3055
- 400 Hubbard Ln
- 607 Colonial Ave
- 161 Sheppard Dr
- 122 Colonial Ave
- 150 Sheppard Dr
- 578 Harrop Ln
- 208 Springfield Dr
- 317 Royal Grant Dr
- 205 Powhatan St
- 104 Trafalgar Ct
- 108 Wickre St
- 376 Merrimac Trail Unit 421
- 376 Merrimac Trail Unit 113
- 120 Springfield Dr
- 119 Golden Bear Cir
- 116 Golden Bear Cir
- 116 Golden Bear Cir Unit 66
- 211 Lewis Burwell Place
- 255 Lewis Burwell Place
- 527 Lakeshead Dr
