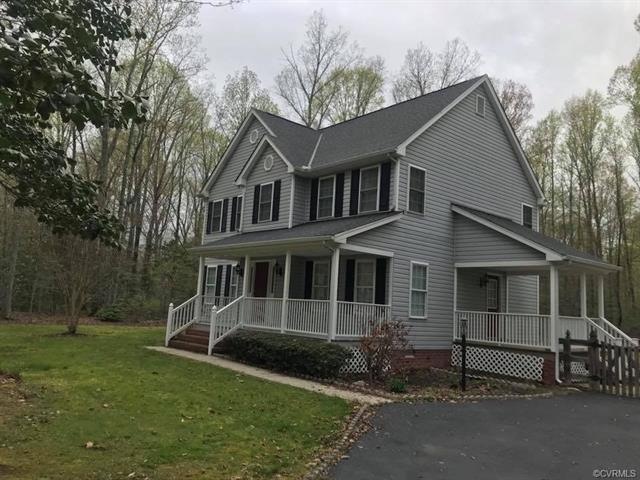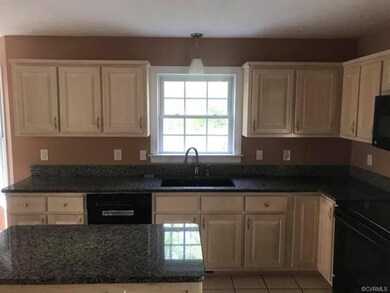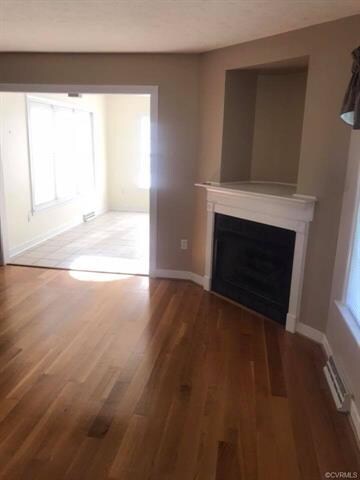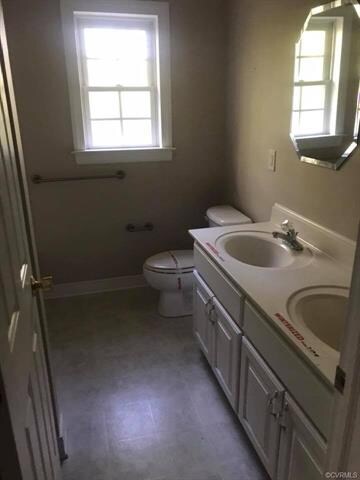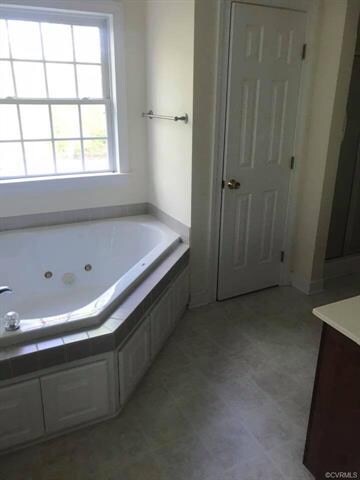
102 Flowering Tree Ln Aylett, VA 23009
Estimated Value: $390,000 - $461,000
Highlights
- Colonial Architecture
- Cooling Available
- Heat Pump System
About This Home
As of July 2018Beautiful home on a private lot In Woodruff subdivision ! Three bedrooms and 2 1/2 baths! Great condition! Wood floors ! Granite countertops! Fireplace! Fence in backyard and shed! So much to list!
Last Agent to Sell the Property
Pitts & Manns Realty Inc License #0225073407 Listed on: 05/03/2018
Home Details
Home Type
- Single Family
Est. Annual Taxes
- $924
Year Built
- Built in 2003
Lot Details
- 2.7 Acre Lot
- Zoning described as R-R
HOA Fees
- $33 Monthly HOA Fees
Home Design
- Colonial Architecture
- Frame Construction
- Shingle Roof
- Vinyl Siding
Interior Spaces
- 2,351 Sq Ft Home
- 2-Story Property
Bedrooms and Bathrooms
- 3 Bedrooms
Schools
- Acquinton Elementary School
- Hamilton Holmes Middle School
- King William High School
Utilities
- Cooling Available
- Heat Pump System
- Shared Well
- Septic Tank
Community Details
- Woodruff Subdivision
Listing and Financial Details
- REO, home is currently bank or lender owned
- Tax Lot 1
- Assessor Parcel Number 14-9C-1
Ownership History
Purchase Details
Home Financials for this Owner
Home Financials are based on the most recent Mortgage that was taken out on this home.Purchase Details
Purchase Details
Similar Homes in Aylett, VA
Home Values in the Area
Average Home Value in this Area
Purchase History
| Date | Buyer | Sale Price | Title Company |
|---|---|---|---|
| Futrell Robert B | $240,300 | Gemini Title & Escrow Llc | |
| Nationstar Reo Sub 1B Llc | $214,679 | Old Republic Svcs Solutions | |
| Nationstar Mortgage Llc | $214,679 | Old Republic Svcs Solutions |
Mortgage History
| Date | Status | Borrower | Loan Amount |
|---|---|---|---|
| Open | Futrell Robert B | $174,500 | |
| Previous Owner | Gemmill James T | $385,500 | |
| Previous Owner | Gemmill T Gemmill | $25,000 |
Property History
| Date | Event | Price | Change | Sq Ft Price |
|---|---|---|---|---|
| 07/26/2018 07/26/18 | Sold | $240,300 | +7.3% | $102 / Sq Ft |
| 07/06/2018 07/06/18 | Pending | -- | -- | -- |
| 05/03/2018 05/03/18 | For Sale | $223,900 | -- | $95 / Sq Ft |
Tax History Compared to Growth
Tax History
| Year | Tax Paid | Tax Assessment Tax Assessment Total Assessment is a certain percentage of the fair market value that is determined by local assessors to be the total taxable value of land and additions on the property. | Land | Improvement |
|---|---|---|---|---|
| 2024 | $1,937 | $334,000 | $46,800 | $287,200 |
| 2023 | $1,937 | $334,000 | $46,800 | $287,200 |
| 2022 | $1,785 | $213,800 | $47,400 | $166,400 |
| 2021 | $1,839 | $213,800 | $47,400 | $166,400 |
| 2020 | $1,839 | $264,000 | $58,200 | $205,800 |
| 2019 | $1,839 | $210,700 | $47,400 | $163,300 |
| 2018 | $881 | $213,800 | $47,400 | $166,400 |
| 2017 | $946 | $213,800 | $47,400 | $166,400 |
| 2016 | $967 | $213,800 | $47,400 | $166,400 |
| 2015 | $1,010 | $213,800 | $47,400 | $166,400 |
| 2014 | $1,098 | $0 | $0 | $0 |
Agents Affiliated with this Home
-
Sarah Gordon

Seller's Agent in 2018
Sarah Gordon
Pitts & Manns Realty Inc
(804) 514-4122
83 Total Sales
-
Jake Albritton

Buyer's Agent in 2018
Jake Albritton
Keller Williams Realty
(804) 609-1786
230 Total Sales
Map
Source: Central Virginia Regional MLS
MLS Number: 1816027
APN: 14 9 C 1
- 280 Vessels Ln
- 342 Wendenburg Terrace Unit J1
- 342 Mt McCauley Way
- 344 Mt McCauley Way
- 346 Mt McCauley Way
- 329 Mt McCauley Way
- 327 Mt McCauley Way
- 323 Mt McCauley Way
- 321 Mt McCauley Way
- 348 Mt McCauley Way
- 340 Mt McCauley Way
- 339 Mt McCauley Way
- 350 Mt McCauley Way
- 356 Mt McCauley Way
- 1367 Eastern View Rd
- 2024 Spring Cottage Rd
- 932 Eastern View Rd
- 11 Martins Branch
- 1380 Locust Hill Rd
- 2219 Silver St
- 102 Flowering Tree Ln
- 19 Flowering Tree Ln
- 167 Laurel Dr
- 188 Laurel Dr
- 305 Flowering Tree Ln
- 0-19 Flowering Tree Ln
- 0 Flowering Tree Ln
- 512 Woodruff Dr
- 442 Woodruff Dr
- 231 Laurel Dr
- 374 Woodruff Dr
- 536 Woodruff Dr
- 150 Laurel Dr
- 200 Laurel Dr
- 364 Flowering Tree Ln
- 0 Laurel Dr Unit 1414975
- 0 Laurel Dr Unit 1505278
- 0 Laurel Dr Unit 2414049
- 0 Laurel Dr Unit 2400750
- 0 Laurel Dr Unit OLD2210285
