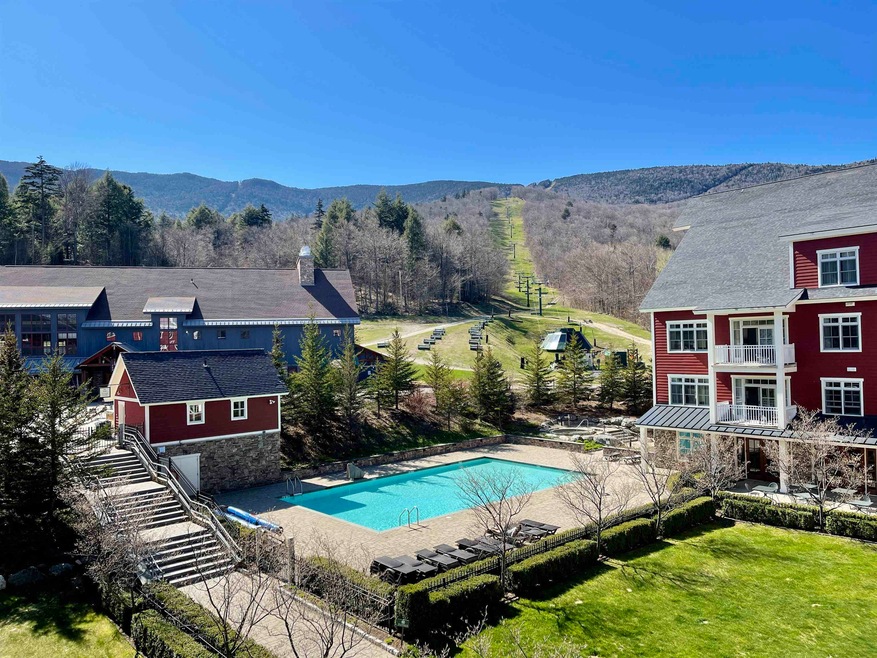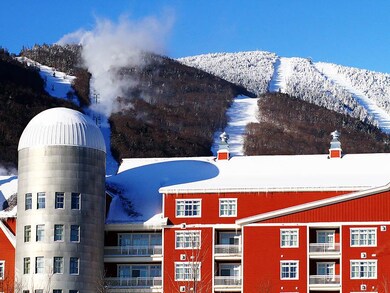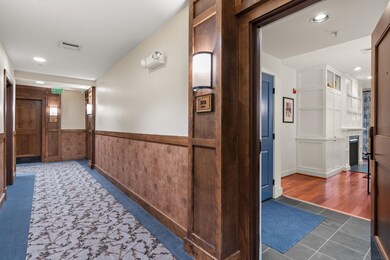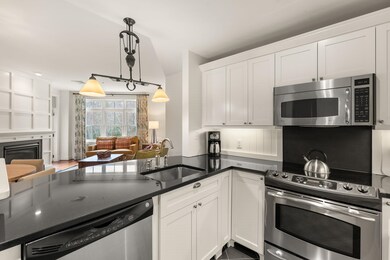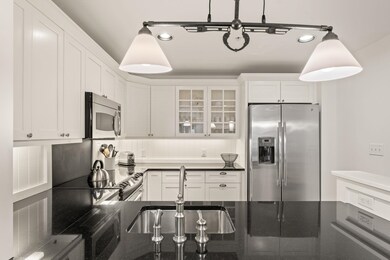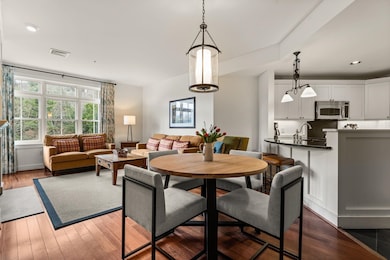
102 Forest 312 Dr Unit 312 plus lockout 314 Warren, VT 05674
Estimated payment $5,603/month
Highlights
- Ski Accessible
- Resort Property
- Wood Flooring
- Warren Elementary School Rated A
- Mountain View
- Whirlpool Bathtub
About This Home
A unique opportunity to own a Two-Bed / Two-Bath / Dog-Friendly 3rd floor Whole Ownership unit at the premier Sugarbush Resort location, The Clay Brook. The slopeside, turn-key, south-facing suite is fully furnished and equipped. Prominent features including granite countertops, custom cabinetry, stainless steel appliances, hardwood flooring, a gas fireplace, a private balcony with slope views, a primary bedroom with King-size bed and ensuite full bath with jetted tub, a second bedroom with 2 sets of bunk beds ideal for family and guests all contribute to an uncompromising VT vacation. Spend more time on the mountain with the included Car, Ski and Boot Valet services! Clay Brook resort owners also enjoy the year-round heated outdoor pool and hot tubs, garage parking with EV charging station, an onsite fitness room, an owner's lounge, a poolside grill, a children's game room, coffee/tea/hot cocoa stations and more. Only steps from the ski school, the plaza and the ski lifts, don’t miss an opportunity to own a Whole Ownership unit at the Clay Brook, Sugarbush’s premier resort.
Property Details
Home Type
- Condominium
Est. Annual Taxes
- $13,075
Year Built
- Built in 2006
Lot Details
- Landscaped
- Sprinkler System
Parking
- 1 Car Garage
- Tuck Under Parking
- Shared Driveway
Home Design
- Concrete Foundation
- Steel Frame
- Shingle Roof
Interior Spaces
- 1,142 Sq Ft Home
- Property has 1 Level
- Furnished
- Gas Fireplace
- Drapes & Rods
- Window Screens
- Dining Room
- Mountain Views
Kitchen
- Microwave
- Dishwasher
- Disposal
Flooring
- Wood
- Carpet
- Tile
Bedrooms and Bathrooms
- 2 Bedrooms
- En-Suite Bathroom
- 2 Full Bathrooms
- Whirlpool Bathtub
Laundry
- Dryer
- Washer
Basement
- Basement Fills Entire Space Under The House
- Interior Basement Entry
Home Security
Outdoor Features
- Balcony
Schools
- Warren Elementary School
- Harwood Union Middle/High School
- Harwood Union High School
Utilities
- Forced Air Heating and Cooling System
- Underground Utilities
- Community Sewer or Septic
- Internet Available
- Cable TV Available
Community Details
Overview
- Resort Property
- Clay Brook At Sugarbush Condos
- Electric Vehicle Charging Station
Recreation
- Locker Room
- Heated Community Pool
- Trails
- Ski Accessible
- Ski Trails
- Snow Removal
Security
- Carbon Monoxide Detectors
- Fire and Smoke Detector
Map
Home Values in the Area
Average Home Value in this Area
Property History
| Date | Event | Price | Change | Sq Ft Price |
|---|---|---|---|---|
| 05/05/2025 05/05/25 | For Sale | $810,000 | -- | $709 / Sq Ft |
Similar Homes in Warren, VT
Source: PrimeMLS
MLS Number: 5039374
- 102 Forest 312 Dr Unit 312 plus lockout 314
- 102 Forest 118 I Dr Unit 118/I
- 102 Forest 122 III Dr Unit 122 / III Clay Brook
- 102 Forest Dr Unit 310 Interval I w/loc
- 161 Mountainside Dr Unit 24
- 104 Spring Fling Rd Unit 25
- 355 Summit Rd Unit 6
- 100 Bridges Resort Cir Unit 100
- 347 Summit Unihab 6 Rd Unit 6
- 102 Upper Phase Rd Unit 102
- 44 Middleearth Dr Unit 29
- 327 Bridges Resort Cir Unit 45
- 99 Upper Summit Rd Unit 45
- 105 Village Run Dr
- 25 Lower Phase Rd Unit 25
- 42 Lower Phase Rd Unit 7
- 42 Lower Phase Rd
- 71 Golf Course Rd
- 46 Domino Dr Unit 46
- 165 Golf Course Rd
