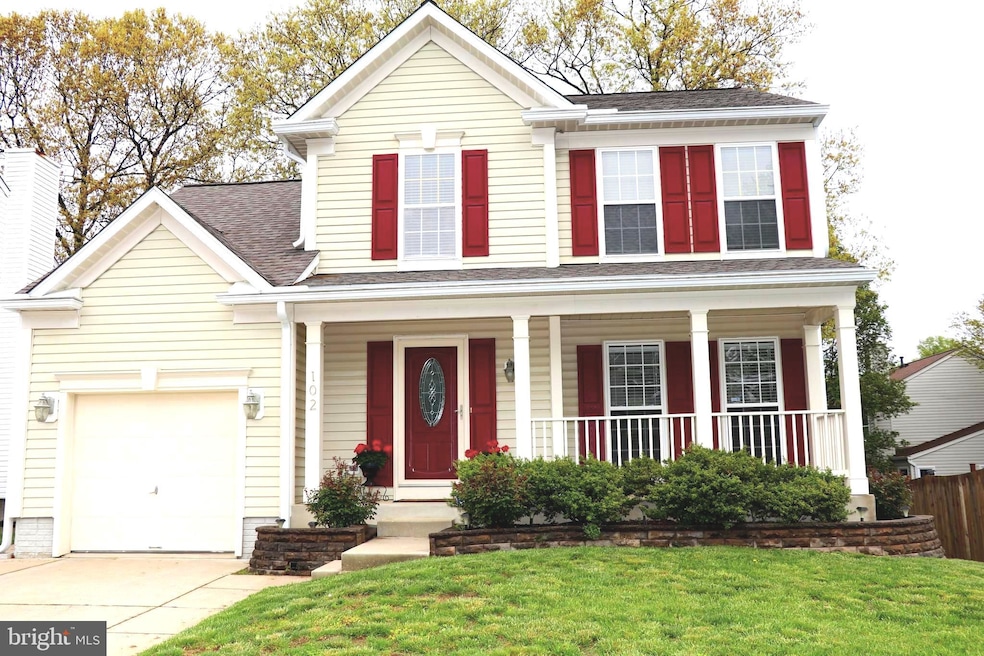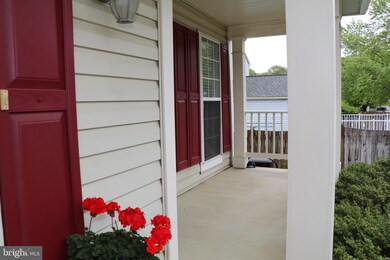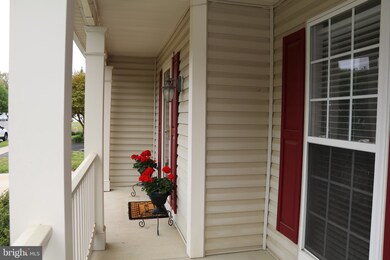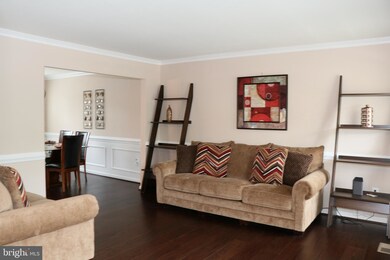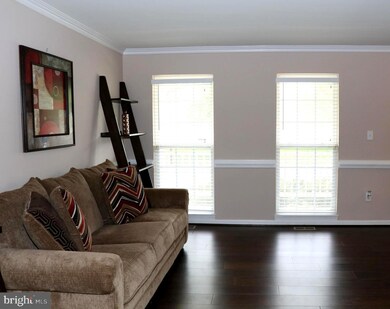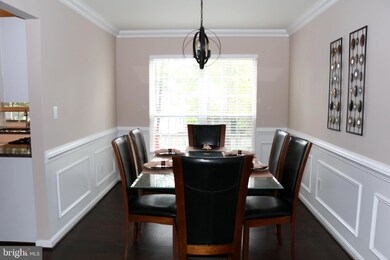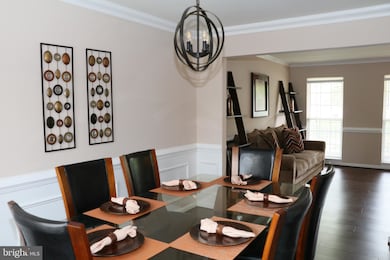
102 Foxtrap Dr Glen Burnie, MD 21061
Estimated Value: $530,000 - $567,000
Highlights
- Colonial Architecture
- Cathedral Ceiling
- 2 Car Attached Garage
- Engineered Wood Flooring
- Stainless Steel Appliances
- 3-minute walk to Fox Chase Playground
About This Home
As of June 2022Welcome to this remarkably stunning single family colonial style home in the Fox Chase Community. This a true reflection of what pride in homeownership looks like for you and those you love. The home's introduction captures you before you enter the front door with its neatly manicured front yard and porch to enjoy and relax. You will enter on the main level that has all engineered hardwood floors and fresh paint all throughout, a separate formal living and dining area, family room with a gas fireplace, a gourmet G-Style kitchen layout with granite countertops, stainless steel appliances gas stove, patio door leading out to the screened in deck overlooking a leveled sizeable backyard. From there you can either go upstairs where you will find 4 spacious bedrooms to include the owner's suite which offers cathedral ceilings, amble closet space, double sinks, soaking tub and shower or downstairs to the fully finished basement where you can create a mega space of enjoyment.
The roof, gutters and HVAC are 5 years young. This home is fabulous and conveniently located near major highways, shops, restaurants and more. This home can be yours.
Last Agent to Sell the Property
Keller Williams Preferred Properties License #0225054069 Listed on: 05/20/2022

Home Details
Home Type
- Single Family
Est. Annual Taxes
- $4,206
Year Built
- Built in 1997
Lot Details
- 6,093 Sq Ft Lot
- Privacy Fence
- Wood Fence
- Back Yard Fenced
- Property is in excellent condition
- Property is zoned R5
HOA Fees
- $14 Monthly HOA Fees
Parking
- 2 Car Attached Garage
- 2 Driveway Spaces
- Parking Storage or Cabinetry
- Front Facing Garage
- Garage Door Opener
- On-Street Parking
Home Design
- Colonial Architecture
- Shingle Roof
- Aluminum Siding
- Concrete Perimeter Foundation
Interior Spaces
- Property has 3 Levels
- Cathedral Ceiling
- Ceiling Fan
- Fireplace With Glass Doors
- Dryer
Kitchen
- Stove
- Built-In Microwave
- Dishwasher
- Stainless Steel Appliances
- Disposal
Flooring
- Engineered Wood
- Carpet
Bedrooms and Bathrooms
- 4 Bedrooms
Finished Basement
- Connecting Stairway
- Interior Basement Entry
- Laundry in Basement
Location
- Suburban Location
Utilities
- Central Heating and Cooling System
- Humidifier
- Electric Water Heater
- Municipal Trash
- Phone Available
Listing and Financial Details
- Tax Lot 1
- Assessor Parcel Number 020329690092638
- $480 Front Foot Fee per year
Community Details
Overview
- Association fees include trash
- Residential Realty Group HOA
- Fox Chase Subdivision
- Property Manager
Recreation
- Community Playground
Ownership History
Purchase Details
Home Financials for this Owner
Home Financials are based on the most recent Mortgage that was taken out on this home.Purchase Details
Home Financials for this Owner
Home Financials are based on the most recent Mortgage that was taken out on this home.Purchase Details
Purchase Details
Home Financials for this Owner
Home Financials are based on the most recent Mortgage that was taken out on this home.Purchase Details
Home Financials for this Owner
Home Financials are based on the most recent Mortgage that was taken out on this home.Purchase Details
Purchase Details
Purchase Details
Similar Homes in Glen Burnie, MD
Home Values in the Area
Average Home Value in this Area
Purchase History
| Date | Buyer | Sale Price | Title Company |
|---|---|---|---|
| Alston Natalie C | $550,000 | Prime Title Group | |
| Duffus Yaneke Tamara | $369,900 | Stewart Title Guaranty Co | |
| Celerity Ventures Llc | $250,000 | New World Title Company Llc | |
| Carroll John J | $457,000 | -- | |
| Carroll John J | $457,000 | -- | |
| Whiteman Mara A | $328,000 | -- | |
| Smith Fred W | $166,000 | -- | |
| Pulte Home Corporation | $482,250 | -- |
Mortgage History
| Date | Status | Borrower | Loan Amount |
|---|---|---|---|
| Open | Alston Natalie C | $557,535 | |
| Previous Owner | Duffus Yaneke Tamara | $377,852 | |
| Previous Owner | Carroll John J | $365,500 | |
| Previous Owner | Carroll John J | $365,500 | |
| Previous Owner | Whiteman Mara A | $150,000 | |
| Closed | Smith Fred W | -- |
Property History
| Date | Event | Price | Change | Sq Ft Price |
|---|---|---|---|---|
| 06/23/2022 06/23/22 | Sold | $550,000 | +5.8% | $205 / Sq Ft |
| 05/20/2022 05/20/22 | For Sale | $519,990 | +40.6% | $193 / Sq Ft |
| 07/16/2015 07/16/15 | Sold | $369,900 | 0.0% | $138 / Sq Ft |
| 05/30/2015 05/30/15 | Pending | -- | -- | -- |
| 05/22/2015 05/22/15 | For Sale | $369,900 | -- | $138 / Sq Ft |
Tax History Compared to Growth
Tax History
| Year | Tax Paid | Tax Assessment Tax Assessment Total Assessment is a certain percentage of the fair market value that is determined by local assessors to be the total taxable value of land and additions on the property. | Land | Improvement |
|---|---|---|---|---|
| 2024 | $4,778 | $390,500 | $169,900 | $220,600 |
| 2023 | $4,663 | $383,633 | $0 | $0 |
| 2022 | $4,233 | $376,767 | $0 | $0 |
| 2021 | $8,319 | $369,900 | $159,700 | $210,200 |
| 2020 | $2,718 | $361,667 | $0 | $0 |
| 2019 | $2,636 | $353,433 | $0 | $0 |
| 2018 | $3,500 | $345,200 | $138,600 | $206,600 |
| 2017 | $3,688 | $333,500 | $0 | $0 |
| 2016 | -- | $321,800 | $0 | $0 |
| 2015 | -- | $310,100 | $0 | $0 |
| 2014 | -- | $310,100 | $0 | $0 |
Agents Affiliated with this Home
-
NaToya Joshua

Seller's Agent in 2022
NaToya Joshua
Keller Williams Preferred Properties
(571) 488-7776
1 in this area
50 Total Sales
-
Renee Amponsah

Buyer's Agent in 2022
Renee Amponsah
Keller Williams Preferred Properties
(240) 882-7896
5 in this area
22 Total Sales
-
Chris Mccarrick

Seller's Agent in 2015
Chris Mccarrick
Indigo Realty, LLC
(703) 596-8808
14 Total Sales
-
B
Seller Co-Listing Agent in 2015
Brian Leslie
Indigo Realty, LLC
-
Regina Pierce

Buyer's Agent in 2015
Regina Pierce
Fairfax Realty Premier
(301) 775-5454
2 in this area
58 Total Sales
Map
Source: Bright MLS
MLS Number: MDAA2034238
APN: 03-296-90092638
- 57 Foxwell Bend Rd
- 8105 Woodbine Ct
- 90 Foxchase Ct
- 115 Foxwell Bend Rd
- 8014 Ritchie Hwy
- 103 Foxbay Ln
- 218 Foxtree Dr
- 30 Kellington Dr
- 8331 Elvaton Rd
- 8098 Foxwell Rd
- 126 Foxview Dr
- 7911 Ritchie Hwy
- 8043 Woodholme Cir
- 219 Cabernet St
- 427 Whispering Elm Ln
- 8375 Amber Beacon Cir
- 216 Royal Arms Way
- 8321 Amber Beacon Cir
- 1110 Castle Harbour Way Unit 3A
- 1105 Castle Harbour Way Unit 2B
- 102 Foxtrap Dr
- 104 Foxtrap Dr
- 61 Foxwell Bend Rd
- 109 Foxhound Dr
- 63 Foxwell Bend Rd
- 106 Foxtrap Dr
- 107 Foxhound Dr
- 8001 Foxglen Ct
- 101 Foxtrap Dr
- 111 Foxhound Dr
- 65 Foxwell Bend Rd
- 108 Foxtrap Dr
- 107 Foxtrap Dr
- 105 Foxhound Dr
- 64 Foxwell Bend Rd
- 8003 Foxglen Ct
- 62 Foxwell Bend Rd
- 66 Foxwell Bend Rd
- 103 Foxhound Dr
- 8002 Foxglen Ct
