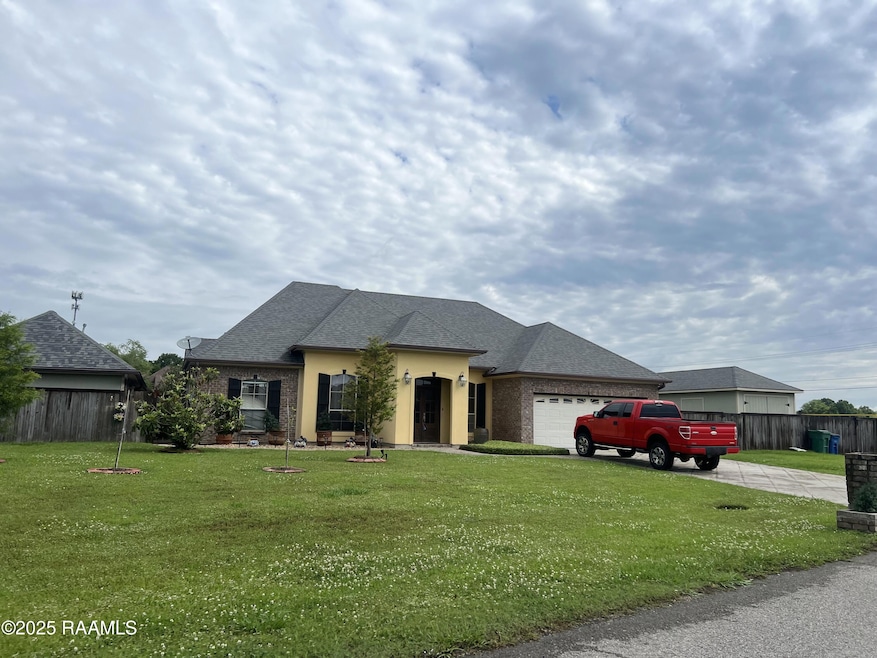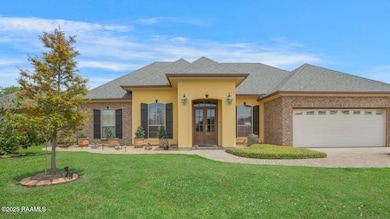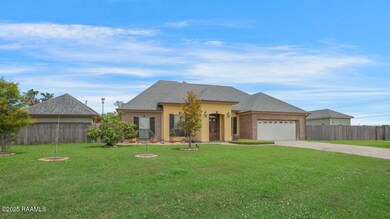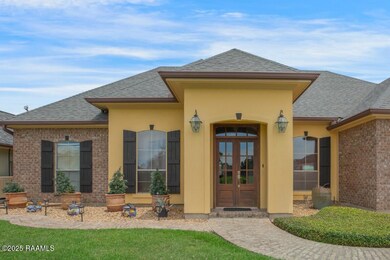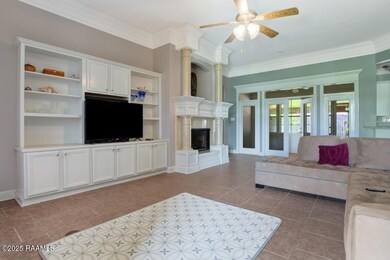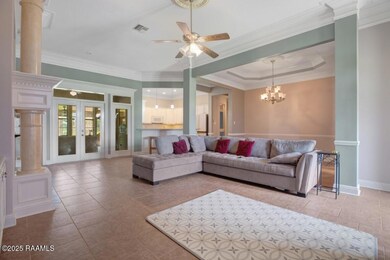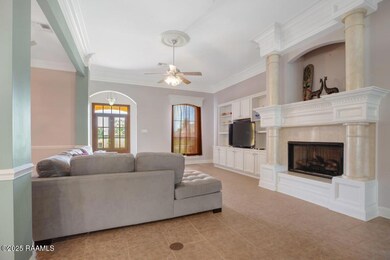
102 Gaslight Ln Youngsville, LA 70592
Estimated payment $2,450/month
Total Views
1,061
3
Beds
2
Baths
1,975
Sq Ft
$202
Price per Sq Ft
Highlights
- Additional Residence on Property
- Nearby Water Access
- RV Garage
- Ernest Gallet Elementary School Rated A-
- Home fronts a pond
- Traditional Architecture
About This Home
This is a rare find in an ideal location priced to sell at $399,000 with a $20,000 concession at closing. Don't miss out on this beautiful home with a fireplace, split floor plan & outdoor kitchen, PLUS a separate 1b/1b guest house PLUS an oversized RV/Boat storage garage. Whole house generator and tons of other amenities. It's perfect for live / work and everything in between.
Home Details
Home Type
- Single Family
Est. Annual Taxes
- $2,519
Year Built
- Built in 2005
Lot Details
- Home fronts a pond
- Property is Fully Fenced
- Privacy Fence
- Wood Fence
- Landscaped
- Level Lot
- Back Yard
Parking
- 2 Car Garage
- Carport
- RV Garage
Home Design
- Traditional Architecture
- Brick Exterior Construction
- Slab Foundation
- Composition Roof
- HardiePlank Type
- Stucco
Interior Spaces
- 1,975 Sq Ft Home
- 1-Story Property
- Wet Bar
- Built-In Features
- Built-In Desk
- Bookcases
- Crown Molding
- High Ceiling
- Gas Log Fireplace
- Double Pane Windows
- Window Treatments
- Home Office
- Washer and Gas Dryer Hookup
Kitchen
- Walk-In Pantry
- Indoor Grill
- Stove
- Microwave
- Plumbed For Ice Maker
- Dishwasher
- Kitchen Island
- Granite Countertops
- Trash Compactor
- Disposal
Flooring
- Wood
- Carpet
- Tile
Bedrooms and Bathrooms
- 3 Bedrooms
- Dual Closets
- Walk-In Closet
- In-Law or Guest Suite
- 2 Full Bathrooms
- Double Vanity
- Separate Shower
Outdoor Features
- Nearby Water Access
- Covered patio or porch
- Outdoor Kitchen
- Exterior Lighting
- Separate Outdoor Workshop
- Outdoor Storage
Schools
- Ernest Gallet Elementary School
- Youngsville Middle School
- Southside High School
Additional Features
- Handicap Accessible
- Additional Residence on Property
- Central Heating and Cooling System
Community Details
- Legacy Estates Subdivision
Listing and Financial Details
- Tax Lot 51
Map
Create a Home Valuation Report for This Property
The Home Valuation Report is an in-depth analysis detailing your home's value as well as a comparison with similar homes in the area
Home Values in the Area
Average Home Value in this Area
Tax History
| Year | Tax Paid | Tax Assessment Tax Assessment Total Assessment is a certain percentage of the fair market value that is determined by local assessors to be the total taxable value of land and additions on the property. | Land | Improvement |
|---|---|---|---|---|
| 2024 | $2,519 | $32,461 | $5,666 | $26,795 |
| 2023 | $2,519 | $32,461 | $5,666 | $26,795 |
| 2022 | $3,187 | $32,461 | $5,666 | $26,795 |
| 2021 | $3,198 | $32,461 | $5,666 | $26,795 |
| 2020 | $2,572 | $26,123 | $5,666 | $20,457 |
| 2019 | $1,535 | $26,123 | $5,666 | $20,457 |
| 2018 | $1,874 | $26,123 | $5,666 | $20,457 |
| 2017 | $1,872 | $26,124 | $3,000 | $23,124 |
| 2015 | $1,517 | $26,124 | $3,000 | $23,124 |
| 2013 | -- | $22,460 | $3,000 | $19,460 |
Source: Public Records
Property History
| Date | Event | Price | Change | Sq Ft Price |
|---|---|---|---|---|
| 05/02/2025 05/02/25 | For Sale | $399,000 | +38.1% | $202 / Sq Ft |
| 02/27/2015 02/27/15 | Sold | -- | -- | -- |
| 01/13/2015 01/13/15 | Pending | -- | -- | -- |
| 12/22/2014 12/22/14 | For Sale | $289,000 | -- | $146 / Sq Ft |
Source: REALTOR® Association of Acadiana
Mortgage History
| Date | Status | Loan Amount | Loan Type |
|---|---|---|---|
| Closed | $238,000 | New Conventional | |
| Closed | $152,000 | Future Advance Clause Open End Mortgage |
Source: Public Records
Similar Homes in Youngsville, LA
Source: REALTOR® Association of Acadiana
MLS Number: 2020023511
APN: 6118595
Nearby Homes
