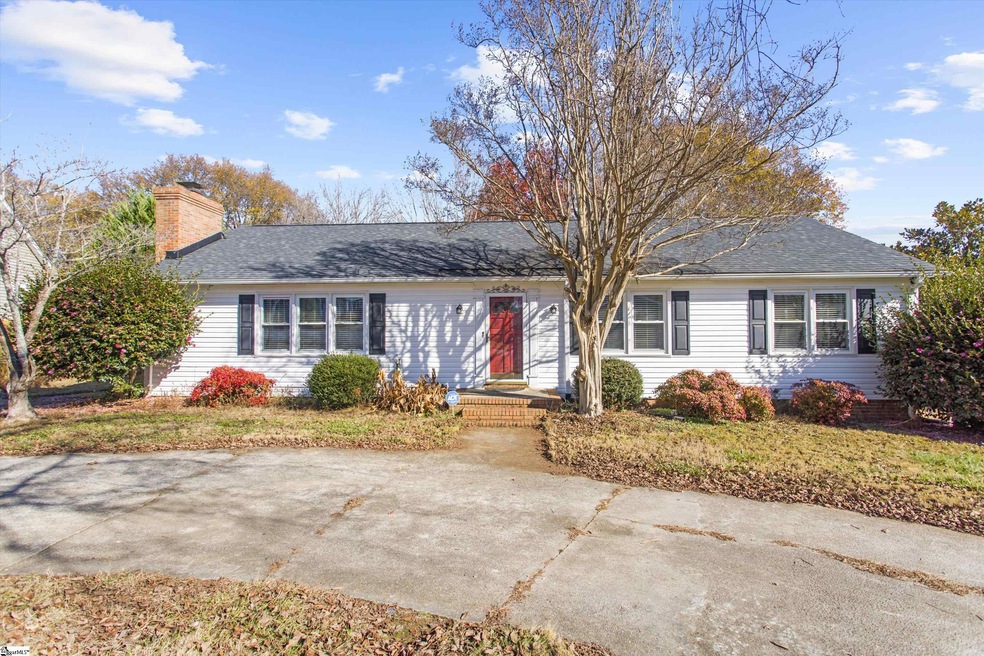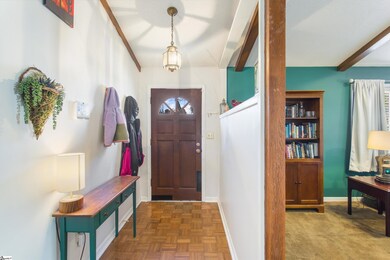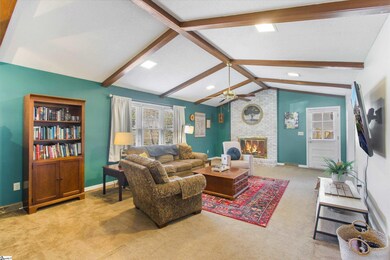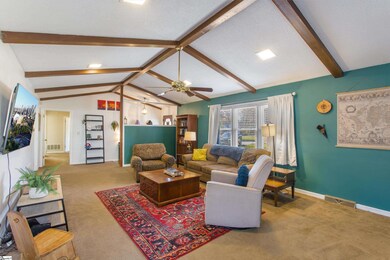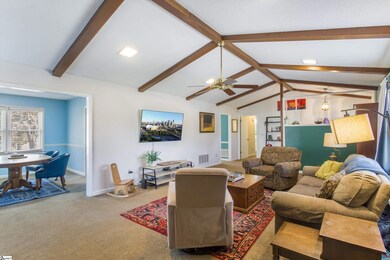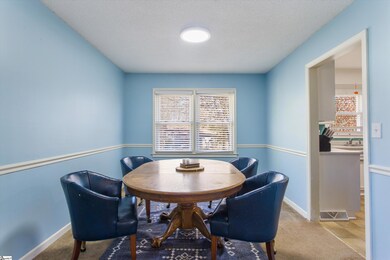
Estimated Value: $291,000 - $386,000
Highlights
- Deck
- Ranch Style House
- Circular Driveway
- Buena Vista Elementary School Rated A
- Cathedral Ceiling
- Cul-De-Sac
About This Home
As of February 2024BACK ON THE MARKET!! Buyers financing fell though, no fault of the sellers. OPEN HOUSE SATURDAY 1/6 and SUNDAY 1/7 from 2pm-4pm!!! Now is your chance to move into Canebrake, Location Location Location! Sought after Eastside Schools - Buena Vista, Riverside and Riverside! This ranch style home has 3 bedrooms, 2 baths and is ready for its new owners! This home is in a cul-de-sac and features a nice sized Living Room with vaulted ceiling and wood burning fireplace, Dining Room, Eat-in Kitchen and large fenced back yard and deck! Newer Water Heater and HVAC. Neighborhood amenities include pool, tennis courts, playground, basketball courts, and clubhouse. Schedule an appointment to see this charming home today! This property is being sold AS-Is.
Home Details
Home Type
- Single Family
Est. Annual Taxes
- $2,508
Year Built
- 1983
Lot Details
- 0.25 Acre Lot
- Lot Dimensions are 80x137x99x123
- Cul-De-Sac
- Level Lot
HOA Fees
- $37 Monthly HOA Fees
Home Design
- Ranch Style House
- Architectural Shingle Roof
- Vinyl Siding
Interior Spaces
- 1,568 Sq Ft Home
- 1,400-1,599 Sq Ft Home
- Popcorn or blown ceiling
- Cathedral Ceiling
- Ceiling Fan
- Wood Burning Fireplace
- Insulated Windows
- Window Treatments
- Living Room
- Dining Room
- Crawl Space
Kitchen
- Electric Oven
- Electric Cooktop
- Dishwasher
- Laminate Countertops
- Disposal
Flooring
- Carpet
- Ceramic Tile
- Vinyl
Bedrooms and Bathrooms
- 3 Main Level Bedrooms
- 2 Full Bathrooms
- Shower Only
Laundry
- Laundry Room
- Laundry on main level
- Laundry in Kitchen
- Electric Dryer Hookup
Attic
- Storage In Attic
- Pull Down Stairs to Attic
Parking
- Parking Pad
- Circular Driveway
Outdoor Features
- Deck
- Outbuilding
Schools
- Buena Vista Elementary School
- Riverside Middle School
- Riverside High School
Utilities
- Forced Air Heating and Cooling System
- Electric Water Heater
Community Details
- Treasurer@Canebrakehoa.Com HOA
- Canebrake Subdivision
- Mandatory home owners association
Listing and Financial Details
- Assessor Parcel Number 0534.04-01-018.00
Ownership History
Purchase Details
Home Financials for this Owner
Home Financials are based on the most recent Mortgage that was taken out on this home.Purchase Details
Home Financials for this Owner
Home Financials are based on the most recent Mortgage that was taken out on this home.Purchase Details
Similar Homes in Greer, SC
Home Values in the Area
Average Home Value in this Area
Purchase History
| Date | Buyer | Sale Price | Title Company |
|---|---|---|---|
| Tennyson Elizabeth | $277,000 | None Listed On Document | |
| Buck Bryce William | $260,000 | None Listed On Document | |
| Scruggs Thomas Steven | -- | None Available |
Mortgage History
| Date | Status | Borrower | Loan Amount |
|---|---|---|---|
| Open | Tennyson Elizabeth | $217,000 | |
| Previous Owner | Buck Bryce William | $255,290 |
Property History
| Date | Event | Price | Change | Sq Ft Price |
|---|---|---|---|---|
| 02/08/2024 02/08/24 | Sold | $277,000 | -1.0% | $198 / Sq Ft |
| 01/09/2024 01/09/24 | Pending | -- | -- | -- |
| 12/07/2023 12/07/23 | For Sale | $279,900 | +7.7% | $200 / Sq Ft |
| 08/31/2022 08/31/22 | Sold | $260,000 | -1.9% | $186 / Sq Ft |
| 07/08/2022 07/08/22 | For Sale | $265,000 | -- | $189 / Sq Ft |
Tax History Compared to Growth
Tax History
| Year | Tax Paid | Tax Assessment Tax Assessment Total Assessment is a certain percentage of the fair market value that is determined by local assessors to be the total taxable value of land and additions on the property. | Land | Improvement |
|---|---|---|---|---|
| 2024 | $4,694 | $14,820 | $1,560 | $13,260 |
| 2023 | $4,694 | $14,820 | $1,560 | $13,260 |
| 2022 | $2,507 | $8,490 | $1,480 | $7,010 |
| 2021 | $2,470 | $8,490 | $1,480 | $7,010 |
| 2020 | $789 | $4,920 | $860 | $4,060 |
| 2019 | $774 | $4,920 | $860 | $4,060 |
| 2018 | $846 | $4,920 | $860 | $4,060 |
| 2017 | $839 | $4,920 | $860 | $4,060 |
| 2016 | $794 | $123,090 | $21,500 | $101,590 |
| 2015 | $784 | $123,090 | $21,500 | $101,590 |
| 2014 | $785 | $123,860 | $24,000 | $99,860 |
Agents Affiliated with this Home
-
Betsy Murphy

Seller's Agent in 2024
Betsy Murphy
BHHS C.Dan Joyner-Woodruff Rd
(732) 299-8216
2 in this area
47 Total Sales
-
T
Buyer's Agent in 2024
Tanner Madson
Redfin Corporation
(864) 777-3029
1 in this area
20 Total Sales
-
Crissy Harley
C
Seller's Agent in 2022
Crissy Harley
Carolina Upstate Property Mgmt
(864) 607-7463
9 in this area
25 Total Sales
Map
Source: Greater Greenville Association of REALTORS®
MLS Number: 1514333
APN: 0534.04-01-018.00
- 18 Sudbury Place
- 5 London Ct
- 25 Wildlife Trail
- 127 River Oaks Rd
- 10 March Winds Ct
- 101 Cedar Grove Rd
- 110 Saratoga Dr
- 206 Chelsea Ln
- 516 New Tarleton Way
- 524 New Tarleton Way
- 204 Waterford Ln
- 218 Goldfinch Cir
- 404 New Tarleton Way
- 102 Sugar Mill Way
- 111 Farm Valley Ct
- 5 Marlis Ct
- 106 Plum Mill Ct
- 122 Tanager Cir
- 223 E Shallowstone Rd
- 108 Tarleton Way
- 102 Germantown Ct
- 131 Canebrake Dr
- 325 Saratoga Dr
- 323 Saratoga Dr
- 125 Canebrake Dr
- 327 Saratoga Dr
- 106 Germantown Ct
- 133 Canebrake Dr
- 128 Canebrake Dr
- 108 Germantown Ct
- 329 Saratoga Dr
- 123 Canebrake Dr
- 110 Germantown Ct
- 130 Canebrake Dr
- 132 Canebrake Dr
- 134 Canebrake Dr
- 126 Canebrake Dr
- 225 Glen Abbey Way
- 328 Saratoga Dr
- 317 Saratoga Dr
