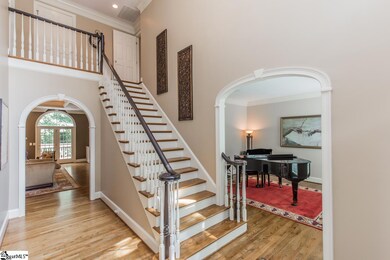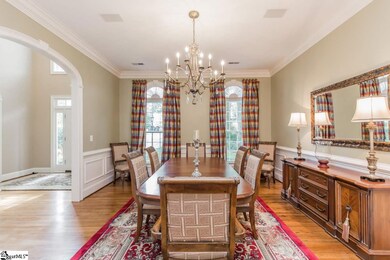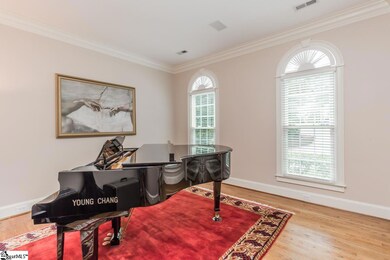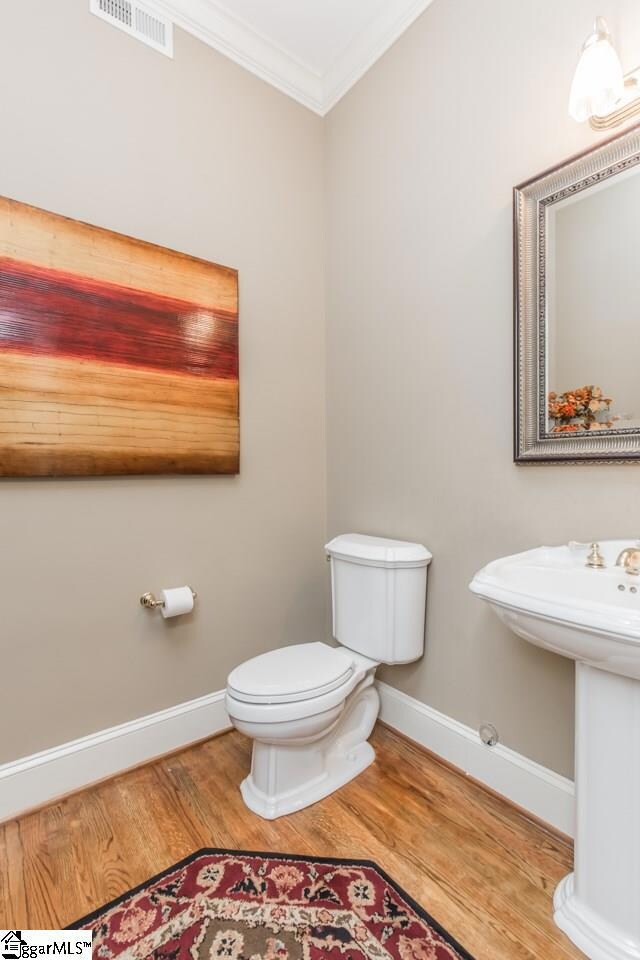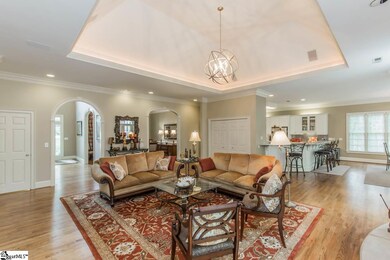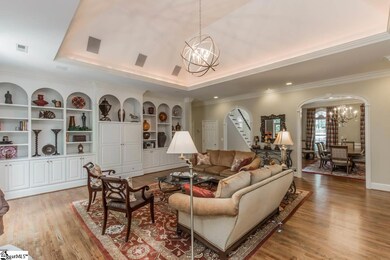
Estimated Value: $895,000 - $1,340,252
Highlights
- On Golf Course
- Open Floorplan
- Wooded Lot
- Buena Vista Elementary School Rated A
- Deck
- Traditional Architecture
About This Home
As of April 2019Gracious living at its finest in this beautiful home located at the end of a quiet, wooded cul-de-sac. Classically detailed formal rooms for elegant entertaining, plus a large open Family Room, luxurious main level Master Suite and finished walk-out basement that could easily be a second living quarters. Built-in bookcases grace the Family Room and the lower level Bonus Room; each also has a gas fireplace that will create a cozy ambiance in the spacious room. The open, eat-in Kitchen is a favorite gathering space with a large center island, wrap-around breakfast bar, granite countertops and a upgraded stainless steel appliances that include double convection ovens. There's so much to love about the 400 sq ft main level Master Suite, from the double walk-in closets to the jetted tub and double vanities in the Master Bath. The other bedrooms are all nicely sized and each has a roomy walk-in closet and a private full bath. Separate office and exercise room/studio on lower level. Walk-in attic storage. In-ground sprinkler and security systems. Three-car side-extra garage with easy turn around. Over-sized deck and covered lower level patio. Lot extends about 50 feet into woods. Seller in process of adding fencing along retaining wall in back yard.
Home Details
Home Type
- Single Family
Est. Annual Taxes
- $4,121
Year Built
- 1995
Lot Details
- 0.45 Acre Lot
- Lot Dimensions are 61x134x92x131x136
- On Golf Course
- Cul-De-Sac
- Gentle Sloping Lot
- Sprinkler System
- Wooded Lot
- Few Trees
HOA Fees
- $52 Monthly HOA Fees
Home Design
- Traditional Architecture
- Brick Exterior Construction
- Architectural Shingle Roof
Interior Spaces
- 6,006 Sq Ft Home
- 6,000-6,199 Sq Ft Home
- 2-Story Property
- Open Floorplan
- Wet Bar
- Central Vacuum
- Bookcases
- Tray Ceiling
- Smooth Ceilings
- Ceiling height of 9 feet or more
- Ceiling Fan
- 2 Fireplaces
- Gas Log Fireplace
- Thermal Windows
- Window Treatments
- Two Story Entrance Foyer
- Great Room
- Living Room
- Breakfast Room
- Dining Room
- Home Office
- Bonus Room
- Workshop
- Home Gym
- Fire and Smoke Detector
Kitchen
- Built-In Self-Cleaning Double Convection Oven
- Electric Oven
- Electric Cooktop
- Down Draft Cooktop
- Built-In Microwave
- Ice Maker
- Dishwasher
- Granite Countertops
- Disposal
Flooring
- Wood
- Carpet
- Ceramic Tile
Bedrooms and Bathrooms
- 4 Bedrooms | 1 Primary Bedroom on Main
- Walk-In Closet
- Primary Bathroom is a Full Bathroom
- 4.5 Bathrooms
- Dual Vanity Sinks in Primary Bathroom
- Jetted Tub in Primary Bathroom
- Hydromassage or Jetted Bathtub
- Separate Shower
Laundry
- Laundry Room
- Sink Near Laundry
- Electric Dryer Hookup
Attic
- Storage In Attic
- Permanent Attic Stairs
Partially Finished Basement
- Walk-Out Basement
- Basement Fills Entire Space Under The House
- Interior Basement Entry
- Laundry in Basement
Parking
- 3 Car Attached Garage
- Parking Pad
- Basement Garage
- Garage Door Opener
Outdoor Features
- Deck
- Patio
Utilities
- Multiple cooling system units
- Multiple Heating Units
- Forced Air Heating System
- Heating System Uses Natural Gas
- Underground Utilities
- Gas Water Heater
- Cable TV Available
Listing and Financial Details
- Tax Lot 184
Community Details
Overview
- Thornblade Subdivision
- Mandatory home owners association
Amenities
- Common Area
Ownership History
Purchase Details
Home Financials for this Owner
Home Financials are based on the most recent Mortgage that was taken out on this home.Purchase Details
Home Financials for this Owner
Home Financials are based on the most recent Mortgage that was taken out on this home.Purchase Details
Similar Homes in Greer, SC
Home Values in the Area
Average Home Value in this Area
Purchase History
| Date | Buyer | Sale Price | Title Company |
|---|---|---|---|
| Deuben Katie W | $625,000 | None Available | |
| Rogers Kenneth M | $623,000 | -- | |
| Laureano Fred | $40,000 | -- |
Mortgage History
| Date | Status | Borrower | Loan Amount |
|---|---|---|---|
| Open | Deuben Katie W | $100,000 | |
| Closed | Deuben Katie W | $120,000 | |
| Open | Deuben Katie W | $510,400 | |
| Closed | Deuben Katie W | $531,250 | |
| Previous Owner | Rogers Kenneth M | $457,600 | |
| Previous Owner | Rogers Kenneth M | $482,000 | |
| Previous Owner | Rogers Kenneth M | $498,400 |
Property History
| Date | Event | Price | Change | Sq Ft Price |
|---|---|---|---|---|
| 04/17/2019 04/17/19 | Sold | $625,000 | -3.8% | $104 / Sq Ft |
| 10/26/2018 10/26/18 | Price Changed | $649,900 | -13.3% | $108 / Sq Ft |
| 10/06/2017 10/06/17 | Price Changed | $749,900 | -1.3% | $125 / Sq Ft |
| 08/03/2017 08/03/17 | For Sale | $759,900 | -- | $127 / Sq Ft |
Tax History Compared to Growth
Tax History
| Year | Tax Paid | Tax Assessment Tax Assessment Total Assessment is a certain percentage of the fair market value that is determined by local assessors to be the total taxable value of land and additions on the property. | Land | Improvement |
|---|---|---|---|---|
| 2024 | $3,943 | $24,980 | $4,200 | $20,780 |
| 2023 | $3,943 | $24,980 | $4,200 | $20,780 |
| 2022 | $3,638 | $24,980 | $4,200 | $20,780 |
| 2021 | $3,640 | $24,980 | $4,200 | $20,780 |
| 2020 | $3,824 | $24,860 | $4,080 | $20,780 |
| 2019 | $4,132 | $27,440 | $4,200 | $23,240 |
| 2018 | $4,345 | $27,440 | $4,200 | $23,240 |
| 2017 | $4,304 | $27,440 | $4,200 | $23,240 |
| 2016 | $4,121 | $686,000 | $105,000 | $581,000 |
| 2015 | $4,066 | $686,000 | $105,000 | $581,000 |
| 2014 | $4,011 | $679,720 | $125,000 | $554,720 |
Agents Affiliated with this Home
-
Bobbie Gould
B
Seller's Agent in 2019
Bobbie Gould
JPAR Magnolia Group Greenville
(864) 630-0826
6 in this area
11 Total Sales
-
Sharon Wilson

Buyer's Agent in 2019
Sharon Wilson
Wilson Associates
(864) 918-1140
5 in this area
81 Total Sales
Map
Source: Greater Greenville Association of REALTORS®
MLS Number: 1349624
APN: 0534.17-01-018.00
- 1 Rugosa Way
- 20 Pristine Dr
- 1400 Thornblade Unit#14 Blvd
- 3 Treyburn Ct
- 607 Stone Ridge Rd
- 203 Barrington Park Dr
- 600 Stone Ridge Rd
- 34 Tamaron Way
- 223 E Shallowstone Rd
- 102 Sugar Mill Way
- 14 Baronne Ct
- 213 Bell Heather Ln
- 105 Belfrey Dr
- 207 Bell Heather Ln
- 112 Silver Creek Ct
- 332 Ascot Ridge Ln
- 1004 Pelham Square Way Unit 1004
- 805 Pelham Square Way Unit 805
- 106 Plum Mill Ct
- 811 Phillips Rd
- 102 Golden Wings Ct
- 103 Golden Wings Ct
- 103 Golden Wings Ct
- 114 Golden Wings Way
- 200 Golden Wings Way
- 112 Golden Wings Way
- 201 Golden Wings Way
- 110 Golden Wings Way
- 202 Golden Wings Way
- 111 Golden Wings Way
- 203 Golden Wings Way
- 108 Golden Wings Way
- 103 Lady Banks Ln
- 204 Golden Wings Way
- 109 Golden Wings Way
- 105 Lady Banks Ln
- 106 Golden Wings Way
- 301 Golden Wings Way
- 300 Golden Wings Way
- 107 Golden Wings Way

