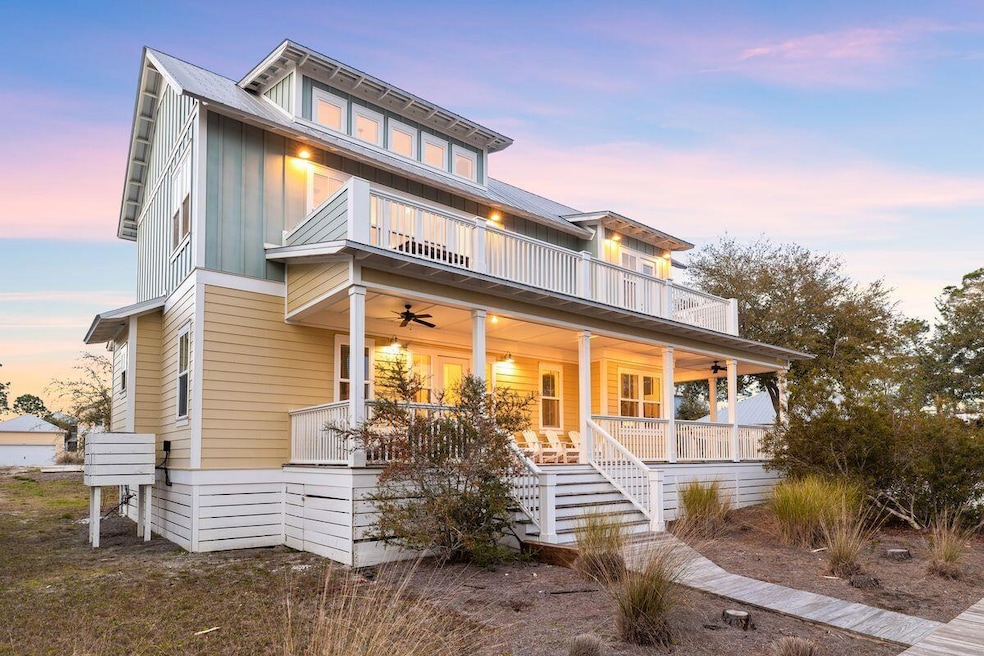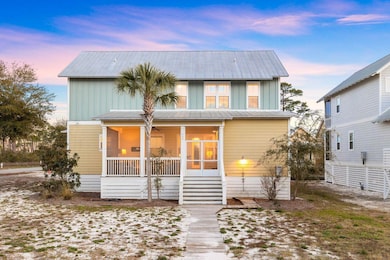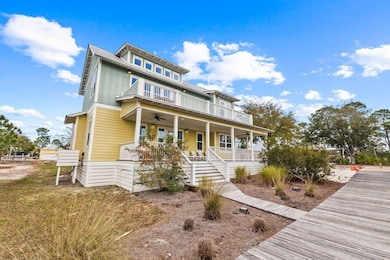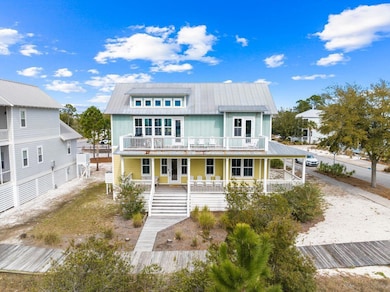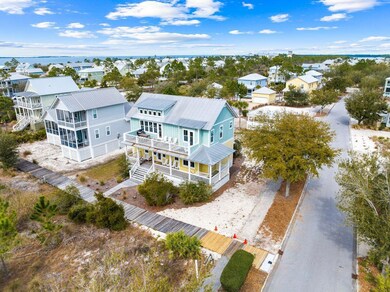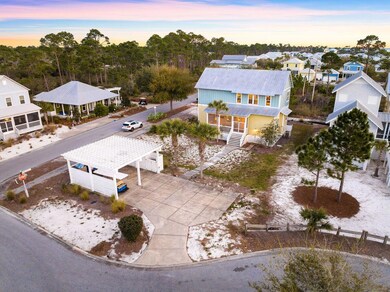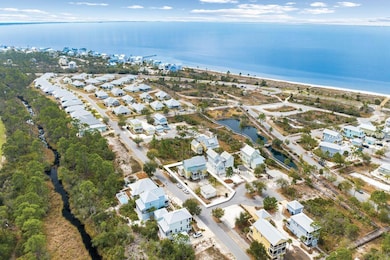102 Goldfish Ct Port Saint Joe, FL 32456
Estimated payment $5,759/month
Highlights
- Bay View
- Newly Painted Property
- Traditional Architecture
- Deck
- Vaulted Ceiling
- Wood Flooring
About This Home
Experience coastal elegance and stunning bay views in this beautiful five-bedroom, three-bathroom home located in the desirable Windmark Beach community. This charming residence, featuring authentic hardwood floors and expansive open-air and screened porches, invites you to soak in the serene surroundings. The heart of the home is its modern kitchen, complete with a large granite breakfast bar, vaulted ceilings, stainless steel appliances and a spacious pantry. The open floor plan flows seamlessly into the great room, creating an ideal space for entertaining. Natural light floods through sizeable picture windows, highlighting the exquisite furnishings and welcoming ambiance. Step onto the large second-story deck from the kitchen to enjoy outdoor dining and breathtaking sunset views. The primary bedroom on this floor offers tranquil bay views and relaxing accommodations. Four additional bedrooms on the first floor provide ample space for family and guests, including two guest bedrooms with king beds, a bunk room with twin-over-twin bunk beds, and a guest bedroom with a twin bed and trundle, making it possible to sleep up to 12. Windmark Beach offers a wealth of family-friendly activities, including fishing, kayaking, biking and more. Just a few steps from the nearest beach access, guests will love the convenience of a quick walk or golf cart ride to the pristine sands and the community pool. The community also features bayfront amenities, docks, a bike/walking trail, fine dining, specialty shops and a fitness center. Currently on a rental program, this turn-key home comes fully furnished (with a few exclusions) and is ready for use as a vacation getaway or investment property. Embrace the coastal lifestyle in this exquisite home, where every detail has been thoughtfully designed to provide a relaxing and unforgettable experience.
Listing Agent
Scenic Sotheby's International Realty Brokerage Email: josh.weddington@scenicsir.com License #3548306 Listed on: 08/08/2025

Co-Listing Agent
Scenic Sotheby's International Realty Brokerage Email: josh.weddington@scenicsir.com
Home Details
Home Type
- Single Family
Est. Annual Taxes
- $11,239
Year Built
- Built in 2012
Lot Details
- Lot Dimensions are 85x120x82x144
- Property fronts a county road
- Corner Lot
- Property is zoned County, Resid Single Family
Parking
- 4 Car Garage
- 2 Detached Carport Spaces
Home Design
- Traditional Architecture
- Newly Painted Property
- Frame Construction
- Metal Roof
Interior Spaces
- 2,192 Sq Ft Home
- 2-Story Property
- Furnished
- Crown Molding
- Vaulted Ceiling
- Ceiling Fan
- Recessed Lighting
- Screened Porch
- Wood Flooring
- Bay Views
Kitchen
- Breakfast Bar
- Walk-In Pantry
Bedrooms and Bathrooms
- 5 Bedrooms
- Split Bedroom Floorplan
- En-Suite Primary Bedroom
- 3 Full Bathrooms
Outdoor Features
- Balcony
- Deck
- Patio
- Built-In Barbecue
Utilities
- Central Heating and Cooling System
- Underground Utilities
- Gas Water Heater
- Community Sewer or Septic
- Phone Available
Community Details
- Windmark Subdivision
- The community has rules related to covenants
Listing and Financial Details
- Assessor Parcel Number 04259-362R
Map
Home Values in the Area
Average Home Value in this Area
Tax History
| Year | Tax Paid | Tax Assessment Tax Assessment Total Assessment is a certain percentage of the fair market value that is determined by local assessors to be the total taxable value of land and additions on the property. | Land | Improvement |
|---|---|---|---|---|
| 2024 | $11,239 | $754,244 | $165,000 | $589,244 |
| 2023 | $9,303 | $598,555 | $150,000 | $448,555 |
| 2022 | $10,209 | $638,032 | $90,000 | $548,032 |
| 2021 | $5,678 | $341,451 | $50,000 | $291,451 |
| 2020 | $6,053 | $356,374 | $60,000 | $296,374 |
| 2019 | $5,800 | $337,908 | $80,000 | $257,908 |
| 2018 | $5,671 | $326,472 | $0 | $0 |
| 2017 | $5,416 | $311,121 | $0 | $0 |
| 2016 | $5,563 | $309,836 | $0 | $0 |
| 2015 | $5,198 | $283,529 | $0 | $0 |
| 2014 | $5,019 | $285,810 | $0 | $0 |
Property History
| Date | Event | Price | List to Sale | Price per Sq Ft | Prior Sale |
|---|---|---|---|---|---|
| 11/03/2025 11/03/25 | Price Changed | $915,000 | -1.1% | $417 / Sq Ft | |
| 06/05/2025 06/05/25 | Price Changed | $925,000 | -2.1% | $422 / Sq Ft | |
| 05/05/2025 05/05/25 | Price Changed | $945,000 | +1.1% | $431 / Sq Ft | |
| 03/03/2025 03/03/25 | Price Changed | $935,000 | -4.6% | $427 / Sq Ft | |
| 02/17/2025 02/17/25 | Price Changed | $980,000 | -2.0% | $447 / Sq Ft | |
| 11/21/2024 11/21/24 | Price Changed | $999,999 | -9.1% | $456 / Sq Ft | |
| 11/01/2024 11/01/24 | Price Changed | $1,100,000 | -5.9% | $502 / Sq Ft | |
| 10/03/2024 10/03/24 | Price Changed | $1,169,000 | -1.7% | $533 / Sq Ft | |
| 09/07/2024 09/07/24 | Price Changed | $1,189,000 | -0.8% | $542 / Sq Ft | |
| 06/21/2024 06/21/24 | For Sale | $1,199,000 | +24.2% | $547 / Sq Ft | |
| 03/08/2023 03/08/23 | Sold | $965,000 | -3.4% | $440 / Sq Ft | View Prior Sale |
| 02/01/2023 02/01/23 | Pending | -- | -- | -- | |
| 01/22/2023 01/22/23 | Off Market | $998,900 | -- | -- | |
| 10/01/2022 10/01/22 | For Sale | $998,900 | +59.3% | $456 / Sq Ft | |
| 06/09/2021 06/09/21 | Sold | $627,000 | 0.0% | $266 / Sq Ft | View Prior Sale |
| 04/25/2021 04/25/21 | Pending | -- | -- | -- | |
| 04/22/2021 04/22/21 | For Sale | $627,000 | +37.8% | $266 / Sq Ft | |
| 12/09/2019 12/09/19 | Sold | $455,000 | -8.1% | $193 / Sq Ft | View Prior Sale |
| 10/28/2019 10/28/19 | Pending | -- | -- | -- | |
| 09/10/2019 09/10/19 | For Sale | $495,000 | -- | $210 / Sq Ft |
Purchase History
| Date | Type | Sale Price | Title Company |
|---|---|---|---|
| Warranty Deed | $965,000 | None Listed On Document | |
| Warranty Deed | $627,000 | South Oak Ttl Llc Santa Rosa | |
| Warranty Deed | $455,000 | Attorney | |
| Special Warranty Deed | $189,200 | Residential Community Title |
Mortgage History
| Date | Status | Loan Amount | Loan Type |
|---|---|---|---|
| Open | $722,978 | New Conventional | |
| Previous Owner | $540,000 | New Conventional | |
| Previous Owner | $470,015 | VA |
Source: Emerald Coast Association of REALTORS®
MLS Number: 952958
APN: 04259-362R
- 502 Tide Water Dr
- 118 Blue Sky Way
- 504 Tide Water Dr
- 508 Tide Water Dr
- 6518 W Highway 98
- 604 Tide Water Dr
- 110 Falling Star Way
- 130 Falling Star Way
- 610 Tide Water Dr
- 295 Watermark Way
- 612 Tide Water Dr
- 104 Pinwheel Ct
- 126 Tide Water Dr
- 401 Front St
- 108 Dog Trot Way
- 303 Windmark Way
- 102 Washboard Ct
- 205 Signal Ln
- 207 Signal Ln
- 411 Windmark Way
- 165 Saltspray Ct
- 150 Heron Ct
- 3050 W Highway 98
- 3050 W Highway 98 Unit B45
- 953 Backwater Rd
- 492 Vermilion Cir
- 138 Atlantic St Unit ID1044687P
- 121 Westcott Cir
- 1508 Long Ave
- 107 Kaelyn Ln
- 103 Mimosa Ave
- 2000 Marvin Ave
- 404 Colorado Dr
- 736 Jones Homestead Rd
- 316 Hatley Dr
- 7226 Begonia St
- 2502 U S 98 Unit B
- 2502 Highway 98 Unit B
- 2502 Us-98
- 155 Town Village
