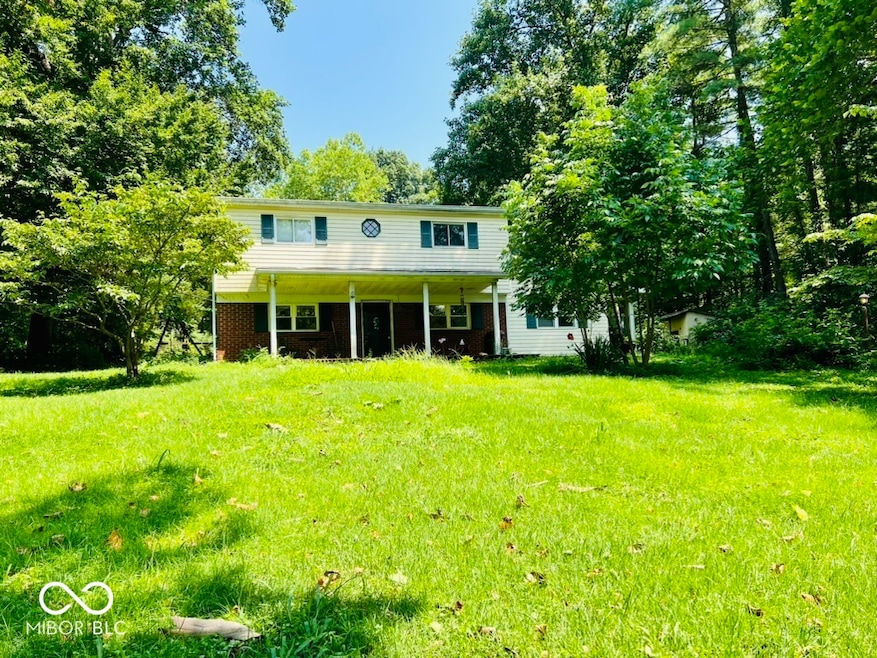102 Goosetown Rd Bedford, IN 47421
Estimated payment $1,407/month
Highlights
- Mature Trees
- No HOA
- 2 Car Detached Garage
- Wood Flooring
- Formal Dining Room
- Woodwork
About This Home
This home is a MUST SEE! Beautiful, peaceful country living with the added perk of being only 5 minutes from town! Imagine having not just one, but three bedrooms, each a blank canvas awaiting your personal touch, ready to become cozy havens for rest and rejuvenation, or perhaps inspiring spaces for hobbies and creative pursuits. With 1788 square feet of living area, there's plenty of room to spread out and let your imagination run wild, crafting the perfect backdrop for both lively gatherings and quiet moments of reflection. Envision this: the expansive 91476 square foot (2.1 acres) lot, an outdoor playground offering endless possibilities, where you can cultivate a vibrant garden, host unforgettable barbecues, or simply bask in the tranquility of your own private oasis. This property also features one full bathroom and one half bathroom. Built in 1964, this two-story home whispers tales of bygone eras, blending vintage allure with modern potential, offering a unique opportunity to create a space that truly reflects your individual style and personality. Updates include **Gutters have a lifetime, transferable warranty. ALL appliances except 2nd refrigerator were purchased new in 2023. Fresh paint & new flooring in living room, kitchen & dining room** Outbuildings/amenities include- Garage (for smaller vehicle) or workshop. Chicken coop (originally a playhouse). Fire-pit. Fenced livestock area. With its blend of character and potential, this Bedford residence is more than just a house, it's an invitation to craft the lifestyle you've always dreamed of.
Home Details
Home Type
- Single Family
Est. Annual Taxes
- $1,206
Year Built
- Built in 1964
Lot Details
- 2.1 Acre Lot
- Rural Setting
- Mature Trees
- Wooded Lot
Parking
- 2 Car Detached Garage
Home Design
- Slab Foundation
- Vinyl Construction Material
Interior Spaces
- 2-Story Property
- Woodwork
- Formal Dining Room
- Storage
- Attic Access Panel
Kitchen
- Electric Oven
- Built-In Microwave
- Dishwasher
Flooring
- Wood
- Laminate
- Vinyl Plank
Bedrooms and Bathrooms
- 3 Bedrooms
Laundry
- Laundry on main level
- Dryer
- Washer
Outdoor Features
- Fire Pit
Schools
- Shawswick Elementary School
- Bedford Middle School
- Bedford-North Lawrence High School
Utilities
- Central Air
- Electric Water Heater
Community Details
- No Home Owners Association
Listing and Financial Details
- Tax Lot 47-07-28-200-001.000-009
- Assessor Parcel Number 470728200001000009
Map
Home Values in the Area
Average Home Value in this Area
Tax History
| Year | Tax Paid | Tax Assessment Tax Assessment Total Assessment is a certain percentage of the fair market value that is determined by local assessors to be the total taxable value of land and additions on the property. | Land | Improvement |
|---|---|---|---|---|
| 2024 | $1,206 | $164,000 | $24,400 | $139,600 |
| 2023 | $1,124 | $149,600 | $23,600 | $126,000 |
| 2022 | $1,097 | $139,400 | $22,800 | $116,600 |
| 2021 | $805 | $117,300 | $18,900 | $98,400 |
| 2020 | $827 | $118,700 | $18,400 | $100,300 |
| 2019 | $784 | $112,800 | $17,700 | $95,100 |
| 2018 | $752 | $109,200 | $17,400 | $91,800 |
| 2017 | $528 | $93,900 | $16,700 | $77,200 |
| 2016 | $506 | $92,700 | $16,200 | $76,500 |
| 2014 | $533 | $95,000 | $15,400 | $79,600 |
Property History
| Date | Event | Price | Change | Sq Ft Price |
|---|---|---|---|---|
| 08/15/2025 08/15/25 | Pending | -- | -- | -- |
| 08/08/2025 08/08/25 | Price Changed | $245,000 | -5.8% | $137 / Sq Ft |
| 08/02/2025 08/02/25 | For Sale | $260,000 | +97.0% | $145 / Sq Ft |
| 07/14/2015 07/14/15 | Sold | $132,000 | -5.6% | $74 / Sq Ft |
| 05/31/2015 05/31/15 | Pending | -- | -- | -- |
| 08/26/2014 08/26/14 | For Sale | $139,900 | -- | $78 / Sq Ft |
Purchase History
| Date | Type | Sale Price | Title Company |
|---|---|---|---|
| Deed | $205,000 | Greene County Reginal Title |
Mortgage History
| Date | Status | Loan Amount | Loan Type |
|---|---|---|---|
| Previous Owner | $10,000 | Credit Line Revolving |
Source: MIBOR Broker Listing Cooperative®
MLS Number: 22054351
APN: 47-07-28-200-001.000-009
- 90 Robin Hood Ln
- 304 Nottingham Ct
- 310 Nottingham Ct
- 314 Nottingham Ct
- 318 Nottingham Ct
- 301 Nottingham Ct
- 309 Nottingham Ct
- 305 Nottingham Ct
- 315 Nottingham Ct
- 266 Rolling Meadows Rd
- 202 Kings Way Ct
- 206 Kings Way Ct
- 58 Sherwood Ln
- 222 Kings Way Ct
- 235 Kings Way Ct
- 214 Kings Way Ct
- 218 Kings Way Ct
- 583 S Leatherwood Rd
- 211 Kings Way Ct
- 215 Kings Way Ct







