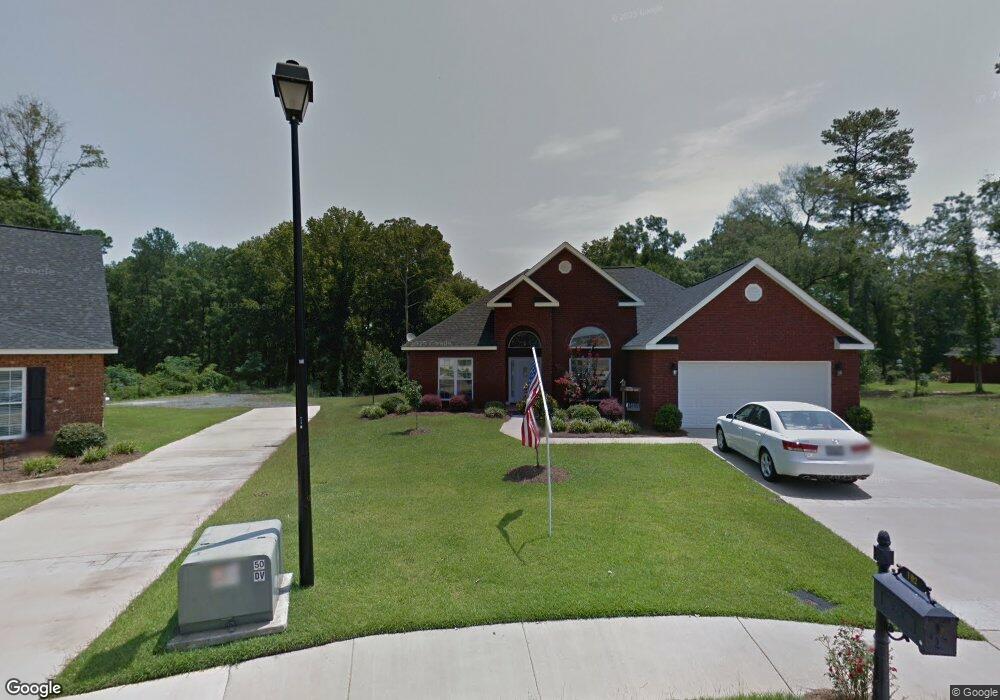Estimated Value: $264,147 - $336,000
3
Beds
2
Baths
1,747
Sq Ft
$167/Sq Ft
Est. Value
About This Home
This home is located at 102 Graystone Ct, Byron, GA 31008 and is currently estimated at $291,787, approximately $167 per square foot. 102 Graystone Ct is a home located in Peach County with nearby schools including Byron Elementary School, Byron Middle School, and Peach County High School.
Ownership History
Date
Name
Owned For
Owner Type
Purchase Details
Closed on
Nov 24, 2015
Sold by
Toon Anthony L
Bought by
Scarborough Steve W and Scarborough Brenda J
Current Estimated Value
Home Financials for this Owner
Home Financials are based on the most recent Mortgage that was taken out on this home.
Original Mortgage
$147,900
Outstanding Balance
$116,488
Interest Rate
3.83%
Mortgage Type
New Conventional
Estimated Equity
$175,299
Purchase Details
Closed on
Dec 11, 2008
Sold by
Primo Homes Inc
Bought by
Toon Anthony L and Toon Patricia A
Purchase Details
Closed on
Jun 17, 2005
Sold by
Dover Barbara Jordan
Bought by
Primo Homes Inc
Create a Home Valuation Report for This Property
The Home Valuation Report is an in-depth analysis detailing your home's value as well as a comparison with similar homes in the area
Home Values in the Area
Average Home Value in this Area
Purchase History
| Date | Buyer | Sale Price | Title Company |
|---|---|---|---|
| Scarborough Steve W | $174,000 | -- | |
| Toon Anthony L | -- | -- | |
| Primo Homes Inc | -- | -- |
Source: Public Records
Mortgage History
| Date | Status | Borrower | Loan Amount |
|---|---|---|---|
| Open | Scarborough Steve W | $147,900 |
Source: Public Records
Tax History Compared to Growth
Tax History
| Year | Tax Paid | Tax Assessment Tax Assessment Total Assessment is a certain percentage of the fair market value that is determined by local assessors to be the total taxable value of land and additions on the property. | Land | Improvement |
|---|---|---|---|---|
| 2024 | $3,289 | $94,000 | $14,400 | $79,600 |
| 2023 | $3,145 | $89,320 | $12,800 | $76,520 |
| 2022 | $2,087 | $79,520 | $12,800 | $66,720 |
| 2021 | $2,042 | $67,400 | $12,800 | $54,600 |
| 2020 | $2,127 | $70,120 | $12,800 | $57,320 |
| 2019 | $2,085 | $68,440 | $12,800 | $55,640 |
| 2018 | $2,095 | $68,440 | $12,800 | $55,640 |
| 2017 | $2,105 | $68,440 | $12,800 | $55,640 |
| 2016 | $2,084 | $66,040 | $10,400 | $55,640 |
| 2015 | $2,087 | $66,040 | $10,400 | $55,640 |
| 2014 | $2,090 | $66,040 | $10,400 | $55,640 |
| 2013 | -- | $66,040 | $10,400 | $55,640 |
Source: Public Records
Map
Nearby Homes
- 109 Rambling Creek Cove
- 302 Lamplight Dr
- 106 Coventry Manor Ct
- The Coleman Plan at Cobblestone Crossing Commons
- The Phoenix Plan at Cobblestone Crossing Commons
- The Crawford Plan at Cobblestone Crossing Commons
- The Piedmont Plan at Cobblestone Crossing Commons
- The Bradley Plan at Cobblestone Crossing Commons
- The Caldwell Plan at Cobblestone Crossing Commons
- The McGinnis Plan at Cobblestone Crossing Commons
- 100 Coventry Manor Ct
- 412 Lamplight Dr
- 302 Beau Claire Cir
- 312 Beau Claire Cir
- 310 Beau Claire Cir
- 206 Amber Dr
- 240 Beau Claire Cir
- 0 Gunn Rd Unit 10620588
- 238 Beau Claire Cir
- 417 Covington Cove
- 100 Graystone Ct
- 122 Stonebrook Cir Unit 7 C
- 105 Graystone Ct
- 120 Stonebrook Cir
- 120 Stonebrook Cir Unit 11 D
- 101 Graystone Ct
- 103 Graystone Ct
- 115 Stonebrook Cir
- 117 Stonebrook Cir
- 201 Stonebrook Cir
- 203 Stonebrook Cir
- 203 Stonebrook Cir Unit 8 C
- 202 Stonebrook Cir
- 113 Stonebrook Cir
- 106 Wisteria Point
- 111 Stonebrook Cir
- 111 Stonebrook Cir Unit 13 C
- 205 Stonebrook Cir
- 205 Stonebrook Cir Unit 7 C
- 204 Stonebrook Cir Unit 20 D
