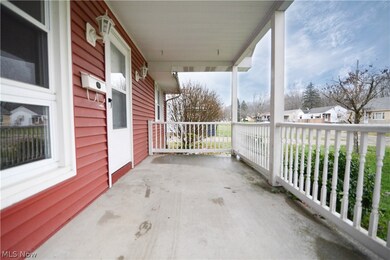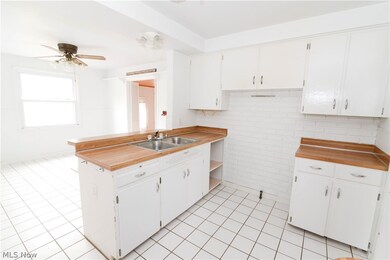
102 Grimm Heights Ave Struthers, OH 44471
Estimated Value: $126,000 - $174,000
Highlights
- Cape Cod Architecture
- No HOA
- Enclosed patio or porch
- Deck
- 2 Car Detached Garage
- Forced Air Heating and Cooling System
About This Home
As of March 2019Luxury living for peasant prices? Yes please. This is such an incredible home nestled on a dead end street in the Nebo neighborhood of Struthers. 4 bedrooms, THREE full bathrooms, FOUR PARCELS!! This adorable cape has hardwood floors throughout, tilt in, newer style windows, and a ton of space. 2 beds up and 2 down, full bathroom on every floor with a bonus walk-in whirlpool tub in the lower level that is handicap accessible; skylight in the 1st floor bathroom that brings a ton of natural light into this cutie, and a second floor remodeled walk in shower. Kitchen is in the heart of the home open and bright with an herb window and a sunken back den. Outside things get really exciting... Start with your 2 car garage with nature stone flooring and a large attached workshop with loft. Move on to your composite deck, gazebo, and trellis to the in-ground pool area. 2 bridges will take you respectively to the rest of your MASSIVE yard, serenity garden, extra shed and TENNIS COURT....yeah we said it. Your own tennis court. Although this home is in fantastic condition overall, it will definitely need some work, call today to get more info!
Last Agent to Sell the Property
CENTURY 21 Lakeside Realty License #2017001691 Listed on: 04/18/2018

Home Details
Home Type
- Single Family
Est. Annual Taxes
- $1,222
Year Built
- Built in 1955
Lot Details
- 6,708 Sq Ft Lot
- Chain Link Fence
- 38-028-0-024.00-0, 38-208-0-025.00-0, 38-028-0-026.00-0
Parking
- 2 Car Detached Garage
Home Design
- Cape Cod Architecture
- Fiberglass Roof
- Asphalt Roof
- Vinyl Siding
Interior Spaces
- 1,506 Sq Ft Home
- 1-Story Property
- Basement Fills Entire Space Under The House
Bedrooms and Bathrooms
- 4 Bedrooms
- 3 Full Bathrooms
Outdoor Features
- Deck
- Enclosed patio or porch
Utilities
- Forced Air Heating and Cooling System
- Heating System Uses Gas
Community Details
- No Home Owners Association
- Grimm Heights Subdivision
Listing and Financial Details
- Assessor Parcel Number 38-023-0-054.00-0
Ownership History
Purchase Details
Purchase Details
Home Financials for this Owner
Home Financials are based on the most recent Mortgage that was taken out on this home.Purchase Details
Similar Homes in Struthers, OH
Home Values in the Area
Average Home Value in this Area
Purchase History
| Date | Buyer | Sale Price | Title Company |
|---|---|---|---|
| Staver Gary R | -- | None Available | |
| Stayer Gary | $64,500 | None Available | |
| Burns Dean A | -- | Attorney |
Mortgage History
| Date | Status | Borrower | Loan Amount |
|---|---|---|---|
| Previous Owner | Stayer Gary | $61,275 | |
| Previous Owner | Burns Dean A | $50,000 | |
| Previous Owner | Reynolds Helen | $40,000 |
Property History
| Date | Event | Price | Change | Sq Ft Price |
|---|---|---|---|---|
| 03/14/2019 03/14/19 | Sold | $64,500 | -6.5% | $43 / Sq Ft |
| 02/12/2019 02/12/19 | Pending | -- | -- | -- |
| 01/15/2019 01/15/19 | For Sale | $69,000 | 0.0% | $46 / Sq Ft |
| 12/21/2018 12/21/18 | Pending | -- | -- | -- |
| 12/01/2018 12/01/18 | For Sale | $69,000 | +7.0% | $46 / Sq Ft |
| 11/22/2018 11/22/18 | Off Market | $64,500 | -- | -- |
| 08/28/2018 08/28/18 | Price Changed | $80,000 | -5.9% | $53 / Sq Ft |
| 07/08/2018 07/08/18 | For Sale | $85,000 | 0.0% | $56 / Sq Ft |
| 05/23/2018 05/23/18 | Pending | -- | -- | -- |
| 04/18/2018 04/18/18 | For Sale | $85,000 | -- | $56 / Sq Ft |
Tax History Compared to Growth
Tax History
| Year | Tax Paid | Tax Assessment Tax Assessment Total Assessment is a certain percentage of the fair market value that is determined by local assessors to be the total taxable value of land and additions on the property. | Land | Improvement |
|---|---|---|---|---|
| 2024 | $1,534 | $36,830 | $2,940 | $33,890 |
| 2023 | $1,508 | $36,830 | $2,940 | $33,890 |
| 2022 | $1,414 | $26,150 | $3,400 | $22,750 |
| 2021 | $1,401 | $26,150 | $3,400 | $22,750 |
| 2020 | $1,407 | $26,150 | $3,400 | $22,750 |
| 2019 | $945 | $24,660 | $3,400 | $21,260 |
| 2018 | $902 | $24,660 | $3,400 | $21,260 |
| 2017 | $876 | $24,660 | $3,400 | $21,260 |
| 2016 | $853 | $24,170 | $3,400 | $20,770 |
| 2015 | $833 | $24,170 | $3,400 | $20,770 |
| 2014 | $836 | $24,170 | $3,400 | $20,770 |
| 2013 | $777 | $24,170 | $3,400 | $20,770 |
Agents Affiliated with this Home
-
Rachael Thomas

Seller's Agent in 2019
Rachael Thomas
CENTURY 21 Lakeside Realty
(330) 507-8003
41 Total Sales
-
Amanda Dillon

Seller Co-Listing Agent in 2019
Amanda Dillon
CENTURY 21 Lakeside Realty
(330) 330-8711
9 in this area
90 Total Sales
-
Ray Griggy

Buyer's Agent in 2019
Ray Griggy
Keller Williams Chervenic Rlty
(330) 518-6311
7 in this area
304 Total Sales
Map
Source: MLS Now
MLS Number: 3991228
APN: 38-023-0-054.00-0
- 115 Grimm Heights Ave
- 361 Center St
- 2 W Haywood Ave
- 264 Center St
- 0 Center St Unit 5021587
- 0 Center St Unit 5021580
- 0 Center St Unit 5021584
- 0 Center St Unit 5021576
- 41 Wetmore Dr
- 270 Hopewell Dr
- 5370 Clingan Trails Blvd
- 0 Shallow Creek Dr Unit Lot 25 5124042
- 32 E Faith St
- 5358 Clingan Trails Blvd
- 0 Anna Cir Unit 5099198
- 5331 Clingan Trails Blvd
- 0 Ridgeway St
- 616 Poland Ave
- 90 Harvey St
- 5346 Clingan Trails Blvd
- 102 Grimm Heights Ave
- 106 Grimm Heights Ave
- 96 Grimm Heights Ave
- 88 Grimm Heights Ave
- 116 Grimm Heights Ave
- 103 Grimm Heights Ave
- 85 Grimm Heights Ave
- 109 Grimm Heights Ave
- 81 Grimm Heights Ave
- 124 Grimm Heights Ave
- 78 Grimm Heights Ave
- 77 Grimm Heights Ave
- 128 Grimm Heights Ave
- 123 Grimm Heights Ave
- 84 Schenley Ave
- 72 Schenley Ave
- 100 Schenley Ave
- 68 Grimm Heights Ave
- 73 Grimm Heights Ave
- 134 Grimm Heights Ave






