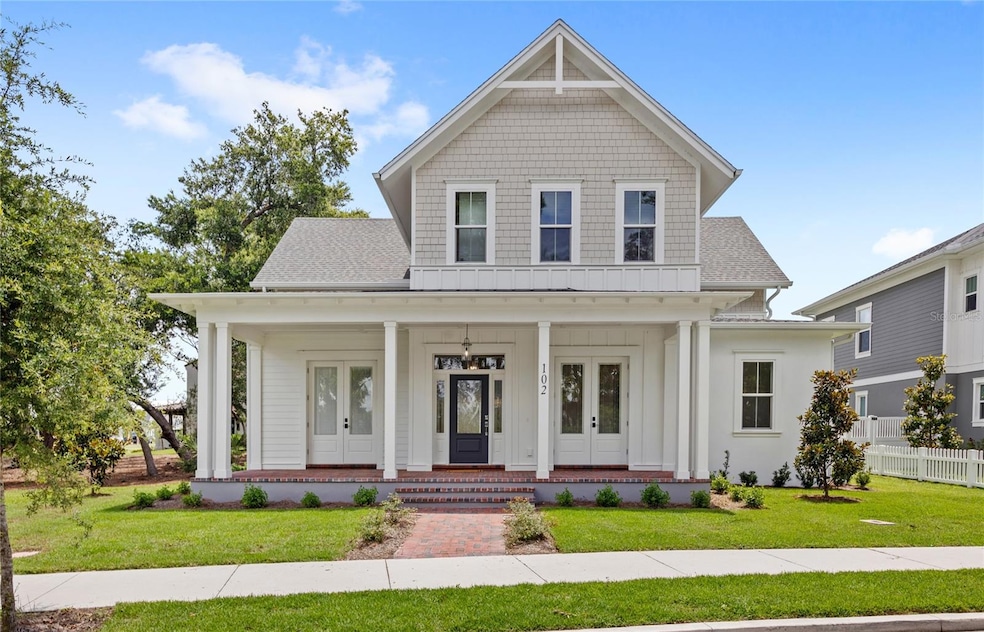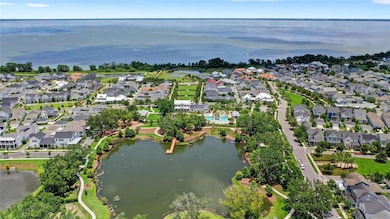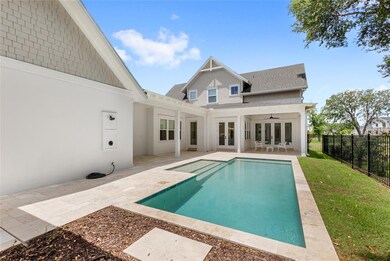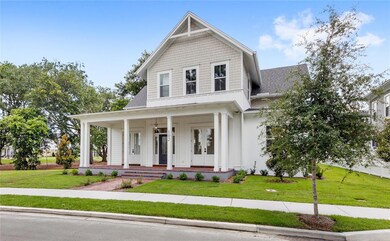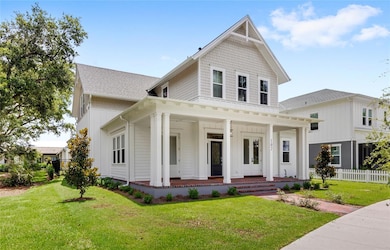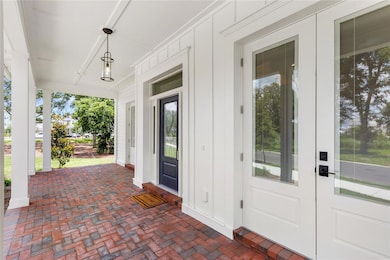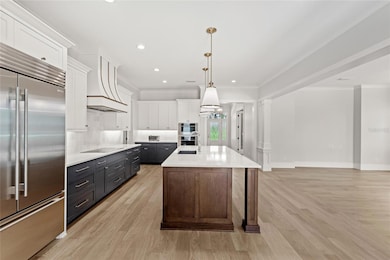102 Hammock Preserve Loop Oakland, FL 34787
Estimated payment $10,247/month
Highlights
- Golf Course Community
- New Construction
- Open Floorplan
- West Orange High School Rated A
- In Ground Pool
- Community Lake
About This Home
Welcome to 102 Hammock Preserve Loop—a beautifully crafted custom, J&J Home tucked away in the heart of Oakland Park, one of Winter Garden's most sought-after communities. Owners never fully moved into this new home due to change in family circumstances. This spacious corner-lot property is framed by mature oak trees that make you feel like you're living in your own forest oasis. Inside, the primary suite is conveniently located downstairs and features a soaking tub, walk-in shower, dual sinks with antique brass accents, and a custom-built dreamy walk-in closet. Downstairs you'll also find two versatile flex rooms with large closets and double French doors. Offering endless options. Use them as bedrooms, offices, or creative spaces to fit your lifestyle.
The gourmet kitchen is a showstopper with Wolf and Sub-Zero appliances, double ovens, convection cooktop, quartz countertops, a massive walk-in pantry with custom built-ins and quartz countertops. Make sure you try and find the hidden Mickey in the gas fireplace brickwork located in the expansive living space, because who says luxury can't be playful? Upstairs, you'll find a loft with a bar and mini fridge, perfect for entertaining. Plus three additional bedrooms, two of which have ensuite baths with custom tile work and timeless design choices. There's also an extra-large walk-in attie storage area for all your seasonal decor and gear. Outside, relax in your private pool, and make plans to add an outdoor kitchen- it's already pre-plumbed! The separate 1-bedroom, 1-bath studio offers vaulted ceilings, wood look porcelain tile and a walk-in closet, making it a perfect guest retreat or creative space linked to the main house and garage with covered breezeways to keep you dry. The home exterior is an architectural folk victorian jewel with James Hardie siding in lap, shingle and board and batten styles.
The community itself is just as special, with two pools, miles of walking trails (including the West Orange Trail right through the neighborhood), scenic water views, dog park, and a clubhouse for gathering with friends and neighbors. Ready to experience the best of Winter Garden living? Schedule your private tour today!
Listing Agent
KELLER WILLIAMS ELITE PARTNERS III REALTY Brokerage Phone: 321-527-5111 License #3313335 Listed on: 06/16/2025

Co-Listing Agent
KELLER WILLIAMS ELITE PARTNERS III REALTY Brokerage Phone: 321-527-5111 License #3418117
Home Details
Home Type
- Single Family
Est. Annual Taxes
- $5,446
Year Built
- Built in 2024 | New Construction
Lot Details
- 9,539 Sq Ft Lot
- Southwest Facing Home
- Fenced
- Irrigation Equipment
- Landscaped with Trees
- Property is zoned PUD
HOA Fees
- $203 Monthly HOA Fees
Parking
- 2 Car Attached Garage
- Rear-Facing Garage
Home Design
- Victorian Architecture
- Bi-Level Home
- Slab Foundation
- Frame Construction
- Shingle Roof
- Concrete Siding
- Block Exterior
Interior Spaces
- 3,911 Sq Ft Home
- Open Floorplan
- Vaulted Ceiling
- Ceiling Fan
- Blinds
- French Doors
- Entrance Foyer
- Family Room Off Kitchen
- Living Room with Fireplace
- Combination Dining and Living Room
- Pool Views
- Laundry Room
Kitchen
- Eat-In Kitchen
- Walk-In Pantry
- Double Convection Oven
- Cooktop with Range Hood
- Dishwasher
- Wolf Appliances
Flooring
- Engineered Wood
- Carpet
- Tile
Bedrooms and Bathrooms
- 6 Bedrooms
- Primary Bedroom on Main
- En-Suite Bathroom
- Walk-In Closet
- 5 Full Bathrooms
- Soaking Tub
Pool
- In Ground Pool
- Outdoor Shower
Outdoor Features
- Courtyard
- Covered Patio or Porch
- Outdoor Kitchen
- Exterior Lighting
- Rain Gutters
Utilities
- Central Heating and Cooling System
- Thermostat
- High Speed Internet
- Cable TV Available
Listing and Financial Details
- Visit Down Payment Resource Website
- Legal Lot and Block 137 / 01
- Assessor Parcel Number 21-22-27-6104-01-370
Community Details
Overview
- Association fees include escrow reserves fund, ground maintenance, management, pool, recreational facilities
- Edward Rios Association, Phone Number (407) 409-8594
- Visit Association Website
- Built by J&J Homes
- Oakland Parkb 3 Subdivision
- The community has rules related to allowable golf cart usage in the community
- Community Lake
Amenities
- Clubhouse
- Community Mailbox
Recreation
- Golf Course Community
- Community Playground
- Community Pool
- Dog Park
Map
Home Values in the Area
Average Home Value in this Area
Tax History
| Year | Tax Paid | Tax Assessment Tax Assessment Total Assessment is a certain percentage of the fair market value that is determined by local assessors to be the total taxable value of land and additions on the property. | Land | Improvement |
|---|---|---|---|---|
| 2025 | $5,446 | $355,000 | -- | -- |
| 2024 | $3,542 | $300,000 | $300,000 | -- |
| 2023 | $3,542 | $200,000 | $200,000 | $0 |
| 2022 | $1,377 | $77,500 | $77,500 | $0 |
Property History
| Date | Event | Price | Change | Sq Ft Price |
|---|---|---|---|---|
| 09/03/2025 09/03/25 | For Sale | $1,800,000 | 0.0% | $460 / Sq Ft |
| 06/18/2025 06/18/25 | Pending | -- | -- | -- |
| 06/16/2025 06/16/25 | For Sale | $1,800,000 | -- | $460 / Sq Ft |
Purchase History
| Date | Type | Sale Price | Title Company |
|---|---|---|---|
| Warranty Deed | $350,000 | None Listed On Document |
Source: Stellar MLS
MLS Number: O6318303
APN: 21-2227-6104-01-370
- 166 Hammock Preserve Loop
- 1212 Civitas Way
- 1207 Ridge Lake Way
- 1281 Ridge Lake Way
- 1215 Ridge Lake Way
- 1203 Ridge Lake Way
- 1258 Ridge Lake Way
- 409 E Gulley Ave
- 410 E Gulley Ave
- Custom Carrabelle Plan at Oakland Park
- 310 E Gulley Ave
- 854 Tilden Oaks Trail
- 877 Tilden Oaks Trail
- 15738 E Oakland Ave
- 100 Demens St
- The Clementine Plan at The Grove
- The Citrus Plan at The Grove
- The Hamlin Plan at The Grove
- The Blossom Plan at The Grove
- 1149 Dr
- 15300 W Colonial Dr
- 15667 Boggy Oak Cir Unit B
- 1612 Scarlet Oak Loop Unit 623
- 10678 Words Dr
- 1555 Scarlet Oak Loop Unit 113A
- 1546 Broken Oak Dr Unit 201
- 1520 Scarlet Oak Loop Unit C
- 1519 Broken Oak Dr Unit B
- 15122 W Colonial Dr
- 1369 Broken Oak Dr Unit 46A
- 1301 Inland Seas Blvd
- 604 Bending Oak Trail
- 522 Blankenship Ln
- 1162 Westside Dr
- 963 Butterfly Blvd
- 751 W Oakland Ave
- 1411 Cardinal Ln
- 760 Walkers Grove Ln
- 584 W Bay St
- 544 W Plant St
