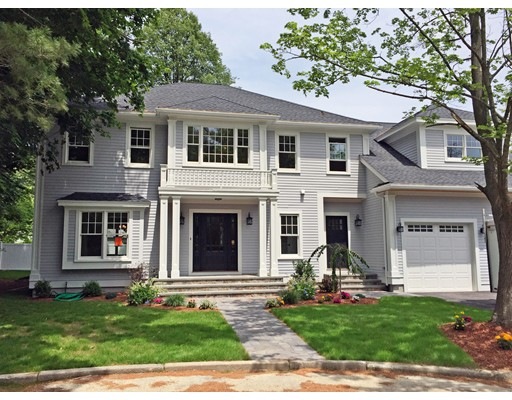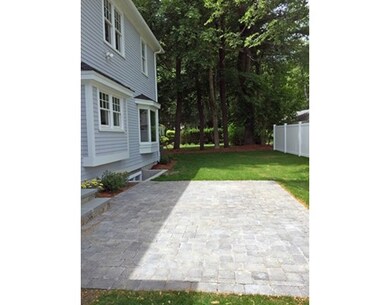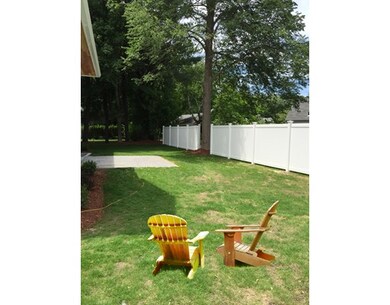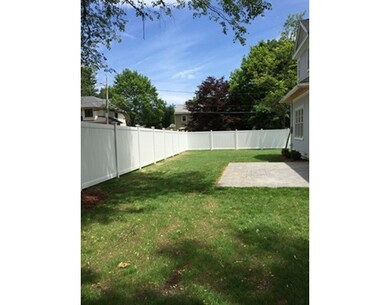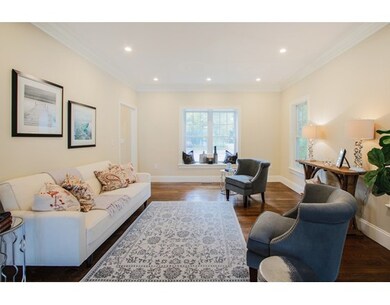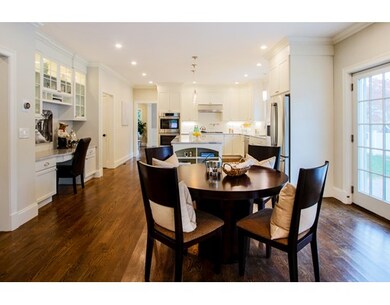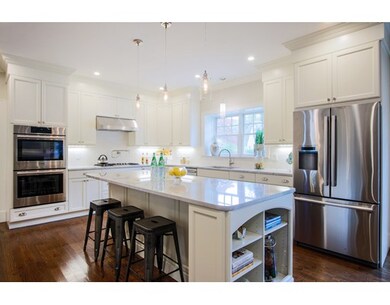
102 Hanson Rd Newton Center, MA 02459
Oak Hill NeighborhoodEstimated Value: $2,362,000 - $2,752,000
About This Home
As of December 2015Turn-key ready New Construction on the corner of Hanson and a quiet cul-de-sac in Newton's desirable Oak Hill neighborhood. Thoughtfully designed and beautifully crafted, this 4 bedroom Colonial has everything you could want including being Home Energy Efficient Certified. The heart-of-the-house eat-in kitchen features stainless steel appliances, granite counters, and center island. Sun-splashed and spacious, the kitchen opens to a fabulous family room featuring gas fireplace and custom built-in cabinets perfect for casual gatherings - all overlooking the professionally landscaped backyard. The second floor has 4 spacious bedrooms and 3 full baths including a luxurious master bedroom suite. The versatile finished lower level offers a large bonus room and full bathroom. Your search for the perfect home has ended!
Ownership History
Purchase Details
Home Financials for this Owner
Home Financials are based on the most recent Mortgage that was taken out on this home.Purchase Details
Home Financials for this Owner
Home Financials are based on the most recent Mortgage that was taken out on this home.Purchase Details
Home Financials for this Owner
Home Financials are based on the most recent Mortgage that was taken out on this home.Purchase Details
Purchase Details
Purchase Details
Home Financials for this Owner
Home Financials are based on the most recent Mortgage that was taken out on this home.Similar Homes in Newton Center, MA
Home Values in the Area
Average Home Value in this Area
Purchase History
| Date | Buyer | Sale Price | Title Company |
|---|---|---|---|
| Vallurupalli Aruna | $1,851,000 | None Available | |
| Faiq Ret | $1,461,000 | -- | |
| Hanson Partners Llc | $640,000 | -- | |
| Takenaka Takenaka | -- | -- | |
| Takenaka Noriko | -- | -- | |
| Takenaka Makoto | $213,000 | -- |
Mortgage History
| Date | Status | Borrower | Loan Amount |
|---|---|---|---|
| Open | Vallurupalli Aruna | $1,295,700 | |
| Previous Owner | 2013 Faiq Ret | $1,019,000 | |
| Previous Owner | Faiq Ret | $1,095,750 | |
| Previous Owner | Hanson Partners Llc | $995,000 | |
| Previous Owner | Takenaka Makoto B | $245,000 | |
| Previous Owner | Takenaka Makoto | $220,000 | |
| Previous Owner | Chin David J | $170,000 | |
| Previous Owner | Chin David J | $101,700 |
Property History
| Date | Event | Price | Change | Sq Ft Price |
|---|---|---|---|---|
| 12/18/2015 12/18/15 | Sold | $1,461,000 | -2.5% | $295 / Sq Ft |
| 11/10/2015 11/10/15 | Pending | -- | -- | -- |
| 10/23/2015 10/23/15 | Price Changed | $1,499,000 | -0.1% | $303 / Sq Ft |
| 09/16/2015 09/16/15 | Price Changed | $1,499,999 | -3.2% | $303 / Sq Ft |
| 07/29/2015 07/29/15 | Price Changed | $1,549,000 | -0.1% | $313 / Sq Ft |
| 07/11/2015 07/11/15 | For Sale | $1,550,000 | +6.1% | $313 / Sq Ft |
| 07/04/2015 07/04/15 | Off Market | $1,461,000 | -- | -- |
| 05/29/2015 05/29/15 | For Sale | $1,550,000 | +142.2% | $313 / Sq Ft |
| 06/18/2014 06/18/14 | Sold | $640,000 | +8.5% | $599 / Sq Ft |
| 04/26/2014 04/26/14 | Pending | -- | -- | -- |
| 04/08/2014 04/08/14 | Price Changed | $590,000 | +7.3% | $552 / Sq Ft |
| 04/08/2014 04/08/14 | For Sale | $550,000 | -- | $515 / Sq Ft |
Tax History Compared to Growth
Tax History
| Year | Tax Paid | Tax Assessment Tax Assessment Total Assessment is a certain percentage of the fair market value that is determined by local assessors to be the total taxable value of land and additions on the property. | Land | Improvement |
|---|---|---|---|---|
| 2025 | $21,747 | $2,219,100 | $657,700 | $1,561,400 |
| 2024 | $21,028 | $2,154,500 | $638,500 | $1,516,000 |
| 2023 | $20,087 | $1,973,200 | $485,000 | $1,488,200 |
| 2022 | $19,220 | $1,827,000 | $449,100 | $1,377,900 |
| 2021 | $18,546 | $1,723,600 | $423,700 | $1,299,900 |
| 2020 | $17,994 | $1,723,600 | $423,700 | $1,299,900 |
| 2019 | $17,487 | $1,673,400 | $411,400 | $1,262,000 |
| 2018 | $16,871 | $1,559,200 | $373,300 | $1,185,900 |
| 2017 | $16,356 | $1,470,900 | $352,200 | $1,118,700 |
| 2016 | $8,620 | $757,500 | $329,200 | $428,300 |
| 2015 | $4,000 | $344,500 | $307,700 | $36,800 |
Agents Affiliated with this Home
-
Patricia Bradley

Seller's Agent in 2015
Patricia Bradley
Rutledge Properties
(781) 235-4663
61 Total Sales
-
Chris Summers

Buyer's Agent in 2015
Chris Summers
Berkshire Hathaway HomeServices Commonwealth Real Estate
(508) 572-9691
2 Total Sales
-
W
Seller's Agent in 2014
William Muir
Alliance Realty NE, LLC
Map
Source: MLS Property Information Network (MLS PIN)
MLS Number: 71847492
APN: NEWT-000084-000025-000004
- 102 Hanson Rd
- 5 Young Path
- 15 Nightingale Path
- 11 Young Path
- 101 Hanson Rd
- 90 Hanson Rd
- 105 Hanson Rd
- 5 Nightingale Path
- 93 Hanson Rd
- 118 Hanson Rd
- 111 Hanon Rd
- 111 Hanson Rd
- 10 Nightingale Path
- 27 Nightingale Path
- 15 Hay Rd
- 22 Nightingale Path
- 22 Nightingale Path Unit 22
- 10 O Roadway
- 121 Hanson Rd
- 119 Hanson Rd
