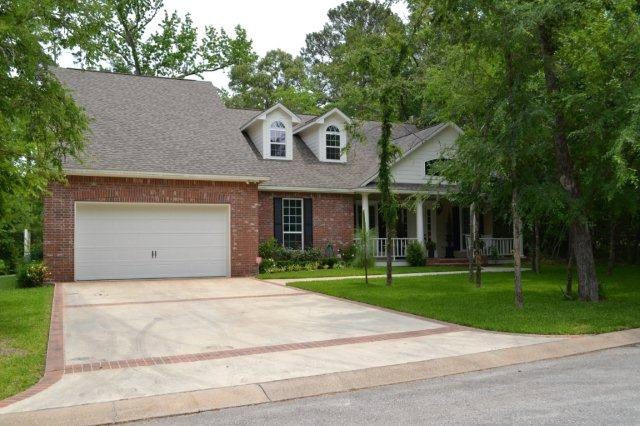
102 Harmony Hill Ct Lufkin, TX 75901
Highlights
- Spa
- Gated Community
- Wood Flooring
- Kurth Primary School Rated A-
- Traditional Architecture
- No HOA
About This Home
As of June 2022Unsurpassed quality! Remarkable 4BR/3B custom home quietly tucked on beautiful lot. Very convenient location. Large family room w/beautiful FP. Formal DR, breakfast area, outstanding island kitchen. Large romantic master suite on first floor. Excellent floor plan, tall ceilings, crown molding, gorgeous hardwood & tile floors. Many custom features.
Last Agent to Sell the Property
GANN MEDFORD Real Estate, Inc. License #TREC #0298618 Listed on: 02/17/2012
Last Buyer's Agent
GANN MEDFORD Real Estate, Inc. License #TREC #0298618 Listed on: 02/17/2012
Home Details
Home Type
- Single Family
Est. Annual Taxes
- $5,859
Year Built
- Built in 2007
Lot Details
- 0.34 Acre Lot
- Sprinkler System
Parking
- 2 Car Attached Garage
- Open Parking
Home Design
- Traditional Architecture
- Brick Veneer
- Slab Foundation
- Composition Roof
Interior Spaces
- 3,397 Sq Ft Home
- Bookcases
- Ceiling Fan
- Wood Burning Fireplace
- Gas Fireplace
Kitchen
- Dishwasher
- Kitchen Island
- Disposal
Flooring
- Wood
- Carpet
- Tile
Bedrooms and Bathrooms
- 4 Bedrooms
- Spa Bath
Outdoor Features
- Spa
- Patio
- Separate Outdoor Workshop
Utilities
- Central Heating and Cooling System
- Heat Pump System
- Cable TV Available
Listing and Financial Details
- Exclusions: Sago Palm In Front Yard, Refrigerator, Fan In Upstairs Br On Right, Gas Logs.
Community Details
Overview
- No Home Owners Association
- Courts Of Card Forest Subdivision
Security
- Gated Community
Ownership History
Purchase Details
Home Financials for this Owner
Home Financials are based on the most recent Mortgage that was taken out on this home.Purchase Details
Home Financials for this Owner
Home Financials are based on the most recent Mortgage that was taken out on this home.Similar Homes in Lufkin, TX
Home Values in the Area
Average Home Value in this Area
Purchase History
| Date | Type | Sale Price | Title Company |
|---|---|---|---|
| Vendors Lien | -- | Angelina Title Llc | |
| Vendors Lien | -- | None Available |
Mortgage History
| Date | Status | Loan Amount | Loan Type |
|---|---|---|---|
| Open | $409,435 | New Conventional | |
| Closed | $396,000 | VA | |
| Previous Owner | $329,300 | Purchase Money Mortgage | |
| Previous Owner | $213,000 | New Conventional |
Property History
| Date | Event | Price | Change | Sq Ft Price |
|---|---|---|---|---|
| 05/16/2025 05/16/25 | For Sale | $542,000 | +0.8% | $160 / Sq Ft |
| 03/20/2025 03/20/25 | Price Changed | $537,500 | -2.3% | $158 / Sq Ft |
| 11/13/2024 11/13/24 | For Sale | $550,000 | +25.3% | $162 / Sq Ft |
| 06/06/2022 06/06/22 | Sold | -- | -- | -- |
| 05/03/2022 05/03/22 | Pending | -- | -- | -- |
| 02/24/2022 02/24/22 | For Sale | $439,000 | +9.8% | $129 / Sq Ft |
| 04/09/2021 04/09/21 | Sold | -- | -- | -- |
| 02/08/2021 02/08/21 | Pending | -- | -- | -- |
| 10/07/2020 10/07/20 | For Sale | $399,999 | +1.3% | $118 / Sq Ft |
| 03/25/2013 03/25/13 | Sold | -- | -- | -- |
| 02/20/2013 02/20/13 | Pending | -- | -- | -- |
| 02/17/2012 02/17/12 | For Sale | $395,000 | -- | $116 / Sq Ft |
Tax History Compared to Growth
Tax History
| Year | Tax Paid | Tax Assessment Tax Assessment Total Assessment is a certain percentage of the fair market value that is determined by local assessors to be the total taxable value of land and additions on the property. | Land | Improvement |
|---|---|---|---|---|
| 2024 | $9,440 | $451,710 | $22,720 | $428,990 |
| 2023 | $8,934 | $449,570 | $22,720 | $426,850 |
| 2022 | $9,804 | $430,420 | $22,720 | $407,700 |
| 2021 | $11,271 | $457,540 | $22,720 | $434,820 |
| 2020 | $10,077 | $410,060 | $22,720 | $387,340 |
| 2019 | $10,775 | $414,530 | $22,720 | $391,810 |
| 2018 | $8,040 | $418,960 | $22,720 | $396,240 |
| 2017 | $8,040 | $337,250 | $22,720 | $314,530 |
| 2016 | $7,974 | $334,470 | $22,720 | $311,750 |
| 2015 | $6,476 | $334,470 | $22,720 | $311,750 |
| 2014 | $6,476 | $332,350 | $22,720 | $309,630 |
Agents Affiliated with this Home
-
Glenda Pettey

Seller's Agent in 2025
Glenda Pettey
Legacy Real Estate Group
(936) 635-6613
87 Total Sales
-
Donna Dixon

Seller's Agent in 2024
Donna Dixon
Legacy Real Estate Group
(713) 409-2815
160 Total Sales
-
Olivia Kiritsy

Seller's Agent in 2022
Olivia Kiritsy
Loblolly Properties, LLC
(936) 645-9006
316 Total Sales
-
Kristy Petty

Seller's Agent in 2021
Kristy Petty
Brookshire Real Estate
(936) 414-6002
147 Total Sales
-
Jessica Hight
J
Buyer's Agent in 2021
Jessica Hight
Legacy Real Estate Group
(936) 205-0806
29 Total Sales
-
Cindy Pierce

Seller's Agent in 2013
Cindy Pierce
GANN MEDFORD Real Estate, Inc.
(936) 633-2630
446 Total Sales
Map
Source: Lufkin Association of REALTORS®
MLS Number: 46388
APN: 83776
