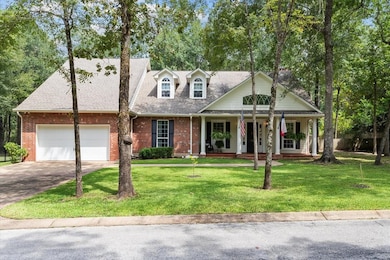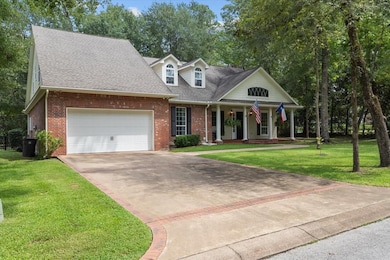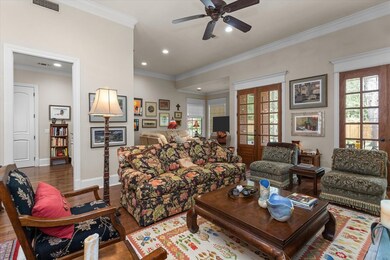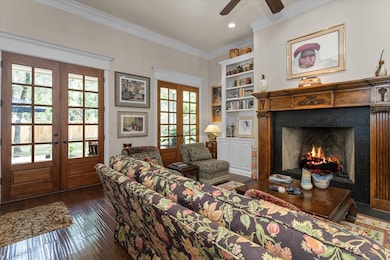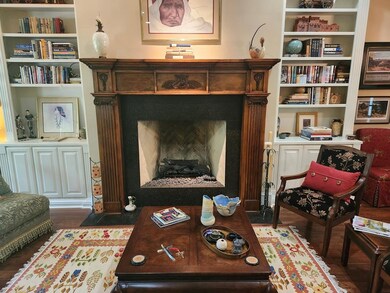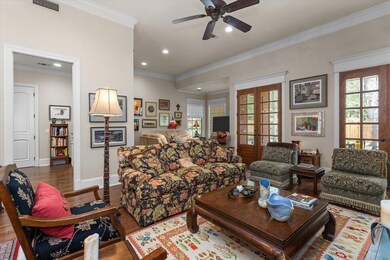
102 Harmony Hill Ct Lufkin, TX 75901
Estimated payment $3,713/month
Highlights
- Colonial Architecture
- Deck
- Covered patio or porch
- Kurth Primary School Rated A-
- Home Office
- Double Oven
About This Home
Elegance and exquisite detail shine throughout this custom 4 bed/3 and a half-bath home. From the gorgeous wood floors to the stunning crown molding and 8-foot French beveled glass doors, no feature was overlooked. The 4th bedroom upstairs will be a guest favorite! In addition, it can accommodate game-room, craft-room, or media space along with its full bath. Access the full-length patio from the den, the master bedroom, and the ensuite. Storage galore in the garage with a convenient backdoor to the patio. Entertaining is a breeze with the covered and open, expansive patio. The beautiful, fenced lot to the left of the home awaits your imagination! Think garden space or a well- positioned pool and pool house! This home is extremely well-built with the finest materials! It is a rare find! Make your appointment today!
Home Details
Home Type
- Single Family
Est. Annual Taxes
- $8,934
Year Built
- Built in 2007
Lot Details
- 0.34 Acre Lot
- Sprinkler System
- Back Yard Fenced and Side Yard
Parking
- 2 Car Attached Garage
- Garage Door Opener
Home Design
- Colonial Architecture
- Brick Exterior Construction
- Slab Foundation
- Composition Roof
Interior Spaces
- 3,397 Sq Ft Home
- 2-Story Property
- Crown Molding
- Gas Log Fireplace
- Formal Entry
- Living Room
- Home Office
- Utility Room
Kitchen
- Double Oven
- Gas Cooktop
- Dishwasher
- Kitchen Island
- Pots and Pans Drawers
Bedrooms and Bathrooms
- 4 Bedrooms
- En-Suite Primary Bedroom
Home Security
- Security System Owned
- Fire and Smoke Detector
Outdoor Features
- Deck
- Covered patio or porch
Schools
- Slack Elementary School
- Lufkin Middle School
- Lufkin High School
Utilities
- Central Heating and Cooling System
Community Details
- Courts Of Card Forest Subdivision
Map
Home Values in the Area
Average Home Value in this Area
Tax History
| Year | Tax Paid | Tax Assessment Tax Assessment Total Assessment is a certain percentage of the fair market value that is determined by local assessors to be the total taxable value of land and additions on the property. | Land | Improvement |
|---|---|---|---|---|
| 2024 | $9,440 | $451,710 | $22,720 | $428,990 |
| 2023 | $8,934 | $449,570 | $22,720 | $426,850 |
| 2022 | $9,804 | $430,420 | $22,720 | $407,700 |
| 2021 | $11,271 | $457,540 | $22,720 | $434,820 |
| 2020 | $10,077 | $410,060 | $22,720 | $387,340 |
| 2019 | $10,775 | $414,530 | $22,720 | $391,810 |
| 2018 | $8,040 | $418,960 | $22,720 | $396,240 |
| 2017 | $8,040 | $337,250 | $22,720 | $314,530 |
| 2016 | $7,974 | $334,470 | $22,720 | $311,750 |
| 2015 | $6,476 | $334,470 | $22,720 | $311,750 |
| 2014 | $6,476 | $332,350 | $22,720 | $309,630 |
Property History
| Date | Event | Price | Change | Sq Ft Price |
|---|---|---|---|---|
| 07/30/2025 07/30/25 | Price Changed | $529,000 | -2.4% | $156 / Sq Ft |
| 05/16/2025 05/16/25 | For Sale | $542,000 | +0.8% | $160 / Sq Ft |
| 03/20/2025 03/20/25 | Price Changed | $537,500 | -2.3% | $158 / Sq Ft |
| 11/13/2024 11/13/24 | For Sale | $550,000 | +25.3% | $162 / Sq Ft |
| 06/06/2022 06/06/22 | Sold | -- | -- | -- |
| 05/03/2022 05/03/22 | Pending | -- | -- | -- |
| 02/24/2022 02/24/22 | For Sale | $439,000 | +9.8% | $129 / Sq Ft |
| 04/09/2021 04/09/21 | Sold | -- | -- | -- |
| 02/08/2021 02/08/21 | Pending | -- | -- | -- |
| 10/07/2020 10/07/20 | For Sale | $399,999 | +1.3% | $118 / Sq Ft |
| 03/25/2013 03/25/13 | Sold | -- | -- | -- |
| 02/20/2013 02/20/13 | Pending | -- | -- | -- |
| 02/17/2012 02/17/12 | For Sale | $395,000 | -- | $116 / Sq Ft |
Purchase History
| Date | Type | Sale Price | Title Company |
|---|---|---|---|
| Vendors Lien | -- | Angelina Title Llc | |
| Vendors Lien | -- | None Available |
Mortgage History
| Date | Status | Loan Amount | Loan Type |
|---|---|---|---|
| Open | $409,435 | New Conventional | |
| Closed | $396,000 | VA | |
| Previous Owner | $329,300 | Purchase Money Mortgage | |
| Previous Owner | $213,000 | New Conventional |
Similar Homes in Lufkin, TX
Source: Houston Association of REALTORS®
MLS Number: 13984195
APN: 83776
- 2605 S 1st St
- 3000 S 1st St
- 704 Tom Temple Dr
- 3200 Daniel McCall Dr
- 1504 May St
- 300 Champions Dr
- 110 Champions Dr
- 103 Shady Bend Dr
- 4480 Benton Dr
- 802 Abney Ave Unit D
- 300 S John Redditt Dr
- 2101 Palmore Rd
- 224 Bluebird Ln Unit 224
- 3205 Old Union Rd
- 706 Henderson St
- 353 Fm 1475
- 415 E Spruce St
- 8280 Tx-103
- 4028 Western Oak St
- 710 Lock St

