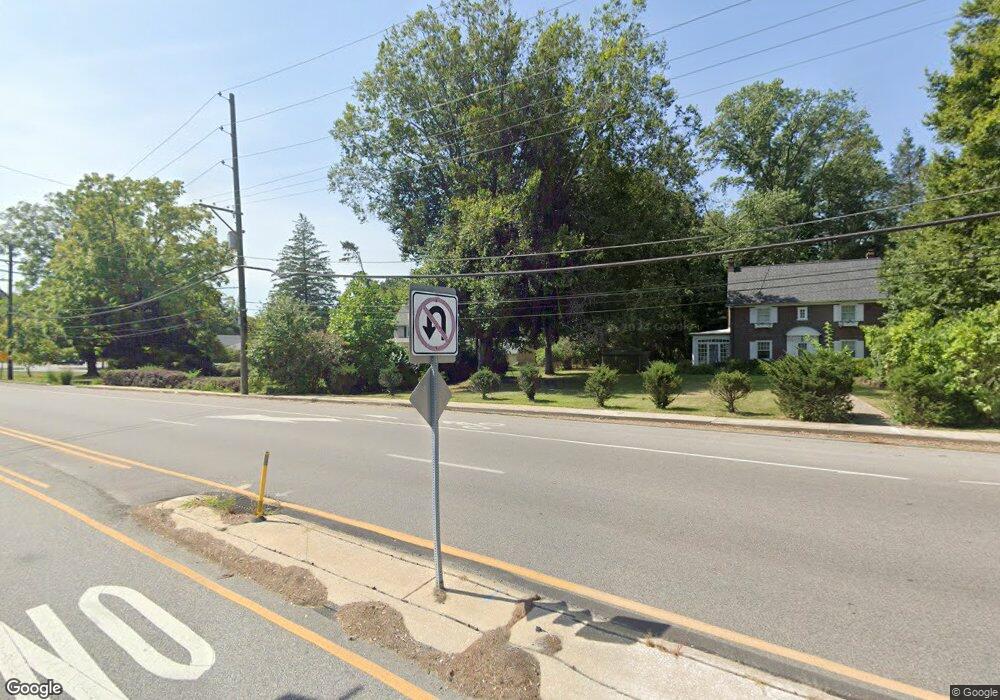102 Harvey Rd Unit BP Nether Providence Township, PA 19086
4
Beds
4
Baths
3,037
Sq Ft
0.71
Acres
About This Home
This home is located at 102 Harvey Rd Unit BP, Nether Providence Township, PA 19086. 102 Harvey Rd Unit BP is a home located in Delaware County with nearby schools including Nether Providence El School, Strath Haven Middle School, and Strath Haven High School.
Create a Home Valuation Report for This Property
The Home Valuation Report is an in-depth analysis detailing your home's value as well as a comparison with similar homes in the area
Home Values in the Area
Average Home Value in this Area
Tax History Compared to Growth
Map
Nearby Homes
- 102 Harvey Rd Unit 1P
- 102 Harvey Rd Unit 1B
- 102 Harvey Rd Unit 1BM
- 102 Harvey Rd Unit 1A
- 707 Kent Rd
- 21 Berkshire Dr
- 732 E 25th St
- 800 Avondale Rd Unit 7P
- 800 Avondale Rd Unit 7B
- 700 Avondale Rd Unit 3J
- 700 Avondale Rd Unit 7C
- 736 E 24th St
- 605 Bowers Ln
- 401 Hastings Ave
- 308 Hastings Ave Unit 125
- 2340 Providence Ave
- 701 E 23rd St
- 1361 Valley Rd
- 1415 6th Ave
- 1444 Conway Dr
- 102 Harvey Rd Unit 1BW
- 102 Harvey Rd Unit MP
- 102 Harvey Rd Unit 2
- 102 Harvey Rd Unit 3
- 102 Harvey Rd Unit RP
- 102 Harvey Rd Unit BLP
- 102 Harvey Rd Unit AP
- 1 Harvey Rd
- 901 S Providence Rd
- 821 S Providence Rd
- 3 Harvey Rd
- 903 S Providence Rd
- 819 S Providence Rd
- 820 Pleasant Hill Rd
- 1 Chester Rd
- 817 S Providence Rd
- 818 Pleasant Hill Rd
- 907 S Providence Rd
- 816 Pleasant Hill Rd
- 815 S Providence Rd
