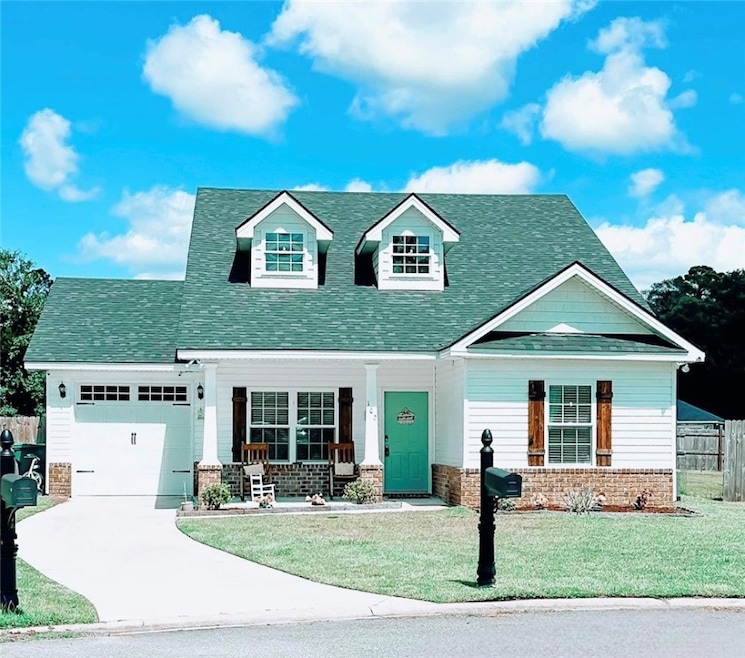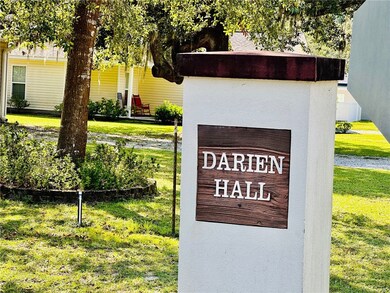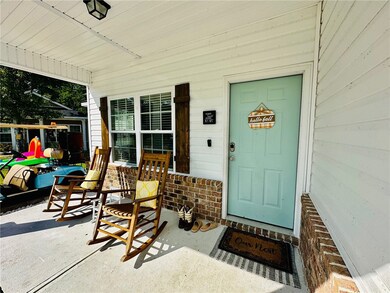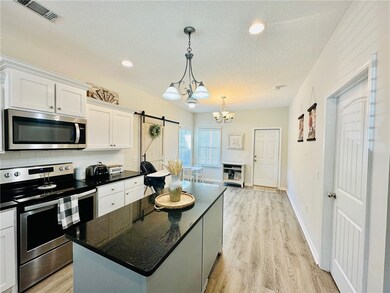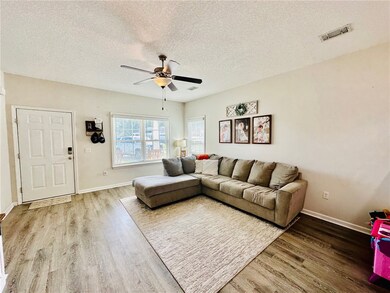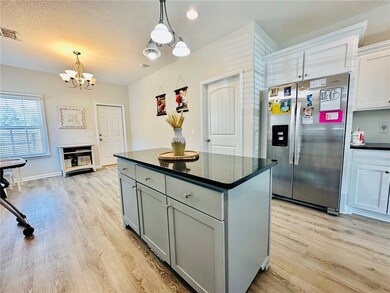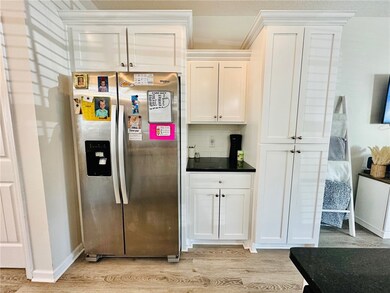
102 Haven Ct Darien, GA 31305
Highlights
- ENERGY STAR Certified Homes
- No HOA
- 1 Car Attached Garage
- Ranch Style House
- Breakfast Area or Nook
- Double Pane Windows
About This Home
As of April 2024Big things come in small packages! This adorable home features an open floor plan with stainless steel whirlpool appliances, luxury vinyl plank flooring, energy star certified windows, spray foam insulation, double vanity in master suite and separate shower/tub. The exterior offers columns, covered patio, 30 year architectural shingles and sodded front yard with irrigation system. Convenient to shopping and several waterfront dining options...located in the scenic city of Darien, GA
Last Agent to Sell the Property
Keller Williams Realty Golden Isles License #285863 Listed on: 09/07/2023

Home Details
Home Type
- Single Family
Year Built
- Built in 2018
Lot Details
- 8,276 Sq Ft Lot
- Fenced
- Sprinkler System
Parking
- 1 Car Attached Garage
Home Design
- Ranch Style House
- Slab Foundation
- Ridge Vents on the Roof
- Asphalt Roof
- Vinyl Siding
- Concrete Perimeter Foundation
Interior Spaces
- 1,434 Sq Ft Home
- Wired For Data
- Ceiling Fan
- Double Pane Windows
- Tile Flooring
- Fire and Smoke Detector
Kitchen
- Breakfast Area or Nook
- Breakfast Bar
- Self-Cleaning Oven
- Range
- Microwave
- Dishwasher
Bedrooms and Bathrooms
- 3 Bedrooms
- 2 Full Bathrooms
Laundry
- Laundry Room
- Washer and Dryer Hookup
Eco-Friendly Details
- Energy-Efficient Windows
- Energy-Efficient Insulation
- ENERGY STAR Certified Homes
Utilities
- Central Air
- Heat Pump System
- Underground Utilities
- Cable TV Available
Community Details
- No Home Owners Association
- Darien Hall Subdivision
Listing and Financial Details
- Assessor Parcel Number D011A 0024
Similar Homes in the area
Home Values in the Area
Average Home Value in this Area
Property History
| Date | Event | Price | Change | Sq Ft Price |
|---|---|---|---|---|
| 04/05/2024 04/05/24 | Sold | $265,000 | -1.5% | $185 / Sq Ft |
| 03/10/2024 03/10/24 | Pending | -- | -- | -- |
| 10/08/2023 10/08/23 | Price Changed | $269,000 | -3.6% | $188 / Sq Ft |
| 09/15/2023 09/15/23 | Price Changed | $279,000 | -3.5% | $195 / Sq Ft |
| 09/07/2023 09/07/23 | For Sale | $289,000 | +72.6% | $202 / Sq Ft |
| 10/03/2019 10/03/19 | Sold | $167,400 | +1.5% | $114 / Sq Ft |
| 09/03/2019 09/03/19 | Pending | -- | -- | -- |
| 06/18/2019 06/18/19 | For Sale | $164,900 | -- | $112 / Sq Ft |
Tax History Compared to Growth
Agents Affiliated with this Home
-
Melissa Green

Seller's Agent in 2024
Melissa Green
Keller Williams Realty Golden Isles
(912) 270-0388
212 Total Sales
-
Alicia Howard

Buyer's Agent in 2024
Alicia Howard
Keller Williams Realty Golden Isles
(912) 222-1986
127 Total Sales
-
Diana Matthews
D
Buyer Co-Listing Agent in 2024
Diana Matthews
Keller Williams Realty Golden Isles
(763) 226-7753
34 Total Sales
-
Kelli Taylor Osteen
K
Seller's Agent in 2019
Kelli Taylor Osteen
Signature Properties Group Inc.
(912) 270-2505
20 Total Sales
Map
Source: Golden Isles Association of REALTORS®
MLS Number: 1642068
- 1225 Market St
- 1202 Market St
- 711 Nevada St
- 707 Nevada St
- 1001 Poppell Dr
- Lot 5 Black
- 1015 Elbert St
- 1013 Elbert St
- 1007 Elbert St
- 1125 Old River Rd
- 1002 Oglethorpe Ln
- 902 Old River Rd
- 413 Elbert St
- 102 Cathead Ln
- 1019 Old River Rd
- 1606 Ashantilly Dr
- 1616 Ashantilly Dr
- 115 Cattan Way
- 0 Franklin St Unit 142919
- 108 Cathead Ln
