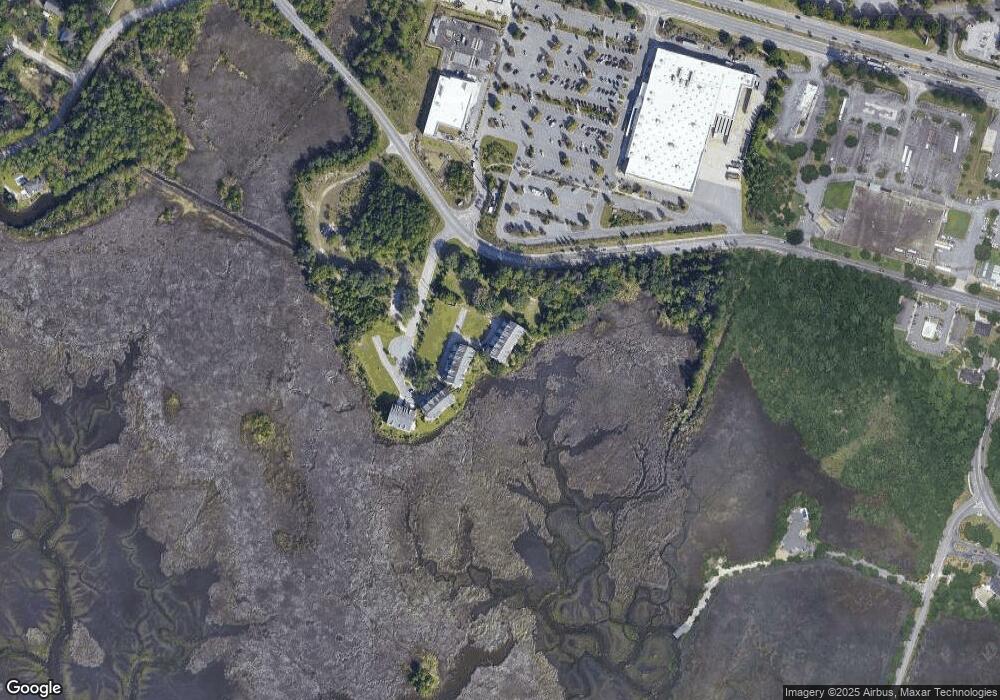102 Hidden Way Savannah, GA 31419
Windsor Forest NeighborhoodEstimated Value: $485,000 - $528,000
3
Beds
3
Baths
2,538
Sq Ft
$198/Sq Ft
Est. Value
About This Home
This home is located at 102 Hidden Way, Savannah, GA 31419 and is currently estimated at $501,292, approximately $197 per square foot. 102 Hidden Way is a home located in Chatham County with nearby schools including Windsor Forest High School, Windsor Forest Elementary School, and Southwest Middle School.
Ownership History
Date
Name
Owned For
Owner Type
Purchase Details
Closed on
Jul 10, 2017
Sold by
Wilbur Daniel Alan
Bought by
Kjonnerod Erik and Cox Dawn M
Current Estimated Value
Home Financials for this Owner
Home Financials are based on the most recent Mortgage that was taken out on this home.
Original Mortgage
$237,000
Outstanding Balance
$195,949
Interest Rate
3.89%
Mortgage Type
VA
Estimated Equity
$305,343
Purchase Details
Closed on
Aug 16, 2013
Sold by
Zbone Real Estate Llc
Bought by
Wilbur Daniel Alan and Drummond Sarah Elizabeth
Home Financials for this Owner
Home Financials are based on the most recent Mortgage that was taken out on this home.
Original Mortgage
$249,850
Interest Rate
4.39%
Mortgage Type
New Conventional
Purchase Details
Closed on
Jan 14, 2013
Sold by
Sfr Venture 2011 1 Reo Llc
Bought by
Zbone Real Estate Llc
Purchase Details
Closed on
Dec 14, 2012
Sold by
Paul Scott Development Llc
Bought by
Sfr Venture 2011 1 Reo Llc
Purchase Details
Closed on
Feb 25, 2009
Sold by
First National Bank
Bought by
Paul Scott Development Llc
Home Financials for this Owner
Home Financials are based on the most recent Mortgage that was taken out on this home.
Original Mortgage
$0
Interest Rate
5.14%
Mortgage Type
New Conventional
Purchase Details
Closed on
Feb 3, 2009
Sold by
Not Provided
Bought by
Paul Scott Development Llc
Home Financials for this Owner
Home Financials are based on the most recent Mortgage that was taken out on this home.
Original Mortgage
$0
Interest Rate
5.14%
Mortgage Type
New Conventional
Create a Home Valuation Report for This Property
The Home Valuation Report is an in-depth analysis detailing your home's value as well as a comparison with similar homes in the area
Home Values in the Area
Average Home Value in this Area
Purchase History
| Date | Buyer | Sale Price | Title Company |
|---|---|---|---|
| Kjonnerod Erik | $272,000 | -- | |
| Kjonnerod Erik | $272,000 | -- | |
| Wilbur Daniel Alan | $263,000 | -- | |
| Wilbur Daniel Alan | $263,000 | -- | |
| Zbone Real Estate Llc | $576,000 | -- | |
| Zbone Real Estate Llc | $576,000 | -- | |
| Sfr Venture 2011 1 Reo Llc | -- | -- | |
| Sfr Venture 2011 1 Reo Llc | -- | -- | |
| Paul Scott Development Llc | $837,000 | -- | |
| Paul Scott Development Llc | $837,000 | -- | |
| Paul Scott Development Llc | $837,000 | -- | |
| Paul Scott Development Llc | $837,000 | -- | |
| Paul Scott Development Llc | -- | -- | |
| Paul Scott Development Llc | -- | -- |
Source: Public Records
Mortgage History
| Date | Status | Borrower | Loan Amount |
|---|---|---|---|
| Open | Kjonnerod Erik | $237,000 | |
| Previous Owner | Wilbur Daniel Alan | $249,850 | |
| Previous Owner | Paul Scott Development Llc | $0 |
Source: Public Records
Tax History Compared to Growth
Tax History
| Year | Tax Paid | Tax Assessment Tax Assessment Total Assessment is a certain percentage of the fair market value that is determined by local assessors to be the total taxable value of land and additions on the property. | Land | Improvement |
|---|---|---|---|---|
| 2025 | $47 | $223,240 | $36,000 | $187,240 |
| 2024 | $47 | $182,080 | $36,000 | $146,080 |
| 2023 | $47 | $134,320 | $13,760 | $120,560 |
| 2022 | $40 | $118,560 | $13,760 | $104,800 |
| 2021 | $4,535 | $105,000 | $13,760 | $91,240 |
| 2020 | $3,316 | $105,000 | $13,760 | $91,240 |
| 2019 | $4,665 | $105,000 | $13,760 | $91,240 |
| 2018 | $4,771 | $106,080 | $13,760 | $92,320 |
| 2017 | $4,206 | $107,400 | $13,760 | $93,640 |
| 2016 | $2,865 | $104,520 | $13,760 | $90,760 |
| 2015 | $4,260 | $106,560 | $13,760 | $92,800 |
| 2014 | $5,681 | $105,200 | $0 | $0 |
Source: Public Records
Map
Nearby Homes
- 118 Hidden Way
- 116 Hidden Way
- 114 Hidden Way
- 112 Hidden Way
- 39 Hidden Pointe Dr
- 40 Hidden Pointe Dr
- Gwinnett Plan at Hidden Pointe
- Fulton Plan at Hidden Pointe
- 12502 Apache Ave Unit 38
- 12502 Apache Ave Unit 18
- 0 Abercorn Extension Unit 10567371
- 0 Abercorn Extension Unit 10544001
- 0 Abercorn Extension Unit SA332794
- 0 Abercorn Extension Unit SA334684
- 0 Abercorn Extension Unit 10543997
- 12300 Apache Ave Unit 312
- 12300 Apache Ave Unit 1406
- 12300 Apache Ave Unit 1106
- 12300 Apache Ave Unit 1122
- 12300 Apache Ave Unit 213
- 100 Hidden Way Unit 35
- 38 Hidden Pointe Dr
- 32 Hidden Pointe Dr
- 106 Hidden Way
- 41 Hidden Pointe Dr
- 42 Hidden Pointe Dr
- 37 Hidden Pointe Dr
- 35 Hidden Pointe Dr
- 36 Hidden Pointe Dr
- 33 Hidden Pointe Dr
- 34 Hidden Pointe Dr
- 44 Hidden Pointe Dr
- 31 Hidden Pointe Dr
- 45 Hidden Pointe Dr
- 43 Hidden Pointe Dr
- 113 Annoula Way Dr
- 103 Dr
- 29 Hidden Pointe Dr
- 49 Hidden Pointe Dr
- 27 Hidden Pointe Dr
