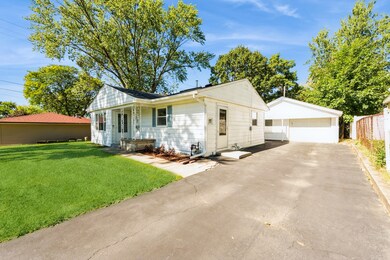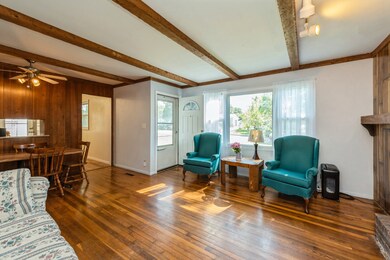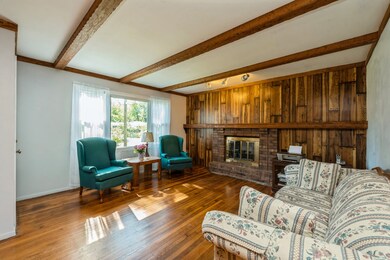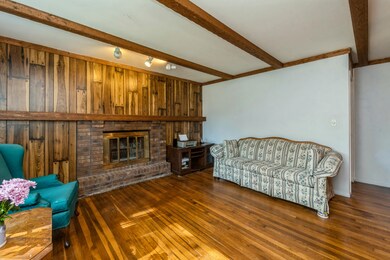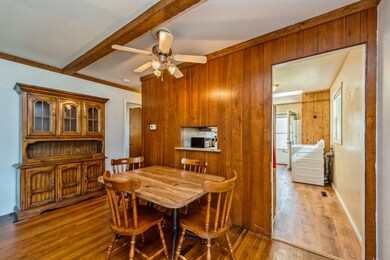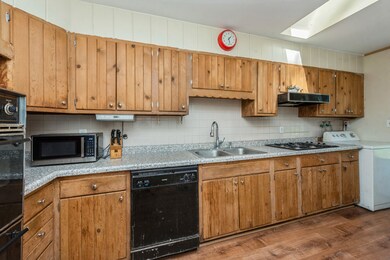
102 Hook Rd Carpentersville, IL 60110
Highlights
- Mature Trees
- Wood Flooring
- Beamed Ceilings
- Ranch Style House
- Workshop
- 4-minute walk to Besinger Park
About This Home
As of March 2025MULITPLE OFFERS RECEIVED - BEST & FINAL BY MONDAY, OCT. 14TH @ NOON!Opportunity Knocks! Why rent when you can own this charming 3-bedroom, 1-bath ranch on a quiet street, perfect for first-time buyers or those looking to downsize.With just a little imagination & your personal touch, you can have instant equity in this marketplace. Living areas have original hardwood floors - LR has beamed ceiling and large picture window with sunny views of the front yard. Enjoy the privacy of a spacious backyard -ideal for outdoor fun. The long driveway and oversized 1.2-car garage offer plenty of parking, storage, and endless possibilities-the garage already has studs in place, ready to transform into a she-shed, workshop, or craft room. Garage has a gas feed so easy transformation to adding a heated space! Less than 10 years old - roof, HTW, furnace and windows! Home being sold "as-is".
Last Agent to Sell the Property
Berkshire Hathaway HomeServices Starck Real Estate License #475131923 Listed on: 10/03/2024

Home Details
Home Type
- Single Family
Est. Annual Taxes
- $778
Year Built
- Built in 1954
Lot Details
- 6,970 Sq Ft Lot
- Lot Dimensions are 60 x 120
- Paved or Partially Paved Lot
- Mature Trees
Parking
- 1.1 Car Detached Garage
- Garage Transmitter
- Garage Door Opener
- Parking Included in Price
Home Design
- Ranch Style House
- Asphalt Roof
- Aluminum Siding
Interior Spaces
- 920 Sq Ft Home
- Beamed Ceilings
- Ceiling Fan
- Skylights
- Wood Burning Fireplace
- Window Treatments
- Family Room
- Living Room with Fireplace
- Combination Dining and Living Room
- Workshop
- Crawl Space
- Unfinished Attic
Kitchen
- Built-In Oven
- Range
- Microwave
Flooring
- Wood
- Vinyl
Bedrooms and Bathrooms
- 3 Bedrooms
- 3 Potential Bedrooms
- Bathroom on Main Level
- 1 Full Bathroom
Laundry
- Laundry Room
- Laundry on main level
- Laundry in Kitchen
- Dryer
- Washer
Home Security
- Storm Doors
- Carbon Monoxide Detectors
Utilities
- Forced Air Heating and Cooling System
- Heating System Uses Natural Gas
- Cable TV Available
Community Details
- Meadowdale Subdivision
Listing and Financial Details
- Senior Tax Exemptions
- Homeowner Tax Exemptions
- Senior Freeze Tax Exemptions
Ownership History
Purchase Details
Home Financials for this Owner
Home Financials are based on the most recent Mortgage that was taken out on this home.Similar Homes in Carpentersville, IL
Home Values in the Area
Average Home Value in this Area
Purchase History
| Date | Type | Sale Price | Title Company |
|---|---|---|---|
| Warranty Deed | $227,000 | None Listed On Document | |
| Warranty Deed | $227,000 | None Listed On Document |
Mortgage History
| Date | Status | Loan Amount | Loan Type |
|---|---|---|---|
| Open | $170,250 | New Conventional | |
| Closed | $170,250 | New Conventional | |
| Previous Owner | $47,000 | Credit Line Revolving | |
| Previous Owner | $25,000 | Credit Line Revolving | |
| Previous Owner | $10,050 | Stand Alone Second | |
| Previous Owner | $8,000 | Unknown | |
| Previous Owner | $5,000 | Credit Line Revolving | |
| Previous Owner | $78,600 | Unknown |
Property History
| Date | Event | Price | Change | Sq Ft Price |
|---|---|---|---|---|
| 03/14/2025 03/14/25 | Sold | $279,900 | 0.0% | $304 / Sq Ft |
| 02/02/2025 02/02/25 | Pending | -- | -- | -- |
| 01/19/2025 01/19/25 | For Sale | $279,900 | +23.3% | $304 / Sq Ft |
| 11/22/2024 11/22/24 | Sold | $227,000 | -1.3% | $247 / Sq Ft |
| 10/14/2024 10/14/24 | Pending | -- | -- | -- |
| 10/03/2024 10/03/24 | For Sale | $230,000 | 0.0% | $250 / Sq Ft |
| 09/10/2024 09/10/24 | For Sale | $230,000 | -- | $250 / Sq Ft |
Tax History Compared to Growth
Tax History
| Year | Tax Paid | Tax Assessment Tax Assessment Total Assessment is a certain percentage of the fair market value that is determined by local assessors to be the total taxable value of land and additions on the property. | Land | Improvement |
|---|---|---|---|---|
| 2023 | $778 | $62,939 | $11,295 | $51,644 |
| 2022 | $1,242 | $53,624 | $11,295 | $42,329 |
| 2021 | $1,292 | $50,632 | $10,665 | $39,967 |
| 2020 | $1,303 | $49,493 | $10,425 | $39,068 |
| 2019 | $1,350 | $46,985 | $9,897 | $37,088 |
| 2018 | $2,871 | $39,933 | $9,701 | $30,232 |
| 2017 | $1,463 | $37,356 | $9,075 | $28,281 |
| 2016 | $1,569 | $32,212 | $8,787 | $23,425 |
| 2015 | -- | $25,265 | $8,234 | $17,031 |
| 2014 | -- | $22,794 | $8,007 | $14,787 |
| 2013 | -- | $23,492 | $8,252 | $15,240 |
Agents Affiliated with this Home
-
Rutul Parekh

Seller's Agent in 2025
Rutul Parekh
ARNI Realty Incorporated
(847) 293-9190
40 in this area
480 Total Sales
-
Sourav Mukherjee
S
Seller Co-Listing Agent in 2025
Sourav Mukherjee
ARNI Realty Incorporated
(224) 772-3760
2 in this area
5 Total Sales
-
Jesus Perez

Buyer's Agent in 2025
Jesus Perez
Realty of America, LLC
(630) 878-9064
69 in this area
433 Total Sales
-
Dee Toberman

Seller's Agent in 2024
Dee Toberman
Berkshire Hathaway HomeServices Starck Real Estate
(847) 322-7929
48 in this area
125 Total Sales
Map
Source: Midwest Real Estate Data (MRED)
MLS Number: 12159952
APN: 03-13-153-012
- 210 Caddy Ave
- 2 Sparrow Rd
- 211 Tee Rd
- 49 Wren Rd
- 317 Tee Ln
- 1006 Tacoma St
- 805 Monroe Ave
- 93 Golfview Ln
- 1807 Cambridge Dr Unit 2
- 1249 Brookdale Dr
- 1816 Cambridge Dr
- 1040 Rosewood Dr
- 181 Skyline Dr
- 400 Tee Ln
- 1033 Rosewood Dr
- 237 Harrison St
- 494 Rosewood Dr
- 1403 Kings Rd
- 1824 Endicott Cir
- 484 Rosewood Dr

