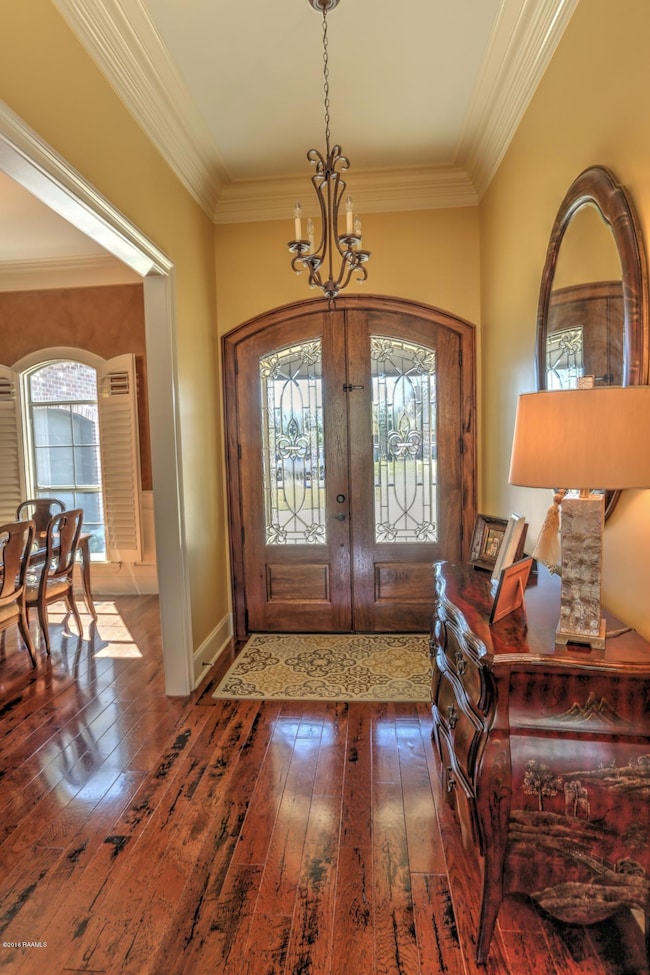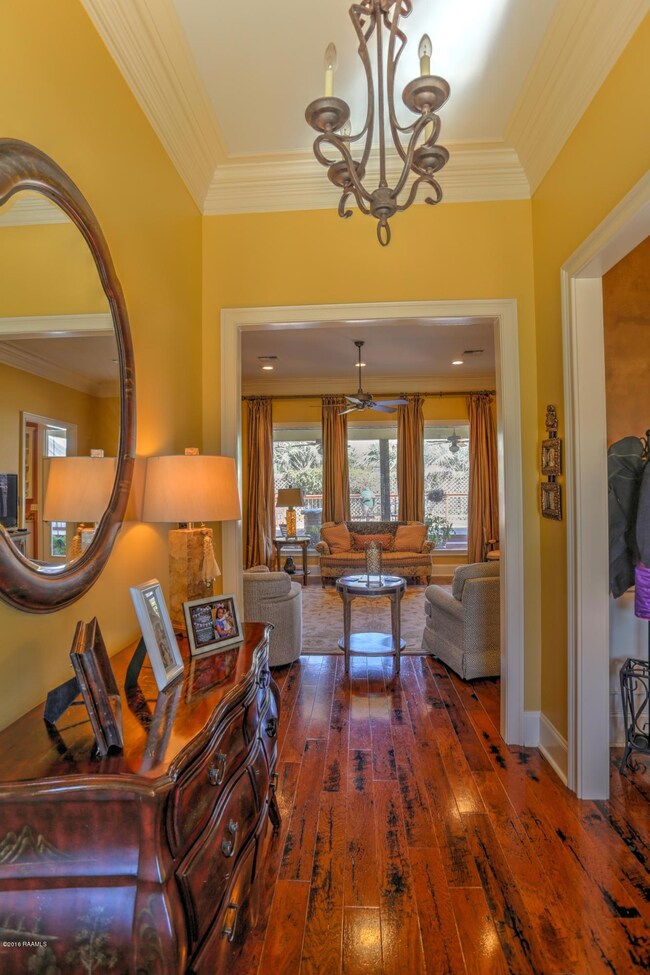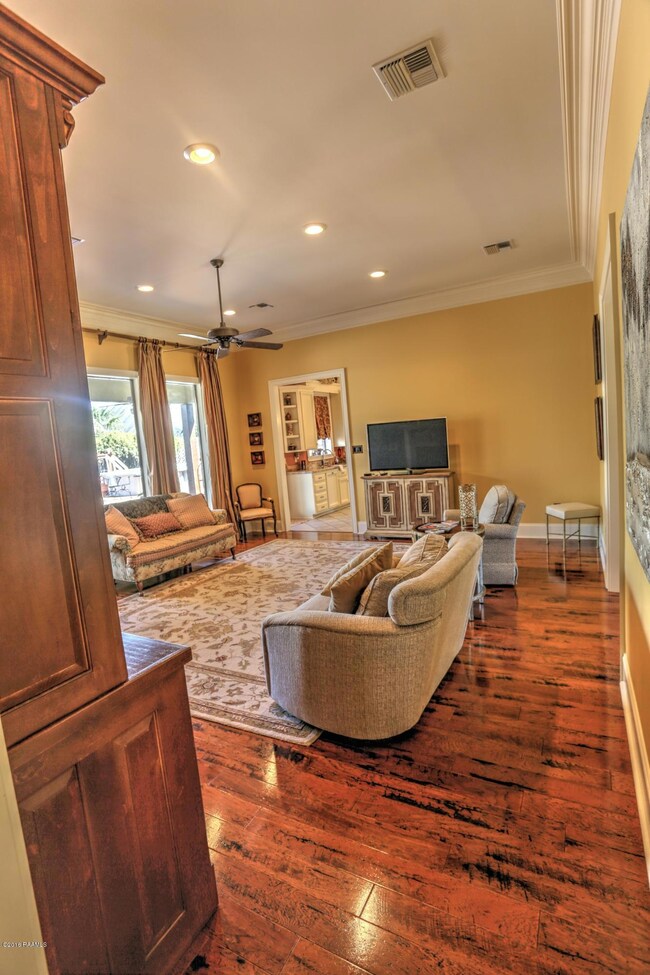
102 Isaiah Dr Lafayette, LA 70508
Pilette NeighborhoodEstimated Value: $422,000 - $504,000
Highlights
- Above Ground Pool
- Wood Flooring
- High Ceiling
- French Architecture
- 2 Fireplaces
- Granite Countertops
About This Home
As of July 2018High & Dry, did not flood! Extremely well maintained 4 bedroom, 3 bath home. Spacious and nice floor plan with ceilings over 10 ft. Inviting entry way with beautiful, new beveled glass/wood double doors. Lovely wood floors in the foyer, formal living, formal dining room, and master bedroom. New wood floors in 2 other bedrooms and the hallway. The formal dining room is a good size, has extensive moldings & trim work, and plantation shutters. The house is super clean, bright, and airy with lots of windows and natural light. Elegant formal living room is spacious and features built-ins and a gas log fireplace. The kitchen has lots of cabinets, granite slab counter tops, and a pantry.Kitchen is open to the family room with a second fireplace, and an adorable & charming breakfast area with lots of windows, beaded ceilings and beams. The 4th bedroom is being used as an office and has new built-ins that can be easily unscrewed and removed if desired. The floors are new tile that look like wood. The master bedroom is an amazing size. Master bath has a separate tub & shower, his & hers vanity, and a walk in closet. Upstairs is a HUGE bonus room that can be used for anything. This home has awesome curb appeal, professional landscaping, whole house gutters that tie into underground drainage, sprinkler system, security system and a fully fenced backyard. All 3 A/C units are less than 3 yrs old. New hot water tank. This is a must see!Kitchen is open to the family room with a second fireplace, and an adorable & charming breakfast area with lots of windows, beaded ceilings and beams. The 4th bedroom is being used as an office and has new built-ins that can be easily unscrewed and removed if desired. The floors are new tile that look like wood. The master bedroom is an amazing size. Master bath has a separate tub & shower, his & hers vanity, and a walk in closet. Upstairs is a HUGE bonus room that can be used for anything. This home has awesome curb appeal, professional landscaping, whole house gutters that tie into underground drainage, sprinkler system, security system and a fully fenced backyard. All 3 A/C units are less than 3 yrs old. New hot water tank. This is a must see! Kitchen is open to the family room with a second fireplace, and an adorable & charming breakfast area with lots of windows, beaded ceilings and beams. The 4th bedroom is being used as an office and has new built-ins that can be easily unscrewed and removed if desired. The floors are new tile that look like wood. The master bedroom is an amazing size. Master bath has a separate tub & shower, his & hers vanity, and a walk in closet. Upstairs is a HUGE bonus room that can be used for anything. This home has awesome curb appeal, professional landscaping, whole house gutters that tie into underground drainage, sprinkler system, security system and a fully fenced backyard. All 3 A/C units are less than 3 yrs old. New hot water tank. This is a must see!
Last Agent to Sell the Property
Latter & Blum Compass License #58222 Listed on: 02/02/2016

Home Details
Home Type
- Single Family
Est. Annual Taxes
- $3,567
Year Built
- Built in 2004
Lot Details
- 10,400 Sq Ft Lot
- Lot Dimensions are 80 x 130 x 80 x 130
- Property is Fully Fenced
- Privacy Fence
- Wood Fence
- Landscaped
- Level Lot
- Sprinkler System
Parking
- 2 Car Garage
- Garage Door Opener
Home Design
- French Architecture
- Brick Exterior Construction
- Slab Foundation
- Frame Construction
- Composition Roof
- HardiePlank Type
- Stucco
Interior Spaces
- 3,468 Sq Ft Home
- 2-Story Property
- Built-In Features
- Built-In Desk
- Bookcases
- Crown Molding
- High Ceiling
- Ceiling Fan
- 2 Fireplaces
- Wood Burning Fireplace
- Ventless Fireplace
- Gas Log Fireplace
- Window Treatments
- Washer and Electric Dryer Hookup
Kitchen
- Oven
- Gas Cooktop
- Stove
- Microwave
- Plumbed For Ice Maker
- Dishwasher
- Granite Countertops
- Tile Countertops
Flooring
- Wood
- Tile
Bedrooms and Bathrooms
- 4 Bedrooms
- Walk-In Closet
- 3 Full Bathrooms
- Spa Bath
- Separate Shower
Home Security
- Security System Owned
- Fire and Smoke Detector
Pool
- Above Ground Pool
- Spa
- Pool Liner
Outdoor Features
- Covered patio or porch
- Exterior Lighting
Schools
- Drexel Elementary School
- Broussard Middle School
- Comeaux High School
Utilities
- Multiple cooling system units
- Central Heating and Cooling System
- Multiple Heating Units
- Heating System Uses Natural Gas
- Cable TV Available
Community Details
- St Michaels Cove Subdivision
Listing and Financial Details
- Tax Lot 104
Ownership History
Purchase Details
Home Financials for this Owner
Home Financials are based on the most recent Mortgage that was taken out on this home.Purchase Details
Home Financials for this Owner
Home Financials are based on the most recent Mortgage that was taken out on this home.Similar Homes in Lafayette, LA
Home Values in the Area
Average Home Value in this Area
Purchase History
| Date | Buyer | Sale Price | Title Company |
|---|---|---|---|
| Ramsey Paul A | $375,000 | None Available | |
| Cunningham Carson C | $357,487 | None Available |
Mortgage History
| Date | Status | Borrower | Loan Amount |
|---|---|---|---|
| Open | Ramsey Paul A | $300,000 | |
| Closed | Ramsey Paul A | $299,000 | |
| Closed | Ramsey Paul A | $37,000 | |
| Closed | Ramsey Paul A | $300,000 | |
| Previous Owner | Cunningham Carson C | $75,000 | |
| Previous Owner | Cunningham Carson C | $357,487 |
Property History
| Date | Event | Price | Change | Sq Ft Price |
|---|---|---|---|---|
| 07/31/2018 07/31/18 | Sold | -- | -- | -- |
| 07/10/2018 07/10/18 | Pending | -- | -- | -- |
| 02/03/2016 02/03/16 | For Sale | $457,700 | -- | $132 / Sq Ft |
Tax History Compared to Growth
Tax History
| Year | Tax Paid | Tax Assessment Tax Assessment Total Assessment is a certain percentage of the fair market value that is determined by local assessors to be the total taxable value of land and additions on the property. | Land | Improvement |
|---|---|---|---|---|
| 2024 | $3,567 | $40,082 | $4,159 | $35,923 |
| 2023 | $3,567 | $38,819 | $4,159 | $34,660 |
| 2022 | $4,062 | $38,819 | $4,159 | $34,660 |
| 2021 | $4,075 | $38,819 | $4,159 | $34,660 |
| 2020 | $4,062 | $38,819 | $4,159 | $34,660 |
| 2019 | $2,581 | $38,819 | $4,159 | $34,660 |
| 2018 | $3,962 | $38,819 | $4,159 | $34,660 |
| 2017 | $3,957 | $38,819 | $4,159 | $34,660 |
| 2015 | $3,327 | $38,860 | $4,200 | $34,660 |
| 2013 | -- | $38,860 | $4,200 | $34,660 |
Agents Affiliated with this Home
-
Eliana Ashkar

Seller's Agent in 2018
Eliana Ashkar
Latter & Blum Compass
(337) 739-7061
9 in this area
143 Total Sales
-
Leslie Guillory

Buyer's Agent in 2018
Leslie Guillory
Keaty Real Estate Team
(337) 501-2405
4 in this area
61 Total Sales
Map
Source: REALTOR® Association of Acadiana
MLS Number: 16001147
APN: 6119206
- 116 Isaiah Dr
- 109 Barataria Bay Point
- 204 Eva Dr
- 103 Cindy Dr
- 136 Edie Ann Dr
- 117 Treasure Cove
- 127 Treasure Cove
- 104 Queen of Peace Dr
- 305 Woodbridge Dr
- 300 Row Three
- 105 Ember Grove Crossing
- 214 Rials Dr
- 114 Cane Ridge Cir
- 300 Amber Pond Ln
- 100 Darbonne Rd
- 610 Pillette Rd Unit 194
- 200 Vieux Orleans Cir
- 105 Waterfowl Rd
- 104 Peaceful Hollow Ln
- 100 Blk Tarpon St
- 102 Isaiah Dr
- 104 Isaiah Dr
- 100 Isaiah Dr
- 103 Archangel Dr
- 105 Archangel Dr
- 106 Isaiah Dr
- 101 Archangel Dr
- 105 Isaiah Dr
- 103 & 105 Isaiah Dr
- 103 Isaiah Dr
- 107 Archangel Dr
- 107 Isaiah Dr
- 108 Isaiah Dr
- 813 S Beau Pre Rd
- 817 S Beau Pre Rd
- 109 Archangel Dr
- 811 S Beau Pre Rd
- 100 Archangel Dr
- 111 Isaiah Dr
- 809 S Beau Pre Rd






