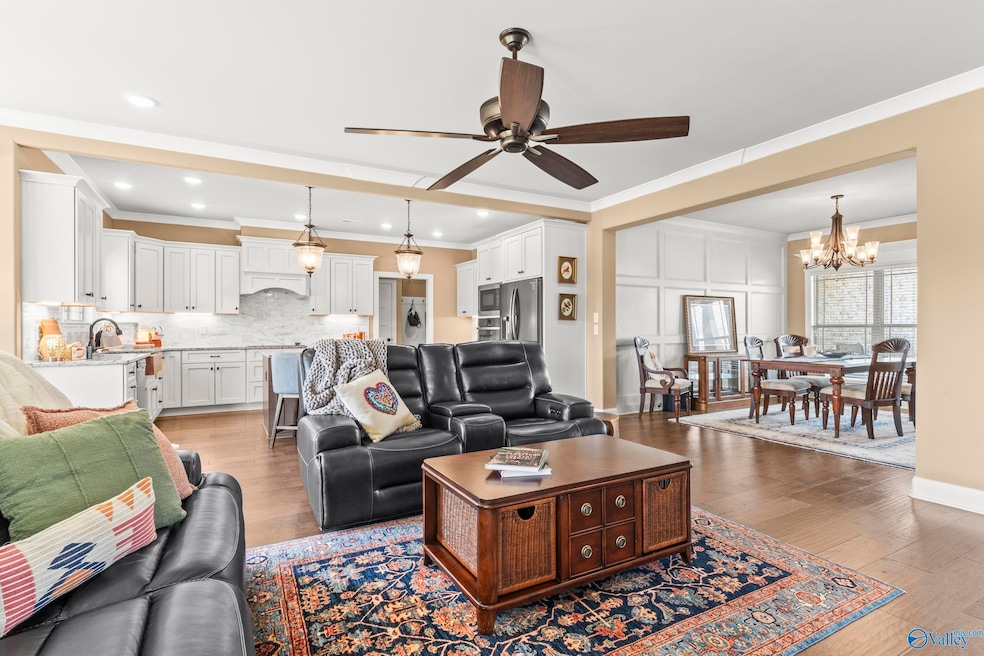
102 Jackson Trace Ct Meridianville, AL 35759
Moores Mill NeighborhoodEstimated payment $3,182/month
Highlights
- Open Floorplan
- Clubhouse
- Main Floor Primary Bedroom
- Lynn Fanning Elementary School Rated A-
- Traditional Architecture
- Double Pane Windows
About This Home
Enjoy light & bright openconcept foyer, dining, and living with wood floors, gas fireplace, built-ins, and a chef’s dream copper sink, oven, range, walk-in pantry, central island & custom cabinets. Spacious, private primary suite off back hall includes a spa bath and walk-through closet to laundry. Secluded loft/bedroom/bath suite accessed via private staircase is an ideal space for guests, grands, nanny, teens, or a home office. Enjoy outdoor living with a covered front porch, spacious covered back patio, flat fenced yard, and full irrigation system. Storage is abundant with multiple attic access points, two-car garage plus separate one-car garage, and multiple oversized closets.
Home Details
Home Type
- Single Family
Est. Annual Taxes
- $1,900
Year Built
- Built in 2020
Lot Details
- 0.46 Acre Lot
- Lot Dimensions are 198 x 98 x 164 x 104
- Sprinkler System
HOA Fees
- $33 Monthly HOA Fees
Home Design
- Traditional Architecture
- Brick Exterior Construction
- Slab Foundation
- Cellulose Insulation
- Blown-In Insulation
Interior Spaces
- 3,116 Sq Ft Home
- Property has 2 Levels
- Open Floorplan
- Gas Log Fireplace
- Double Pane Windows
- Home Security System
Kitchen
- Oven or Range
- Microwave
- Dishwasher
- Disposal
Bedrooms and Bathrooms
- 4 Bedrooms
- Primary Bedroom on Main
- 3 Full Bathrooms
- Dual Flush Toilets
Parking
- 3 Car Garage
- Side Facing Garage
Schools
- Riverton Elementary School
- Buckhorn High School
Utilities
- Central Heating and Cooling System
- Thermostat
- High-Efficiency Water Heater
- Septic Tank
Listing and Financial Details
- Tax Lot 45
Community Details
Overview
- Mullins Bend Association
- Built by WAL BILT INC
- Mullins Bend Subdivision
Amenities
- Clubhouse
Recreation
- Trails
Map
Home Values in the Area
Average Home Value in this Area
Tax History
| Year | Tax Paid | Tax Assessment Tax Assessment Total Assessment is a certain percentage of the fair market value that is determined by local assessors to be the total taxable value of land and additions on the property. | Land | Improvement |
|---|---|---|---|---|
| 2024 | $1,900 | $54,020 | $8,000 | $46,020 |
| 2023 | $1,900 | $48,640 | $4,760 | $43,880 |
| 2022 | $1,313 | $37,680 | $4,760 | $32,920 |
| 2021 | $1,196 | $33,560 | $9,500 | $24,060 |
| 2020 | $239 | $9,500 | $9,500 | $0 |
Property History
| Date | Event | Price | Change | Sq Ft Price |
|---|---|---|---|---|
| 08/16/2025 08/16/25 | Price Changed | $550,000 | -2.7% | $177 / Sq Ft |
| 08/15/2025 08/15/25 | For Sale | $565,000 | 0.0% | $181 / Sq Ft |
| 08/10/2025 08/10/25 | Off Market | $565,000 | -- | -- |
| 07/28/2025 07/28/25 | Price Changed | $565,000 | -0.9% | $181 / Sq Ft |
| 07/19/2025 07/19/25 | Price Changed | $570,000 | -0.9% | $183 / Sq Ft |
| 04/22/2025 04/22/25 | Price Changed | $575,000 | -4.2% | $185 / Sq Ft |
| 04/13/2025 04/13/25 | Price Changed | $600,000 | 0.0% | $193 / Sq Ft |
| 03/27/2025 03/27/25 | For Sale | $600,000 | +61.2% | $193 / Sq Ft |
| 04/25/2021 04/25/21 | Off Market | $372,304 | -- | -- |
| 01/22/2021 01/22/21 | Sold | $372,304 | +0.4% | $124 / Sq Ft |
| 09/03/2020 09/03/20 | Pending | -- | -- | -- |
| 09/03/2020 09/03/20 | For Sale | $370,654 | -- | $123 / Sq Ft |
Purchase History
| Date | Type | Sale Price | Title Company |
|---|---|---|---|
| Corporate Deed | $372,304 | None Available | |
| Warranty Deed | $40,000 | None Available |
Mortgage History
| Date | Status | Loan Amount | Loan Type |
|---|---|---|---|
| Open | $316,458 | New Conventional | |
| Previous Owner | $293,000 | Construction |
About the Listing Agent

Josh & Kelly Wheelock, powered by eXp Realty, are happy to bring their 27 years of experience to
Northern Alabama. Whatever you need to be truly at home, we know how to help you get there.
Rent. Own. Buy. Build. Sell. Invest.
Josh's Other Listings
Source: ValleyMLS.com
MLS Number: 21884589
APN: 08-02-09-0-000-008.087
- 163 Stonycrossing Rd
- 173 Stonycrossing Rd
- 175 Stonycrossing Rd
- 130 Davis Downs Rd
- 103 Alex Trace Dr
- 127 Stonycrossing Rd
- 131 Nettle Leaf Dr
- 121 Nettle Leaf Dr
- 132 Nettle Leaf Dr
- 117 Nettle Leaf Dr
- 130 Nettle Leaf Dr
- 128 Nettle Leaf Dr
- Kerry Plan at Kensington
- Aldridge Plan at Kensington
- Freeport Plan at Kensington
- Lakeside Plan at Kensington
- 141 Old Forest Rd
- 302 Plant View Dr
- 254 Poppy Trail
- 252 Poppy Trail
- 219 Cotton Bayou Dr
- 222 Bermuda Lakes Dr
- 255 Bermuda Lakes Dr
- 243 Bermuda Lakes Dr
- 200 Bermuda Lakes Dr
- 108 NE Kaleigh Paige Cir NE Unit 108 B
- 243 Irish Hill Dr
- 109 Elaina Grey Ct
- 240 Wilcot Rd
- 309 Avebury Rd
- 287 Avebury Rd
- 120 Chesire Cove Ln
- 147 Chesire Cove Ln
- 214 Briarcrest Rd
- 105 Royalty Ct
- 114 Carnegie Loop
- 1653 Walker Ln
- 109 Brenna Ln
- 141 Patterson Ln
- 110 Missoula Rd





