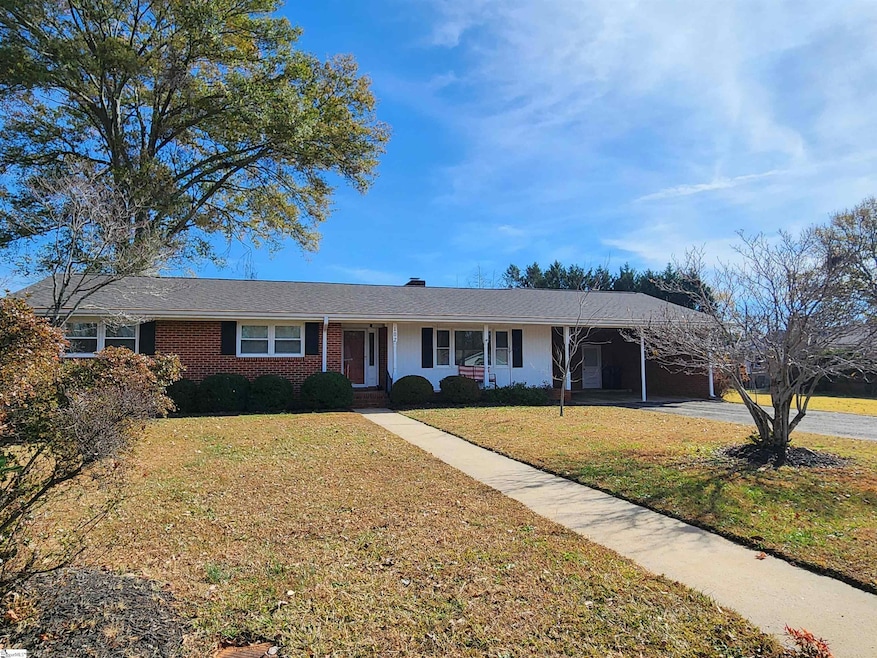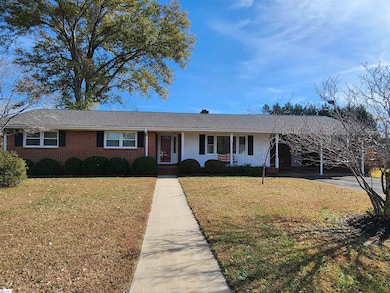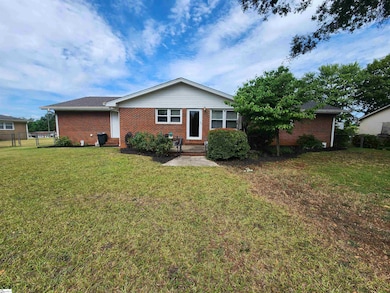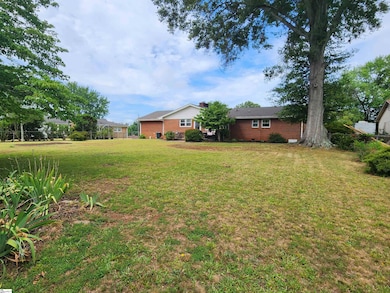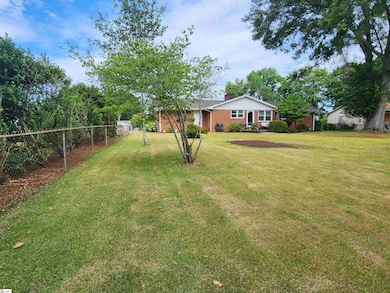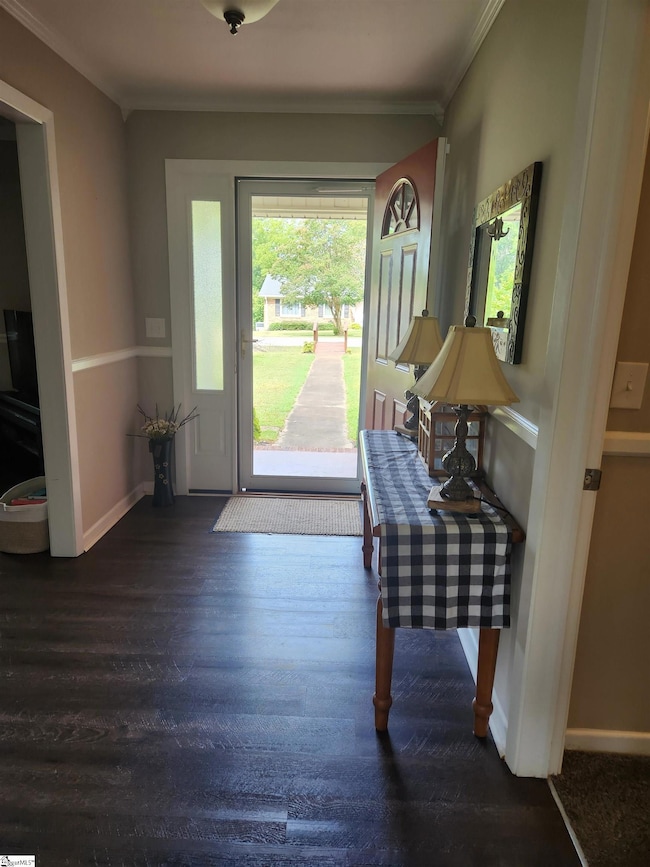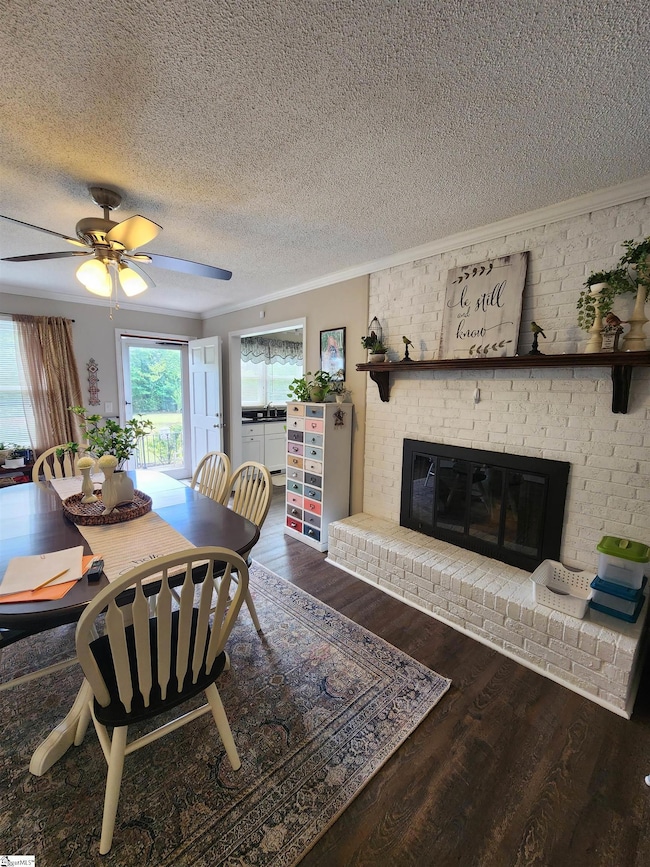102 James St Easley, SC 29642
Estimated payment $1,807/month
Highlights
- Ranch Style House
- Den
- Fenced Yard
- Granite Countertops
- Breakfast Room
- Front Porch
About This Home
The highly sought after ranch style home is now available in an established Easley neighborhood. Even though this 3 bedroom, 2 full bathroom home is completely updated, it still retains several aspects of it's 1960's charm like the crown molding, large entryway, breakfast room built-in, 2 car carport and natural brick exterior. Super convenient location to Highways 8 and 123. Large, quiet fenced in lot. This home features an open concept kitchen and living area, stainless steel appliances, granite counter tops, new high efficiency windows, new flooring, bar/breakfast area as well as an extra living space with fireplace. The primary ensuite has just been renovated with new shower, vanity and flooring. The HVAC was replaced in 2019 and the roof in 2023. Large laundry room. Additional storage room in the carport area. The property has been well-maintained. Recent inspection report with repairs available.
Home Details
Home Type
- Single Family
Est. Annual Taxes
- $3,003
Lot Details
- 0.78 Acre Lot
- Fenced Yard
- Level Lot
- Few Trees
Home Design
- Ranch Style House
- Brick Exterior Construction
- Composition Roof
Interior Spaces
- 1,800-1,999 Sq Ft Home
- Bookcases
- Crown Molding
- Smooth Ceilings
- Popcorn or blown ceiling
- Ceiling Fan
- Wood Burning Fireplace
- Insulated Windows
- Tilt-In Windows
- Living Room
- Den
- Crawl Space
Kitchen
- Breakfast Room
- Electric Oven
- Free-Standing Electric Range
- Built-In Microwave
- Dishwasher
- Granite Countertops
- Disposal
Flooring
- Carpet
- Ceramic Tile
- Vinyl
Bedrooms and Bathrooms
- 3 Main Level Bedrooms
- 2 Full Bathrooms
Laundry
- Laundry Room
- Laundry on main level
- Washer Hookup
Attic
- Storage In Attic
- Pull Down Stairs to Attic
Home Security
- Storm Windows
- Storm Doors
Parking
- 2 Car Garage
- Attached Carport
Outdoor Features
- Patio
- Front Porch
Schools
- West End Elementary School
- Richard H. Gettys Middle School
- Easley High School
Utilities
- Heat Pump System
- Heating System Uses Natural Gas
- Gas Water Heater
Community Details
- Botany Park Subdivision
Listing and Financial Details
- Assessor Parcel Number 5018-08-87-7606
Map
Home Values in the Area
Average Home Value in this Area
Tax History
| Year | Tax Paid | Tax Assessment Tax Assessment Total Assessment is a certain percentage of the fair market value that is determined by local assessors to be the total taxable value of land and additions on the property. | Land | Improvement |
|---|---|---|---|---|
| 2025 | $3,324 | $13,200 | $1,180 | $12,020 |
| 2024 | $3,324 | $11,480 | $1,020 | $10,460 |
| 2023 | $3,003 | $11,480 | $1,020 | $10,460 |
| 2022 | $2,912 | $11,480 | $1,020 | $10,460 |
| 2021 | $2,890 | $11,480 | $1,020 | $10,460 |
| 2020 | $2,817 | $11,480 | $1,020 | $10,460 |
| 2019 | $2,812 | $11,480 | $1,020 | $10,460 |
| 2018 | $2,662 | $10,190 | $1,020 | $9,170 |
| 2017 | $369 | $10,190 | $1,020 | $9,170 |
| 2015 | $390 | $5,030 | $0 | $0 |
| 2008 | -- | $4,670 | $600 | $4,070 |
Property History
| Date | Event | Price | List to Sale | Price per Sq Ft | Prior Sale |
|---|---|---|---|---|---|
| 01/26/2026 01/26/26 | Price Changed | $299,900 | -1.7% | $167 / Sq Ft | |
| 11/16/2025 11/16/25 | For Sale | $305,000 | 0.0% | $169 / Sq Ft | |
| 10/22/2025 10/22/25 | Off Market | $305,000 | -- | -- | |
| 09/18/2025 09/18/25 | Price Changed | $305,000 | -1.3% | $169 / Sq Ft | |
| 08/05/2025 08/05/25 | Price Changed | $309,000 | -1.9% | $172 / Sq Ft | |
| 07/14/2025 07/14/25 | For Sale | $315,000 | +85.4% | $175 / Sq Ft | |
| 12/01/2017 12/01/17 | Sold | $169,900 | 0.0% | $92 / Sq Ft | View Prior Sale |
| 11/17/2017 11/17/17 | Pending | -- | -- | -- | |
| 11/16/2017 11/16/17 | For Sale | $169,900 | -- | $92 / Sq Ft |
Purchase History
| Date | Type | Sale Price | Title Company |
|---|---|---|---|
| Deed | $169,900 | None Available | |
| Deed | $87,000 | None Available | |
| Deed | -- | -- |
Source: Greater Greenville Association of REALTORS®
MLS Number: 1563371
APN: 5018-08-87-7606
- 117 Northridge Ct
- 208 Northridge Ct
- 223 Lily Park Way
- 113 Brooklane Ct
- 109 Brooklane Ct
- 304 Old Stagecoach Rd
- 135 Highland Park Ct
- 106 Sproles Ln
- 127 Highland Park Ct
- 149 Highland Park Ct
- 246 Brown Cir
- 244 Brown Cir
- 242 Brown Cir
- 240 Brown Cir
- 105 Upward Way
- 236 Brown Cir
- 245 Brown Cir
- 243 Brown Cir
- 241 Brown Cir
- 202 Walnut Hill Dr Unit B
- 204 Walnut Hill Dr Unit B
- 200 Walnut Hill Dr Unit C
- 200 Walnut Hill Dr Unit B
- 215 Walnut Hill Dr Unit B
- 208 Walnut Hill Dr Unit D
- 601 S 5th St
- 108 Textile Ct Unit The Thistle
- 110 Textile Ct
- 104 Textile Ct
- 100 Textile Ct
- 706 Pelzer Hwy
- 107 Davis St Unit A
- 305 Indigo Cir
- 105 Stewart Dr
- 144 Worcester Ln
- 122 Riverstone Ct
- 100 Hillandale Ct
- 505 Kingsman Ln
- 230 Maxwell Dr
Ask me questions while you tour the home.
