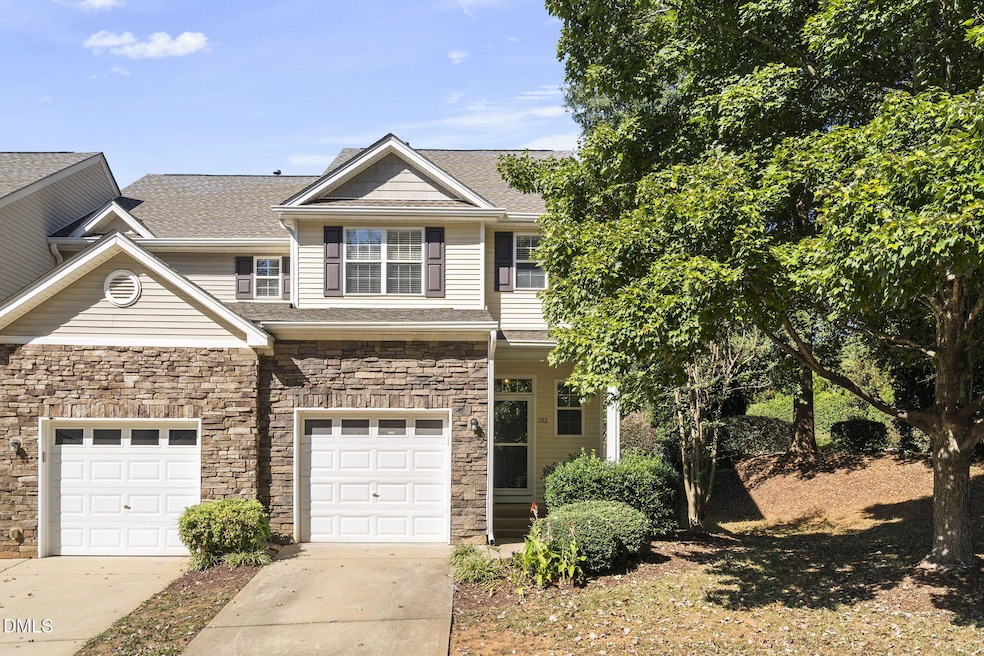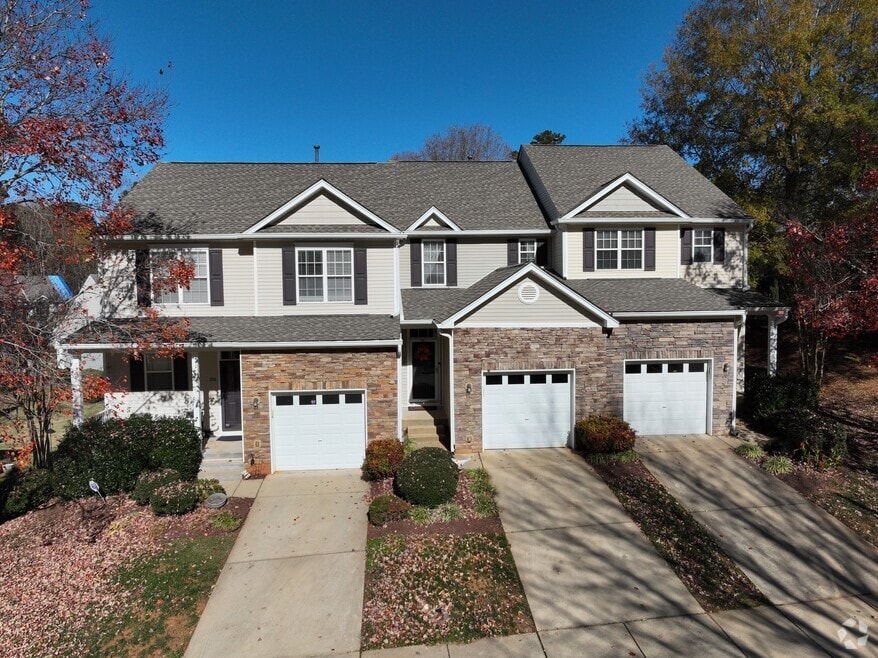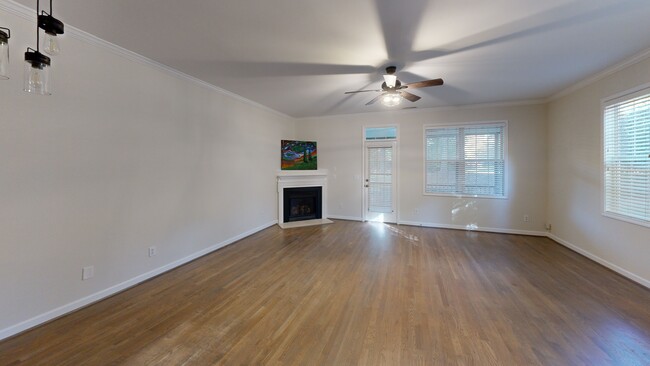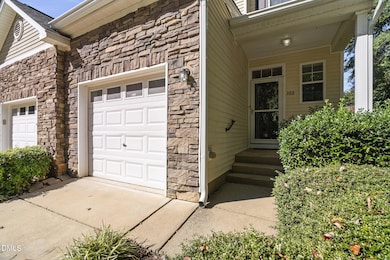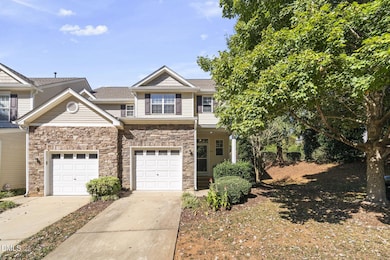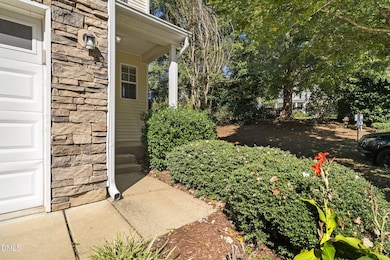
102 Jamison Woods Ln Apex, NC 27539
Middle Creek NeighborhoodEstimated payment $2,707/month
Highlights
- Popular Property
- Transitional Architecture
- Wood Flooring
- Middle Creek Elementary School Rated A-
- Cathedral Ceiling
- Granite Countertops
About This Home
Modern comfort meets classic appeal! This delightful 3-bedroom, 2.5-bathroom home flaunts 1,645 square feet of updated living space, ensuring every corner whispers elegance and warmth. Step inside to find freshly painted walls and brand-new carpet that invite you to kick back and relax. The kitchen boasts a shiny new backsplash that perfectly complements the sleek appliances, making cooking a pleasure and cleanup a breeze. Beneath your feet, polished hardwood floors lead you through an open floor plan designed for entertaining or just basking in your private oasis. The spacious living room, complete with a cozy corner fireplace, promises to be the heart of this home. Step out to your private screen porch, a perfect spot to enjoy morning coffee or an evening unwind.
Easy access to the 540, walk to frisbee golf, library, schools and parks.
Townhouse Details
Home Type
- Townhome
Est. Annual Taxes
- $3,257
Year Built
- Built in 2006 | Remodeled
Lot Details
- 2,178 Sq Ft Lot
- 1 Common Wall
- Back and Front Yard
HOA Fees
- $250 Monthly HOA Fees
Parking
- 1 Car Attached Garage
- Front Facing Garage
- Garage Door Opener
- Additional Parking
- 2 Open Parking Spaces
Home Design
- Transitional Architecture
- Architectural Shingle Roof
- Vinyl Siding
Interior Spaces
- 1,645 Sq Ft Home
- 2-Story Property
- Smooth Ceilings
- Cathedral Ceiling
- Ceiling Fan
- Recessed Lighting
- Gas Log Fireplace
- Double Pane Windows
- Window Treatments
- Entrance Foyer
- Family Room with Fireplace
- Dining Room
- Screened Porch
- Storage
- Neighborhood Views
- Basement
- Crawl Space
- Scuttle Attic Hole
Kitchen
- Breakfast Bar
- Electric Range
- Microwave
- Ice Maker
- Dishwasher
- Granite Countertops
- Disposal
Flooring
- Wood
- Carpet
- Tile
- Luxury Vinyl Tile
Bedrooms and Bathrooms
- 3 Bedrooms
- Primary bedroom located on second floor
- Walk-In Closet
- Separate Shower in Primary Bathroom
- Soaking Tub
- Separate Shower
Laundry
- Laundry closet
- Dryer
- Washer
Outdoor Features
- Rain Gutters
Schools
- Middle Creek Elementary School
- West Lake Middle School
- Middle Creek High School
Utilities
- Forced Air Heating and Cooling System
- Heating System Uses Natural Gas
- Natural Gas Connected
- High Speed Internet
- Cable TV Available
Community Details
- Association fees include ground maintenance
- Jamison Townes Hoa/Ppm Association, Phone Number (919) 848-4911
- Jamison Park Subdivision
- Maintained Community
Listing and Financial Details
- Assessor Parcel Number 0679.01-09-4009 0323367
3D Interior and Exterior Tours
Floorplans
Map
Home Values in the Area
Average Home Value in this Area
Tax History
| Year | Tax Paid | Tax Assessment Tax Assessment Total Assessment is a certain percentage of the fair market value that is determined by local assessors to be the total taxable value of land and additions on the property. | Land | Improvement |
|---|---|---|---|---|
| 2025 | $3,257 | $377,635 | $95,000 | $282,635 |
| 2024 | $3,186 | $377,635 | $95,000 | $282,635 |
| 2023 | $2,507 | $248,237 | $63,000 | $185,237 |
| 2022 | $2,414 | $248,237 | $63,000 | $185,237 |
| 2021 | $2,366 | $248,237 | $63,000 | $185,237 |
| 2020 | $2,378 | $248,237 | $63,000 | $185,237 |
| 2019 | $2,093 | $193,656 | $38,000 | $155,656 |
| 2018 | $1,965 | $193,656 | $38,000 | $155,656 |
| 2017 | $1,889 | $193,656 | $38,000 | $155,656 |
| 2016 | $1,861 | $193,656 | $38,000 | $155,656 |
| 2015 | $1,919 | $192,921 | $38,000 | $154,921 |
| 2014 | -- | $192,921 | $38,000 | $154,921 |
Property History
| Date | Event | Price | List to Sale | Price per Sq Ft | Prior Sale |
|---|---|---|---|---|---|
| 10/24/2025 10/24/25 | Price Changed | $413,900 | -1.5% | $252 / Sq Ft | |
| 10/10/2025 10/10/25 | For Sale | $420,000 | +14.7% | $255 / Sq Ft | |
| 12/15/2023 12/15/23 | Off Market | $366,100 | -- | -- | |
| 01/20/2022 01/20/22 | Sold | $366,100 | 0.0% | $223 / Sq Ft | View Prior Sale |
| 12/20/2021 12/20/21 | Pending | -- | -- | -- | |
| 12/16/2021 12/16/21 | For Sale | $366,100 | -- | $223 / Sq Ft |
Purchase History
| Date | Type | Sale Price | Title Company |
|---|---|---|---|
| Special Warranty Deed | $366,500 | None Listed On Document | |
| Warranty Deed | $358,500 | Zillow Closing Services Llc | |
| Interfamily Deed Transfer | -- | Wfg Lender Services | |
| Warranty Deed | $236,500 | None Available | |
| Warranty Deed | $206,500 | None Listed On Document | |
| Warranty Deed | $213,500 | None Available | |
| Warranty Deed | $110,000 | None Available |
Mortgage History
| Date | Status | Loan Amount | Loan Type |
|---|---|---|---|
| Previous Owner | $242,970 | VA | |
| Previous Owner | $243,279 | VA | |
| Previous Owner | $165,424 | Unknown | |
| Previous Owner | $433,565 | Unknown |
About the Listing Agent
Lisa's Other Listings
Source: Doorify MLS
MLS Number: 10127127
APN: 0679.01-09-4009-000
- 3628 Jamison Park Dr
- 3909 Langston Cir
- 3321 Langston Cir
- 212 Sea Biscuit Ln Unit 25
- 804 Blue Thorn Dr
- 5045 Homeplace Dr
- 8401 Piney Branch Dr
- 3428 Hardwood Dr
- 3920 Rustic Mill Dr
- 5340 Serene Forest Dr
- 8844 Forester Ln
- 7101 Bedford Ridge Dr
- 228 Grantwood Dr
- 3645 S Pointe Dr
- 213 Cross Oaks Place
- 8132 Wheeler Woods Dr
- 5220 Greymoss Ln
- 112 Skygrove Dr
- 5509 Moneta Ln
- 333 Calvander Ln
- 8725 Forester Ln
- 8620 Forester Ln
- 5613 Deerborn Dr
- 114 Ransomwood Dr
- 4616 Holly Brook Dr
- 4704 Holly Brook Dr
- 4816 Holly Brook Dr
- 3428 Amelia Grace Dr
- 200 McChesney Hill Loop
- 3606 Autumn Creek Dr
- 204 Sonoma Valley Dr
- 2600 Harvest Creek Place
- 121 Red Bark Ct
- 115 Willow View Ln
- 138 W Savannah Ridge Rd
- 2377 Redbud Tree Dr
- 2008 Stoneglen Ln
- 2313 Hedge Maple Dr
- 15101 Royal Creek Dr
- 8609 Lobelia St
