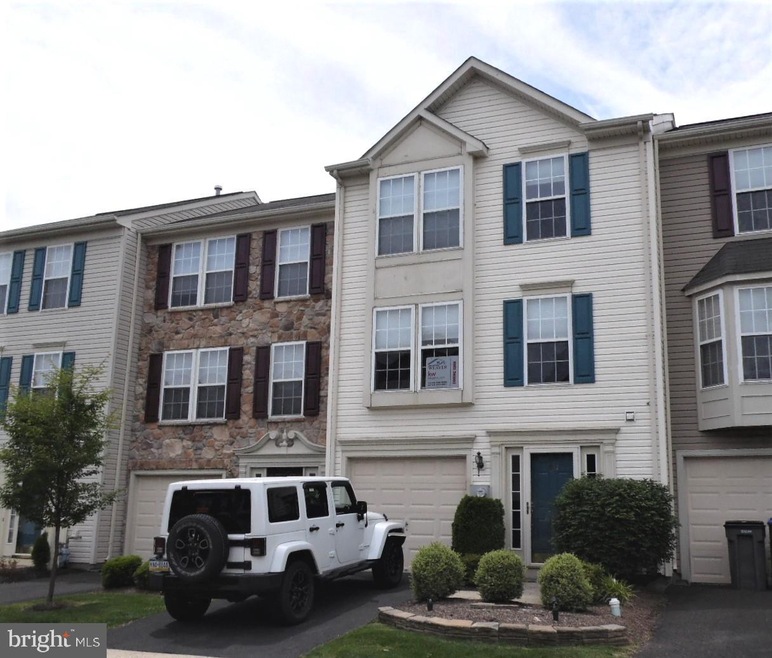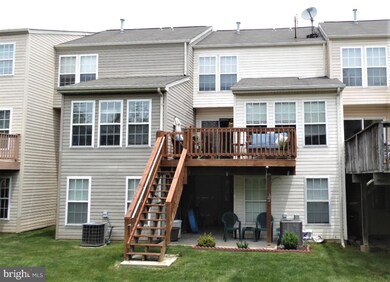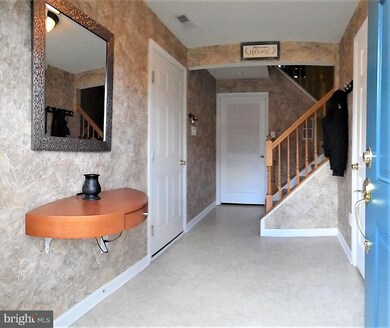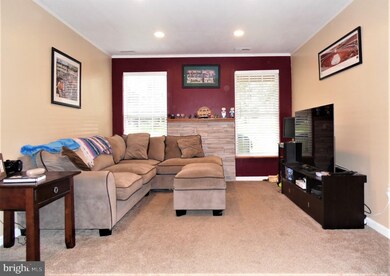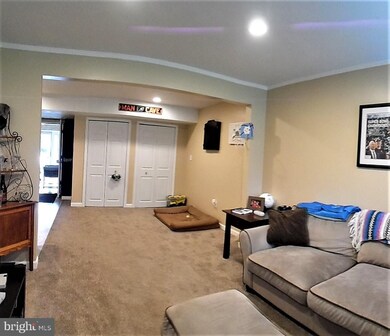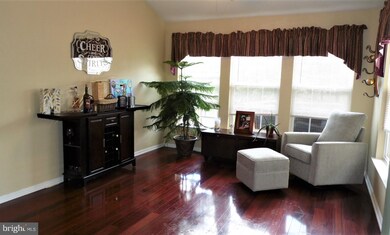
Highlights
- Contemporary Architecture
- Wood Flooring
- Living Room
- Montgomery Elementary School Rated A
- 1 Car Direct Access Garage
- En-Suite Primary Bedroom
About This Home
As of July 2024Spacious townhome in Terrace at Montgomery. Lower level offers a foyer that leads to a garage and a fully finished basement. Back door leads to a shady patio covered by an upper deck. Kitchen offers corian counter tops featuring a center island, hand laid decorative ceramic floor,, ceramic tile backsplash and custom lighting. Dining room with cathedral ceiling and hardwood floor. Lots on tilty out windows offer a bright and airy feeing to the whole house. Sliding glass door lead to the wrap around deck and stairs down to the back yard. Master Bedroom suite offers walk in closet, full bath and stall shower with tumbled marble. HVAC recently replaced. Close to shopping and the Mall. and major routes.
Townhouse Details
Home Type
- Townhome
Est. Annual Taxes
- $4,823
Year Built
- Built in 2001
HOA Fees
- $215 Monthly HOA Fees
Parking
- 1 Car Direct Access Garage
- Garage Door Opener
- Driveway
- On-Street Parking
Home Design
- Contemporary Architecture
- Shingle Roof
- Vinyl Siding
Interior Spaces
- Property has 2 Levels
- Family Room
- Living Room
- Dining Room
- Basement Fills Entire Space Under The House
- Laundry on lower level
Kitchen
- Gas Oven or Range
- Built-In Microwave
- Dishwasher
- Kitchen Island
- Disposal
Flooring
- Wood
- Carpet
- Ceramic Tile
Bedrooms and Bathrooms
- 3 Bedrooms
- En-Suite Primary Bedroom
Additional Features
- Energy-Efficient Windows
- 764 Sq Ft Lot
- Forced Air Heating and Cooling System
Community Details
- $750 Capital Contribution Fee
- Terrace At Montgom Subdivision
Listing and Financial Details
- Tax Lot 105
- Assessor Parcel Number 46-00-01687-436
Ownership History
Purchase Details
Home Financials for this Owner
Home Financials are based on the most recent Mortgage that was taken out on this home.Purchase Details
Home Financials for this Owner
Home Financials are based on the most recent Mortgage that was taken out on this home.Purchase Details
Home Financials for this Owner
Home Financials are based on the most recent Mortgage that was taken out on this home.Purchase Details
Similar Homes in North Wales, PA
Home Values in the Area
Average Home Value in this Area
Purchase History
| Date | Type | Sale Price | Title Company |
|---|---|---|---|
| Deed | $459,900 | None Listed On Document | |
| Deed | $315,000 | None Available | |
| Deed | $280,000 | None Available | |
| Deed | $240,000 | None Available |
Mortgage History
| Date | Status | Loan Amount | Loan Type |
|---|---|---|---|
| Previous Owner | $283,500 | New Conventional | |
| Previous Owner | $226,800 | New Conventional | |
| Previous Owner | $150,000 | Stand Alone Refi Refinance Of Original Loan | |
| Previous Owner | $143,000 | No Value Available | |
| Previous Owner | $20,000 | Credit Line Revolving |
Property History
| Date | Event | Price | Change | Sq Ft Price |
|---|---|---|---|---|
| 07/10/2024 07/10/24 | Sold | $459,900 | 0.0% | $235 / Sq Ft |
| 06/14/2024 06/14/24 | Pending | -- | -- | -- |
| 06/05/2024 06/05/24 | For Sale | $459,900 | +46.0% | $235 / Sq Ft |
| 08/20/2019 08/20/19 | Sold | $315,000 | 0.0% | $161 / Sq Ft |
| 06/18/2019 06/18/19 | Pending | -- | -- | -- |
| 06/14/2019 06/14/19 | For Sale | $314,900 | +12.5% | $161 / Sq Ft |
| 05/07/2014 05/07/14 | Sold | $280,000 | -3.1% | $200 / Sq Ft |
| 03/12/2014 03/12/14 | Pending | -- | -- | -- |
| 02/21/2014 02/21/14 | For Sale | $289,000 | -- | $206 / Sq Ft |
Tax History Compared to Growth
Tax History
| Year | Tax Paid | Tax Assessment Tax Assessment Total Assessment is a certain percentage of the fair market value that is determined by local assessors to be the total taxable value of land and additions on the property. | Land | Improvement |
|---|---|---|---|---|
| 2024 | $5,724 | $153,430 | -- | -- |
| 2023 | $5,460 | $153,430 | $0 | $0 |
| 2022 | $5,269 | $153,430 | $0 | $0 |
| 2021 | $4,954 | $153,430 | $0 | $0 |
| 2020 | $4,823 | $153,430 | $0 | $0 |
| 2019 | $4,733 | $153,430 | $0 | $0 |
| 2018 | $804 | $150,630 | $42,850 | $107,780 |
| 2017 | $4,448 | $150,630 | $42,850 | $107,780 |
| 2016 | $4,389 | $150,630 | $42,850 | $107,780 |
| 2015 | $4,191 | $150,630 | $42,850 | $107,780 |
| 2014 | $4,191 | $150,630 | $42,850 | $107,780 |
Agents Affiliated with this Home
-
Michael Kravchak

Seller's Agent in 2024
Michael Kravchak
EXP Realty, LLC
(609) 389-8734
2 in this area
133 Total Sales
-
Sang Park
S
Buyer's Agent in 2024
Sang Park
RE/MAX Affiliates
(215) 767-7957
2 in this area
15 Total Sales
-
Brian Weaver

Seller's Agent in 2019
Brian Weaver
Silver Leaf Partners Inc
(610) 574-2772
26 Total Sales
-
Jennifer Tome-Berry

Buyer's Agent in 2019
Jennifer Tome-Berry
BHHS Fox & Roach
(609) 352-5232
58 Total Sales
-
Eugenia Bahtimy
E
Seller's Agent in 2014
Eugenia Bahtimy
Opus Elite Real Estate
(215) 528-0166
2 in this area
6 Total Sales
Map
Source: Bright MLS
MLS Number: PAMC613206
APN: 46-00-01687-436
- 200 Georges Ct
- 159 Red Haven Dr
- 131 Red Haven Dr
- 102 Amy Ct
- 101 Jonathan Dr
- 174 Filly Dr
- 127 Cathedral Dr
- 106 Ridgeview Rd
- 939 Horsham Rd
- 56 Neshaminy Falls Cir
- 60 Longwood Place
- 404 Franklin Ct
- 407 Franklin Ct
- 109 Franklin Ct
- 200 Highland Ct
- 131 Blue Ribbon Dr
- 113 Blue Ribbon Dr
- 548 Overview Ln
- 116 Parkside Ct
- 619 N Wales Rd
