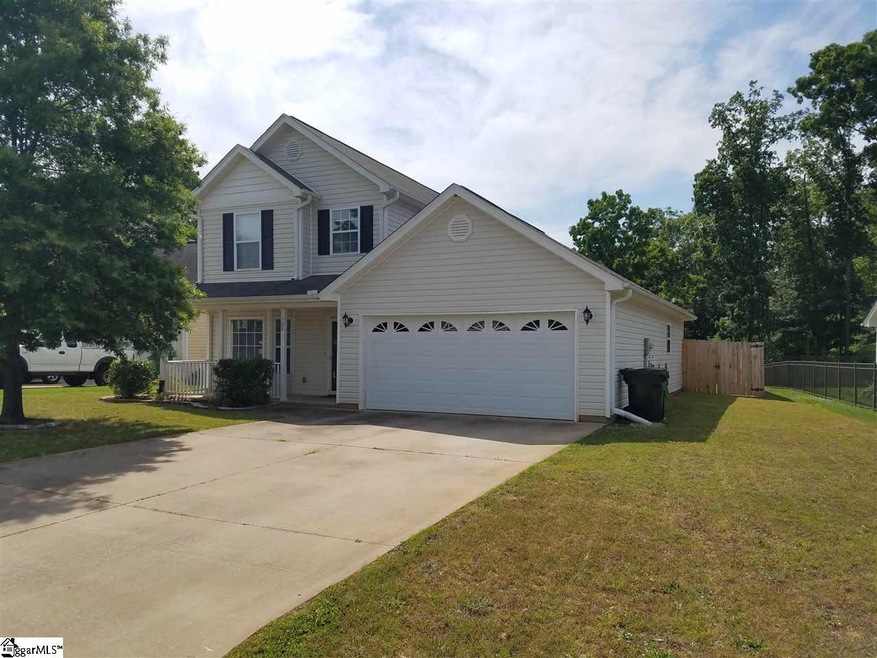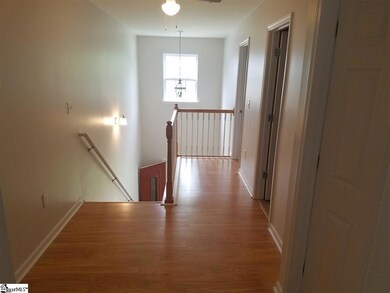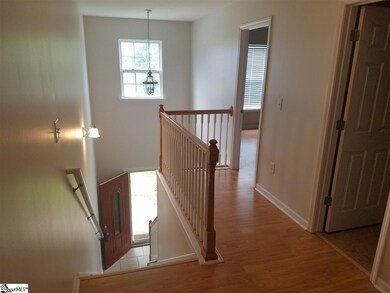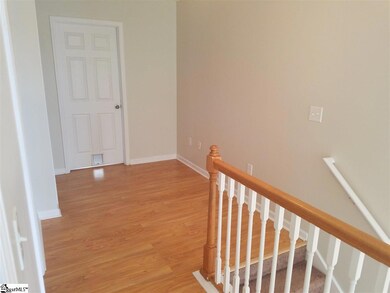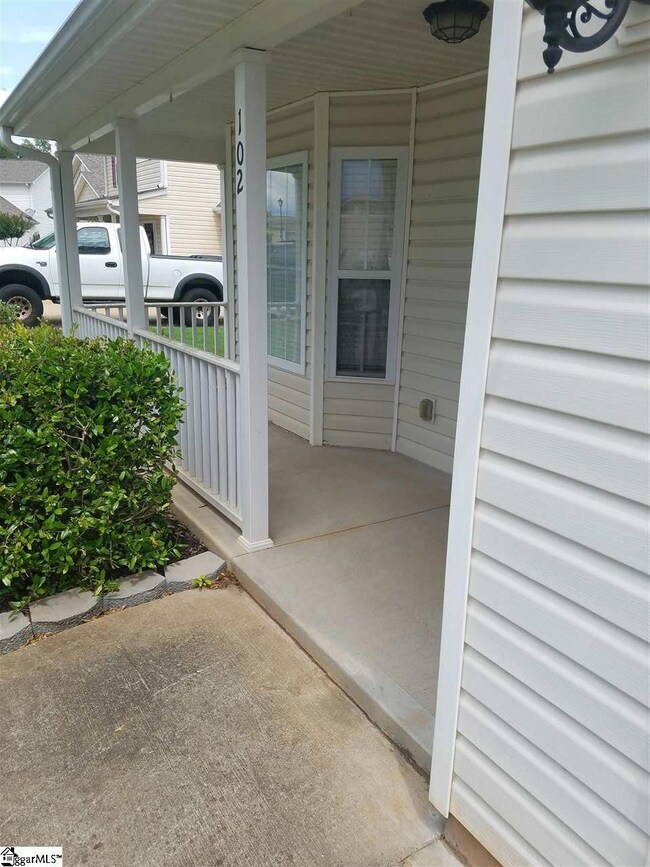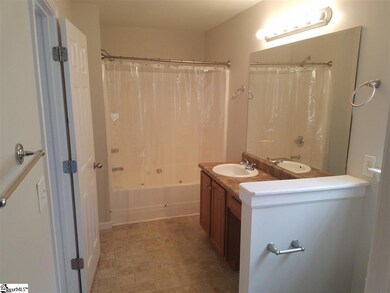
Estimated Value: $278,000 - $301,000
Highlights
- Traditional Architecture
- Jetted Tub in Primary Bathroom
- Breakfast Room
- Main Floor Primary Bedroom
- Den
- Fenced Yard
About This Home
As of September 2019Wonderful 2 story 3 bedroom and 2 1/2 bath traditional style house. Master bedroom is located on the main level with full bath and walk in closet. Level lot with newly fenced in back yard with a patio area. Kitchen / breakfast room with breakfast bar. Family / Den leads out to a large fenced in backyard with a storage building for additional storage. Attached 2 car garage. Upstairs has a walk in laundry room, 2 bedrooms, each with a walk in closet and full bath in the hallway. Upstairs open area great area for your office. Home is open and bright. Covered front porch for a relaxing morning with a cup of coffee or evening relaxation.
Last Agent to Sell the Property
Greenville East, Inc. License #15256 Listed on: 05/28/2019
Home Details
Home Type
- Single Family
Year Built
- 2006
Lot Details
- 9,148 Sq Ft Lot
- Cul-De-Sac
- Fenced Yard
- Level Lot
- Few Trees
Home Design
- Traditional Architecture
- Slab Foundation
- Composition Roof
- Vinyl Siding
Interior Spaces
- 1,615 Sq Ft Home
- 1,600-1,799 Sq Ft Home
- 2-Story Property
- Smooth Ceilings
- Ceiling Fan
- Thermal Windows
- Window Treatments
- Breakfast Room
- Den
Kitchen
- Free-Standing Electric Range
- Built-In Microwave
- Dishwasher
- Laminate Countertops
- Disposal
Flooring
- Carpet
- Laminate
- Ceramic Tile
Bedrooms and Bathrooms
- 3 Bedrooms | 1 Primary Bedroom on Main
- Walk-In Closet
- Primary Bathroom is a Full Bathroom
- 2.5 Bathrooms
- Jetted Tub in Primary Bathroom
- Hydromassage or Jetted Bathtub
- Bathtub with Shower
Laundry
- Laundry Room
- Laundry on upper level
Home Security
- Storm Doors
- Fire and Smoke Detector
Parking
- 2 Car Attached Garage
- Garage Door Opener
Outdoor Features
- Patio
- Outbuilding
- Front Porch
Utilities
- Forced Air Heating and Cooling System
- Electric Water Heater
- Cable TV Available
Community Details
- Country Club Crossing Subdivision
Ownership History
Purchase Details
Home Financials for this Owner
Home Financials are based on the most recent Mortgage that was taken out on this home.Purchase Details
Home Financials for this Owner
Home Financials are based on the most recent Mortgage that was taken out on this home.Purchase Details
Purchase Details
Purchase Details
Home Financials for this Owner
Home Financials are based on the most recent Mortgage that was taken out on this home.Purchase Details
Home Financials for this Owner
Home Financials are based on the most recent Mortgage that was taken out on this home.Similar Homes in Greer, SC
Home Values in the Area
Average Home Value in this Area
Purchase History
| Date | Buyer | Sale Price | Title Company |
|---|---|---|---|
| Lyon Rhonda L | $187,000 | None Available | |
| Wall John M | $159,000 | None Available | |
| Horton Daniela | -- | None Available | |
| Jackson Daniela C | -- | None Available | |
| Jackson Daniela C | $133,900 | -- | |
| Orozco Carlos Alberto | $130,000 | None Available |
Mortgage History
| Date | Status | Borrower | Loan Amount |
|---|---|---|---|
| Open | Lyon Rhonda L | $152,800 | |
| Closed | Lyon Rhonda L | $149,600 | |
| Previous Owner | Wall John M | $127,200 | |
| Previous Owner | Jackson Daniela C | $136,632 | |
| Previous Owner | Orozco Carlos Alberto | $91,000 |
Property History
| Date | Event | Price | Change | Sq Ft Price |
|---|---|---|---|---|
| 09/06/2019 09/06/19 | Sold | $187,000 | -1.3% | $117 / Sq Ft |
| 07/15/2019 07/15/19 | Pending | -- | -- | -- |
| 07/13/2019 07/13/19 | Price Changed | $189,500 | -2.6% | $118 / Sq Ft |
| 05/28/2019 05/28/19 | For Sale | $194,500 | 0.0% | $122 / Sq Ft |
| 01/12/2018 01/12/18 | Rented | $1,350 | -6.9% | -- |
| 09/07/2017 09/07/17 | For Rent | $1,450 | 0.0% | -- |
| 08/31/2017 08/31/17 | Sold | $159,000 | -1.9% | $99 / Sq Ft |
| 07/17/2017 07/17/17 | Pending | -- | -- | -- |
| 07/14/2017 07/14/17 | For Sale | $162,000 | -- | $101 / Sq Ft |
Tax History Compared to Growth
Tax History
| Year | Tax Paid | Tax Assessment Tax Assessment Total Assessment is a certain percentage of the fair market value that is determined by local assessors to be the total taxable value of land and additions on the property. | Land | Improvement |
|---|---|---|---|---|
| 2024 | $1,906 | $7,370 | $1,000 | $6,370 |
| 2023 | $1,906 | $7,370 | $1,000 | $6,370 |
| 2022 | $1,769 | $7,370 | $1,000 | $6,370 |
| 2021 | $1,739 | $7,370 | $1,000 | $6,370 |
| 2020 | $1,777 | $7,370 | $1,000 | $6,370 |
| 2019 | $1,506 | $6,150 | $640 | $5,510 |
| 2018 | $3,500 | $9,220 | $960 | $8,260 |
| 2017 | $1,325 | $5,400 | $640 | $4,760 |
| 2016 | $1,285 | $135,070 | $16,000 | $119,070 |
| 2015 | $1,245 | $135,070 | $16,000 | $119,070 |
| 2014 | $1,214 | $131,990 | $19,000 | $112,990 |
Agents Affiliated with this Home
-
Wayne Jenkins

Seller's Agent in 2019
Wayne Jenkins
Greenville East, Inc.
(864) 423-3841
3 in this area
19 Total Sales
-
Katherine Williamson

Buyer's Agent in 2019
Katherine Williamson
Coldwell Banker Caine Real Est
(814) 243-9537
1 in this area
58 Total Sales
-
LIBBY WAMPOLE

Seller's Agent in 2017
LIBBY WAMPOLE
RE/MAX
(864) 313-3673
17 in this area
86 Total Sales
-
G
Seller Co-Listing Agent in 2017
Glenn Wampole
RE/MAX
Map
Source: Greater Greenville Association of REALTORS®
MLS Number: 1393459
APN: 0536.08-01-034.00
- 2 Susana Dr
- 200 Cabot Hill Ln
- 100 Maximus Dr
- 302 Cabot Hill Ln
- 256 Sunriff Ct
- 258 Sunriff Ct
- 112 Sunriff Ct
- 110 Sunriff Ct
- 108 Sunriff Ct
- 106 Sunriff Ct
- 104 Sunriff Ct
- 14 Sunriff Ct
- 116 Oak Edge Ln
- 75 Oak Edge Ln
- 71 Oak Edge Ln
- 816 Apple Creek Trail
- 51 Oak Edge Ln
- 925 Maple Grove Way
- 417 Ridge Climb Trail
- 305 Ridge Climb Trail
- 102 Jessica Way
- 100 Jessica Way
- 104 Jessica Way
- 20 Jessica Way
- 108 Jessica Way
- 169 Maximus Dr
- 18 Jessica Way
- 2575 Country Club Rd
- 103 Jessica Way
- 105 Jessica Way
- 19 Jessica Way
- 112 Jessica Way
- 2585 Country Club Rd
- 109 Jessica Way
- 2561 Country Club Rd
- 14 Jessica Way
- 114 Jessica Way
- 160 Maximus Dr
- 163 Maximus Dr
- 17 Jessica Way
