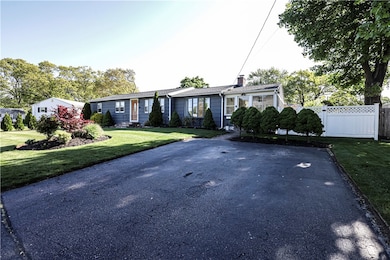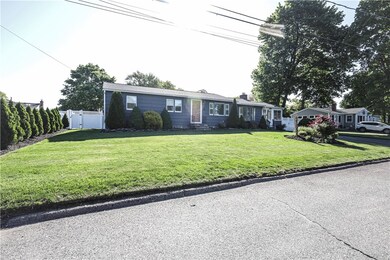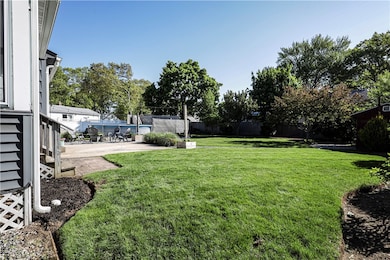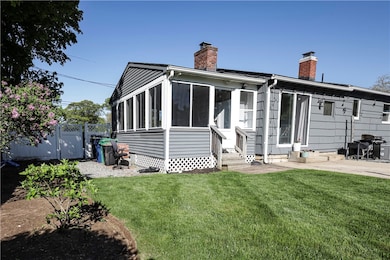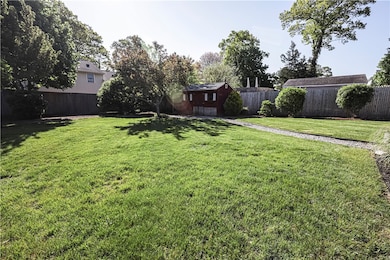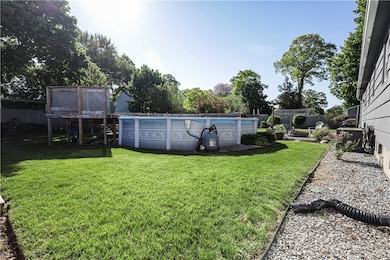
102 Julian Rd Warwick, RI 02889
Hoxie NeighborhoodHighlights
- Recreation Room
- Attic
- Recreation Facilities
- Wood Flooring
- Sun or Florida Room
- Workshop
About This Home
As of June 2025HIGHEST AND BEST DUE BY MONDAY 5/19 at 5pm. Welcome to 102 Julian Road a thoughtfully updated mid-century ranch tucked in a quiet Warwick neighborhood with easy highway access. This well-cared-for home with original hardwood floors blends cozy charm with modern updates, starting with an open living area featuring oversized windows and a classic brick fireplace. The updated kitchen offers black cabinetry, butcher block counters, a gas range, and modern lighting perfect for daily living or entertaining. The adjacent dining room has been refreshed and offers a welcoming space to gather. A bright sunroom at the back provides peaceful views of the yard, with new windows and a ceiling fan for year-round comfort. Three bedrooms with generous closets offer comfort and flexibility. The updated full bath and half bath add convenience and style. A clean basement provides room for storage, a gym, or future finishing. Outside, enjoy a fully fenced yard with an above-ground pool, custom pool deck, patio area, a large shed and a paved driveway. With updates throughout, this warm and move-in-ready home is one you won't want to miss.
Last Agent to Sell the Property
Keller Williams Coastal Listed on: 05/13/2025

Home Details
Home Type
- Single Family
Est. Annual Taxes
- $4,808
Year Built
- Built in 1955
Lot Details
- 0.3 Acre Lot
- Property is zoned a10
Home Design
- Wood Siding
- Shingle Siding
- Concrete Perimeter Foundation
Interior Spaces
- 1,397 Sq Ft Home
- 1-Story Property
- Fireplace Features Masonry
- Gas Fireplace
- Family Room
- Living Room
- Dining Room
- Recreation Room
- Game Room
- Workshop
- Sun or Florida Room
- Storage Room
- Utility Room
- Storm Doors
- Attic
Kitchen
- Oven
- Range
- Dishwasher
Flooring
- Wood
- Carpet
- Ceramic Tile
Bedrooms and Bathrooms
- 3 Bedrooms
Laundry
- Laundry Room
- Washer
Partially Finished Basement
- Basement Fills Entire Space Under The House
- Interior Basement Entry
Parking
- 2 Parking Spaces
- No Garage
Outdoor Features
- Patio
Utilities
- Forced Air Heating and Cooling System
- Heating System Uses Gas
- 100 Amp Service
- Gas Water Heater
- Cable TV Available
Listing and Financial Details
- Legal Lot and Block 547 / 01
- Assessor Parcel Number 102JULIANRDWARW
Community Details
Amenities
- Public Transportation
Recreation
- Recreation Facilities
Ownership History
Purchase Details
Home Financials for this Owner
Home Financials are based on the most recent Mortgage that was taken out on this home.Purchase Details
Home Financials for this Owner
Home Financials are based on the most recent Mortgage that was taken out on this home.Purchase Details
Purchase Details
Similar Homes in Warwick, RI
Home Values in the Area
Average Home Value in this Area
Purchase History
| Date | Type | Sale Price | Title Company |
|---|---|---|---|
| Warranty Deed | $470,000 | -- | |
| Warranty Deed | $28,700 | None Available | |
| Warranty Deed | $28,700 | None Available | |
| Deed | -- | None Available | |
| Deed | -- | None Available | |
| Quit Claim Deed | -- | -- | |
| Quit Claim Deed | -- | -- |
Mortgage History
| Date | Status | Loan Amount | Loan Type |
|---|---|---|---|
| Previous Owner | $119,000 | Credit Line Revolving |
Property History
| Date | Event | Price | Change | Sq Ft Price |
|---|---|---|---|---|
| 06/27/2025 06/27/25 | Sold | $470,000 | +5.6% | $336 / Sq Ft |
| 05/21/2025 05/21/25 | Pending | -- | -- | -- |
| 05/13/2025 05/13/25 | For Sale | $445,000 | +55.1% | $319 / Sq Ft |
| 01/27/2021 01/27/21 | Sold | $287,000 | -4.0% | $218 / Sq Ft |
| 12/28/2020 12/28/20 | Pending | -- | -- | -- |
| 11/06/2020 11/06/20 | For Sale | $299,000 | -- | $228 / Sq Ft |
Tax History Compared to Growth
Tax History
| Year | Tax Paid | Tax Assessment Tax Assessment Total Assessment is a certain percentage of the fair market value that is determined by local assessors to be the total taxable value of land and additions on the property. | Land | Improvement |
|---|---|---|---|---|
| 2024 | $4,808 | $332,300 | $97,800 | $234,500 |
| 2023 | $4,715 | $332,300 | $97,800 | $234,500 |
| 2022 | $4,587 | $244,900 | $69,000 | $175,900 |
| 2021 | $4,587 | $244,900 | $69,000 | $175,900 |
| 2020 | $4,587 | $244,900 | $69,000 | $175,900 |
| 2019 | $4,587 | $244,900 | $69,000 | $175,900 |
| 2018 | $4,031 | $193,800 | $69,000 | $124,800 |
| 2017 | $3,923 | $193,800 | $69,000 | $124,800 |
| 2016 | $3,923 | $193,800 | $69,000 | $124,800 |
| 2015 | $3,303 | $159,200 | $66,500 | $92,700 |
| 2014 | $3,194 | $159,200 | $66,500 | $92,700 |
| 2013 | $3,151 | $159,200 | $66,500 | $92,700 |
Agents Affiliated with this Home
-
Alpern & Mesenbourg Group
A
Seller's Agent in 2025
Alpern & Mesenbourg Group
Keller Williams Coastal
(203) 464-7289
2 in this area
131 Total Sales
-
Deirdre Hecht
D
Buyer's Agent in 2025
Deirdre Hecht
RE/MAX Profnl. Newport, Inc.
(781) 248-3816
1 in this area
11 Total Sales
-
Donna Delauro

Seller's Agent in 2021
Donna Delauro
RE/MAX Real Estate Center
(401) 486-6044
2 in this area
72 Total Sales
-
Carol Mainelli
C
Buyer's Agent in 2021
Carol Mainelli
Keller Williams Coastal
(401) 486-5921
1 in this area
20 Total Sales
Map
Source: State-Wide MLS
MLS Number: 1384387
APN: WARW-000340-000547-000000
- 132 Julian Rd
- 859 Church Ave
- 85 Stillwater Dr
- 38 Amsterdam Ave
- 54 Polk Rd
- 81 Yucatan Dr
- 100 Betsey Williams Dr
- 7 Betsy Williams Dr
- 74 Royland Rd
- 176 Vernon St
- 25 Community Rd
- 2 Glen Dr
- 42 Leigh St
- 11 Lakecrest Cir
- 68 Alfred St
- 16 Tell St
- 49 Cottage Grove Ave
- 100 Kenneth Ave
- 40 Lima St
- 101 Omaha Blvd

