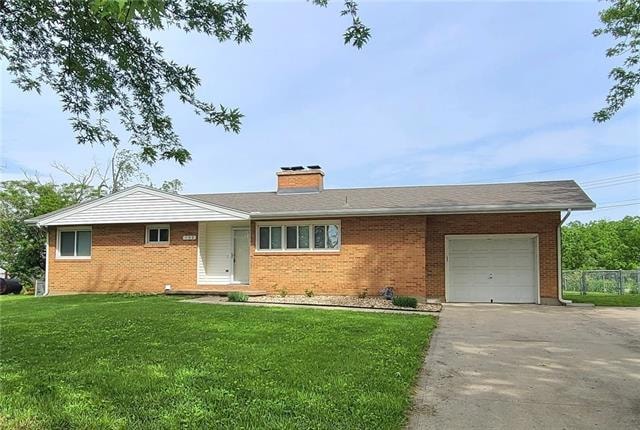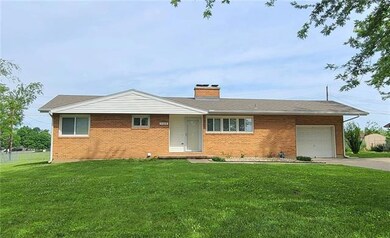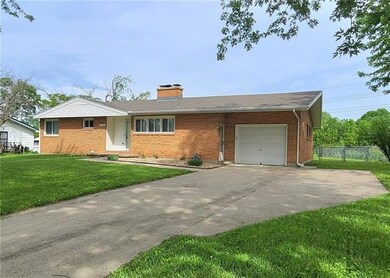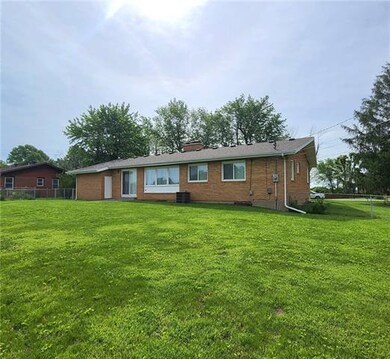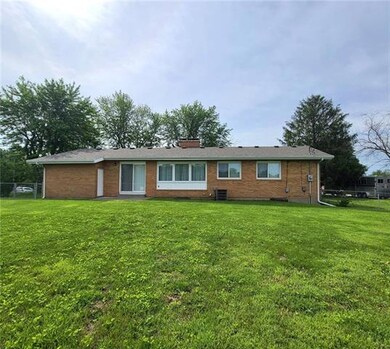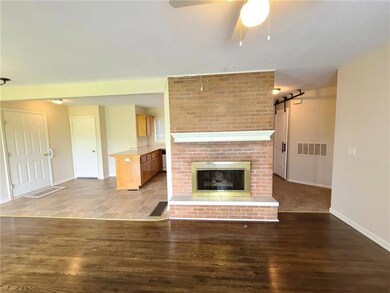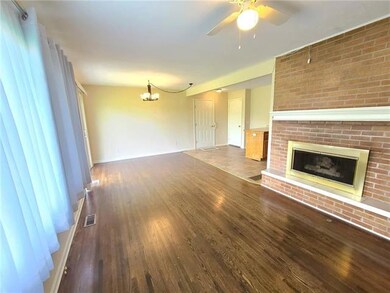
102 Juniper St Excelsior Springs, MO 64024
Highlights
- Vaulted Ceiling
- Wood Flooring
- No HOA
- Ranch Style House
- Granite Countertops
- Thermal Windows
About This Home
As of June 2022Cute as can be and move in ready. All brick, spacious bedrooms ~ both with walk in closets. Fireplace in living room, living room/dining room combo, full basement, Roof less than one year old. Great fenced yard with plenty of room for a garden spot. Quiet dead end street. Nice established neighborhood close to everything.
Last Agent to Sell the Property
Jason Mitchell Real Estate Mis License #2000152401 Listed on: 06/06/2022
Co-Listed By
Brandee Soria
ReeceNichols Excelsior Spgs License #2014002512
Last Buyer's Agent
Jason Mitchell Real Estate Mis License #2000152401 Listed on: 06/06/2022
Home Details
Home Type
- Single Family
Est. Annual Taxes
- $1,860
Year Built
- Built in 1964
Lot Details
- 0.34 Acre Lot
- Lot Dimensions are 100 x 150
- Aluminum or Metal Fence
- Paved or Partially Paved Lot
- Level Lot
Parking
- 1 Car Attached Garage
- Front Facing Garage
Home Design
- Ranch Style House
- Traditional Architecture
- Composition Roof
- Vinyl Siding
Interior Spaces
- 1,114 Sq Ft Home
- Wet Bar: Fireplace, Wood Floor, Vinyl, Carpet, Walk-In Closet(s), Shower Over Tub
- Built-In Features: Fireplace, Wood Floor, Vinyl, Carpet, Walk-In Closet(s), Shower Over Tub
- Vaulted Ceiling
- Ceiling Fan: Fireplace, Wood Floor, Vinyl, Carpet, Walk-In Closet(s), Shower Over Tub
- Skylights
- Thermal Windows
- Shades
- Plantation Shutters
- Drapes & Rods
- Entryway
- Living Room with Fireplace
- Combination Dining and Living Room
- Fire and Smoke Detector
Kitchen
- Electric Oven or Range
- Dishwasher
- Granite Countertops
- Laminate Countertops
- Disposal
Flooring
- Wood
- Wall to Wall Carpet
- Linoleum
- Laminate
- Stone
- Ceramic Tile
- Luxury Vinyl Plank Tile
- Luxury Vinyl Tile
Bedrooms and Bathrooms
- 2 Bedrooms
- Cedar Closet: Fireplace, Wood Floor, Vinyl, Carpet, Walk-In Closet(s), Shower Over Tub
- Walk-In Closet: Fireplace, Wood Floor, Vinyl, Carpet, Walk-In Closet(s), Shower Over Tub
- Double Vanity
- Fireplace
Laundry
- Laundry on main level
- Washer
Unfinished Basement
- Basement Fills Entire Space Under The House
- Sump Pump
Schools
- Cornerstone Elementary School
Additional Features
- Enclosed patio or porch
- City Lot
- Forced Air Heating and Cooling System
Community Details
- No Home Owners Association
- Allen Heights Subdivision
Listing and Financial Details
- Assessor Parcel Number 12-309-00-03-008.00
Ownership History
Purchase Details
Purchase Details
Home Financials for this Owner
Home Financials are based on the most recent Mortgage that was taken out on this home.Purchase Details
Home Financials for this Owner
Home Financials are based on the most recent Mortgage that was taken out on this home.Purchase Details
Home Financials for this Owner
Home Financials are based on the most recent Mortgage that was taken out on this home.Similar Homes in Excelsior Springs, MO
Home Values in the Area
Average Home Value in this Area
Purchase History
| Date | Type | Sale Price | Title Company |
|---|---|---|---|
| Deed | -- | None Listed On Document | |
| Personal Reps Deed | -- | None Listed On Document | |
| Warranty Deed | -- | Affinity Title Llc | |
| Warranty Deed | -- | Stewart Title Co |
Property History
| Date | Event | Price | Change | Sq Ft Price |
|---|---|---|---|---|
| 06/24/2022 06/24/22 | Sold | -- | -- | -- |
| 06/09/2022 06/09/22 | Pending | -- | -- | -- |
| 06/06/2022 06/06/22 | For Sale | $162,500 | +25.1% | $146 / Sq Ft |
| 08/24/2020 08/24/20 | Sold | -- | -- | -- |
| 08/13/2020 08/13/20 | Pending | -- | -- | -- |
| 08/12/2020 08/12/20 | For Sale | $129,900 | +31.3% | $117 / Sq Ft |
| 04/24/2015 04/24/15 | Sold | -- | -- | -- |
| 04/03/2015 04/03/15 | Pending | -- | -- | -- |
| 03/19/2015 03/19/15 | For Sale | $98,900 | -- | $89 / Sq Ft |
Tax History Compared to Growth
Tax History
| Year | Tax Paid | Tax Assessment Tax Assessment Total Assessment is a certain percentage of the fair market value that is determined by local assessors to be the total taxable value of land and additions on the property. | Land | Improvement |
|---|---|---|---|---|
| 2024 | $1,860 | $26,520 | -- | -- |
| 2023 | $1,848 | $26,520 | $0 | $0 |
| 2022 | $1,637 | $23,100 | $0 | $0 |
| 2021 | $1,643 | $23,104 | $2,850 | $20,254 |
| 2020 | $1,637 | $22,380 | $0 | $0 |
| 2019 | $1,636 | $22,380 | $0 | $0 |
| 2018 | $1,571 | $21,430 | $0 | $0 |
| 2017 | $1,465 | $21,430 | $2,850 | $18,580 |
| 2016 | $1,465 | $20,480 | $2,850 | $17,630 |
| 2015 | $1,478 | $20,480 | $2,850 | $17,630 |
| 2014 | $1,421 | $19,510 | $2,850 | $16,660 |
Agents Affiliated with this Home
-

Seller's Agent in 2022
Bill Hightower
Jason Mitchell Real Estate Mis
(816) 630-9990
144 in this area
345 Total Sales
-
B
Seller Co-Listing Agent in 2022
Brandee Soria
ReeceNichols Excelsior Spgs
-

Seller's Agent in 2015
Kim McElwee
RE/MAX Area Real Estate
(816) 616-3641
74 in this area
136 Total Sales
-
M
Buyer's Agent in 2015
Marie Woods
ReeceNichols Excelsior Spgs
Map
Source: Heartland MLS
MLS Number: 2385802
APN: 12-309-00-03-008.00
- 125 Crown Hill Rd
- 117 Crest Dr
- 211 Southside Ct
- Lot 2 Wornall Rd
- 2017 Wornall Rd
- 323 Woods Ave
- 218 N Titus Ave
- 2081 Rock Bridge Pkwy
- 220 Rock Bridge Pkwy
- 240 Rock Bridge Pkwy
- 714 Pierson St
- 1104 Frontier St
- 1101 Williams St
- 1313 Kristie Cir
- 106 Northview Dr
- 317 Virginia Rd
- 326 Virginia Rd
- 936 St Paul Ave
- 808 Magnolia St W
- 934 Williams St
