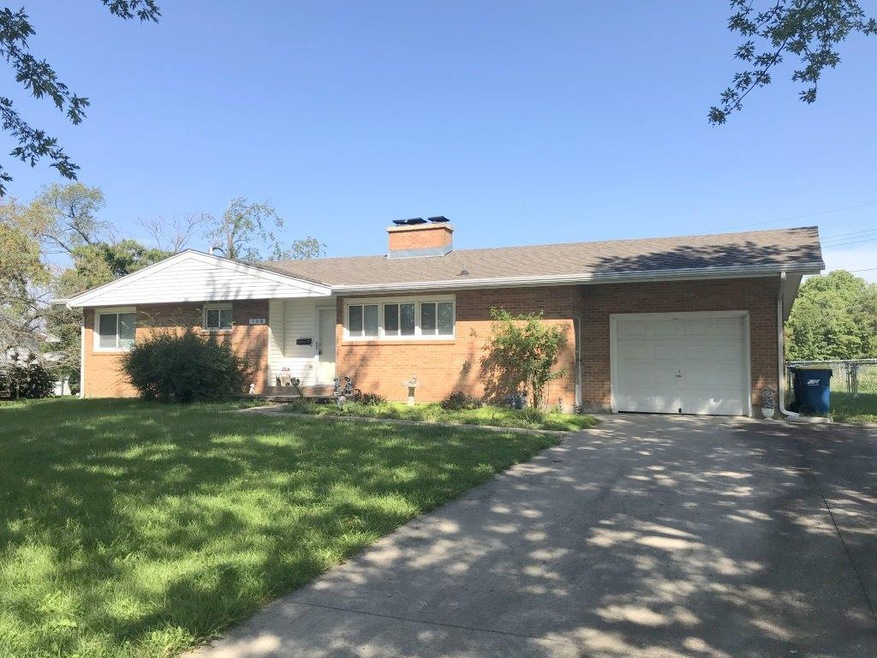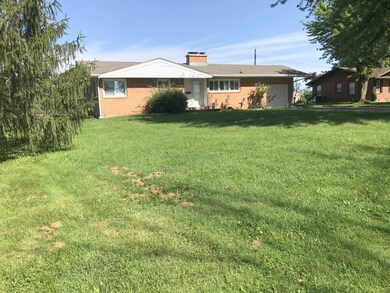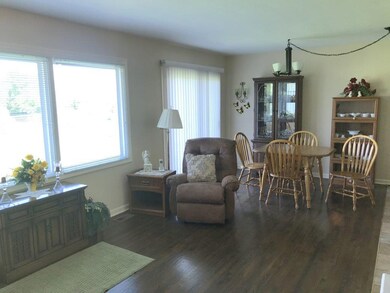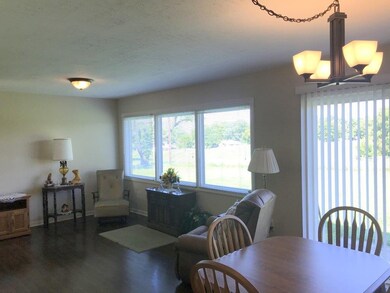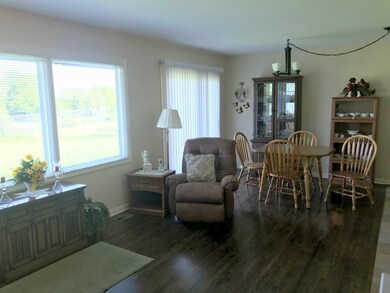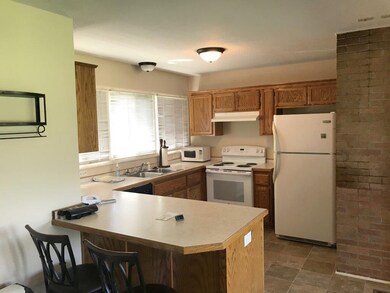
102 Juniper St Excelsior Springs, MO 64024
Highlights
- Vaulted Ceiling
- Wood Flooring
- Thermal Windows
- Ranch Style House
- Granite Countertops
- Skylights
About This Home
As of June 2022Cute as can be and move in ready. Fireplace in living room, living room/dining room combo, full basement, big fenced backyard. Nice established neighborhood close to everything.
Last Agent to Sell the Property
Jason Mitchell Real Estate Missouri, LLC License #2000152401 Listed on: 08/12/2020
Last Buyer's Agent
Jason Mitchell Real Estate Missouri, LLC License #2000152401 Listed on: 08/12/2020
Home Details
Home Type
- Single Family
Est. Annual Taxes
- $1,637
Year Built
- Built in 1964
Lot Details
- Lot Dimensions are 100 x 150
- Aluminum or Metal Fence
- Level Lot
Parking
- 1 Car Attached Garage
- Front Facing Garage
Home Design
- Ranch Style House
- Traditional Architecture
- Frame Construction
- Composition Roof
Interior Spaces
- 1,114 Sq Ft Home
- Wet Bar: Shower Over Tub, Vinyl, Carpet, Walk-In Closet(s), Wood Floor, Fireplace
- Built-In Features: Shower Over Tub, Vinyl, Carpet, Walk-In Closet(s), Wood Floor, Fireplace
- Vaulted Ceiling
- Ceiling Fan: Shower Over Tub, Vinyl, Carpet, Walk-In Closet(s), Wood Floor, Fireplace
- Skylights
- Thermal Windows
- Shades
- Plantation Shutters
- Drapes & Rods
- Entryway
- Living Room with Fireplace
- Combination Dining and Living Room
Kitchen
- Electric Oven or Range
- Dishwasher
- Granite Countertops
- Laminate Countertops
Flooring
- Wood
- Wall to Wall Carpet
- Linoleum
- Laminate
- Stone
- Ceramic Tile
- Luxury Vinyl Plank Tile
- Luxury Vinyl Tile
Bedrooms and Bathrooms
- 2 Bedrooms
- Cedar Closet: Shower Over Tub, Vinyl, Carpet, Walk-In Closet(s), Wood Floor, Fireplace
- Walk-In Closet: Shower Over Tub, Vinyl, Carpet, Walk-In Closet(s), Wood Floor, Fireplace
- Double Vanity
- Bathtub with Shower
Basement
- Basement Fills Entire Space Under The House
- Sump Pump
- Laundry in Basement
Schools
- Westview Elementary School
Additional Features
- Enclosed patio or porch
- City Lot
- Forced Air Heating and Cooling System
Community Details
- Allen Heights Subdivision
Listing and Financial Details
- Assessor Parcel Number 12-309-00-03-8.00
Ownership History
Purchase Details
Purchase Details
Home Financials for this Owner
Home Financials are based on the most recent Mortgage that was taken out on this home.Purchase Details
Home Financials for this Owner
Home Financials are based on the most recent Mortgage that was taken out on this home.Purchase Details
Home Financials for this Owner
Home Financials are based on the most recent Mortgage that was taken out on this home.Similar Homes in Excelsior Springs, MO
Home Values in the Area
Average Home Value in this Area
Purchase History
| Date | Type | Sale Price | Title Company |
|---|---|---|---|
| Deed | -- | None Listed On Document | |
| Deed | -- | None Listed On Document | |
| Personal Reps Deed | -- | None Listed On Document | |
| Warranty Deed | -- | Affinity Title Llc | |
| Warranty Deed | -- | Stewart Title Co |
Property History
| Date | Event | Price | Change | Sq Ft Price |
|---|---|---|---|---|
| 06/24/2022 06/24/22 | Sold | -- | -- | -- |
| 06/09/2022 06/09/22 | Pending | -- | -- | -- |
| 06/06/2022 06/06/22 | For Sale | $162,500 | +25.1% | $146 / Sq Ft |
| 08/24/2020 08/24/20 | Sold | -- | -- | -- |
| 08/13/2020 08/13/20 | Pending | -- | -- | -- |
| 08/12/2020 08/12/20 | For Sale | $129,900 | +31.3% | $117 / Sq Ft |
| 04/24/2015 04/24/15 | Sold | -- | -- | -- |
| 04/03/2015 04/03/15 | Pending | -- | -- | -- |
| 03/19/2015 03/19/15 | For Sale | $98,900 | -- | $89 / Sq Ft |
Tax History Compared to Growth
Tax History
| Year | Tax Paid | Tax Assessment Tax Assessment Total Assessment is a certain percentage of the fair market value that is determined by local assessors to be the total taxable value of land and additions on the property. | Land | Improvement |
|---|---|---|---|---|
| 2024 | $1,860 | $26,520 | -- | -- |
| 2023 | $1,848 | $26,520 | $0 | $0 |
| 2022 | $1,637 | $23,100 | $0 | $0 |
| 2021 | $1,643 | $23,104 | $2,850 | $20,254 |
| 2020 | $1,637 | $22,380 | $0 | $0 |
| 2019 | $1,636 | $22,380 | $0 | $0 |
| 2018 | $1,571 | $21,430 | $0 | $0 |
| 2017 | $1,465 | $21,430 | $2,850 | $18,580 |
| 2016 | $1,465 | $20,480 | $2,850 | $17,630 |
| 2015 | $1,478 | $20,480 | $2,850 | $17,630 |
| 2014 | $1,421 | $19,510 | $2,850 | $16,660 |
Agents Affiliated with this Home
-
Bill Hightower

Seller's Agent in 2022
Bill Hightower
Jason Mitchell Real Estate Missouri, LLC
(816) 678-4463
146 in this area
352 Total Sales
-

Seller Co-Listing Agent in 2022
Brandee Soria
ReeceNichols Excelsior Spgs
(816) 529-1642
19 in this area
51 Total Sales
-
Kim McElwee

Seller's Agent in 2015
Kim McElwee
RE/MAX Area Real Estate
(816) 616-3641
74 in this area
137 Total Sales
-
M
Buyer's Agent in 2015
Marie Woods
ReeceNichols Excelsior Spgs
Map
Source: Heartland MLS
MLS Number: 2236178
APN: 12-309-00-03-008.00
- 125 Crown Hill Rd
- 211 Southside Ct
- Lot 2 Wornall Rd
- 2017 Wornall Rd
- 107 Easy St
- 323 Woods Ave
- 2081 Rock Bridge Pkwy
- 220 Rock Bridge Pkwy
- 240 Rock Bridge Pkwy
- 2009 Karlton Way
- 2001 Riverstone Dr
- 397 Leslie Ln
- 1104 Frontier St
- 1101 Williams St
- 1313 Kristie Cir
- 2109 Bradford Place
- 106 Northview Dr
- 317 Virginia Rd
- 106 E Forrest Ln
- 326 Virginia Rd
