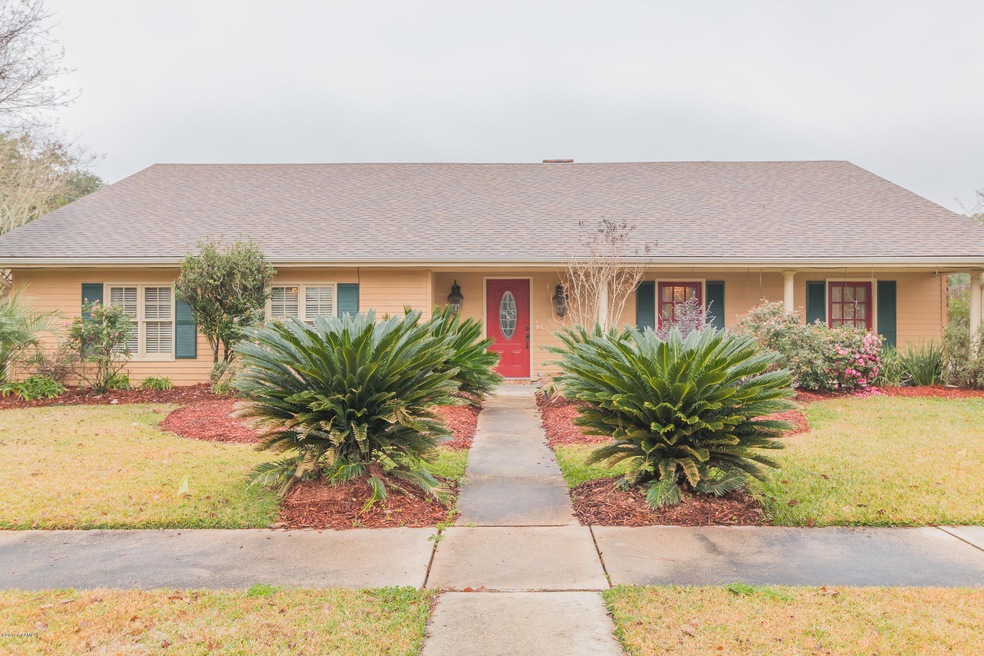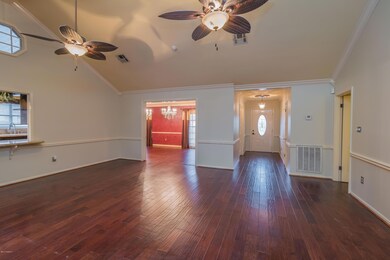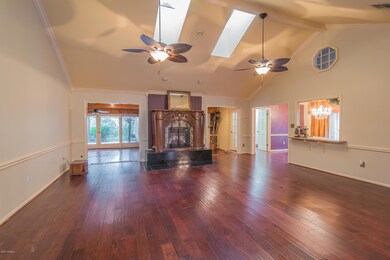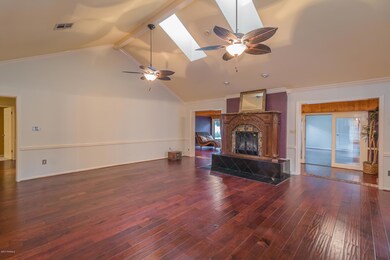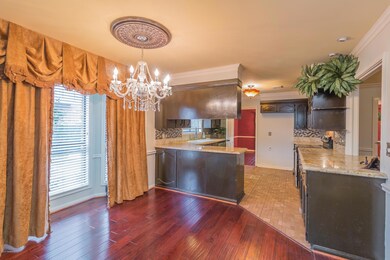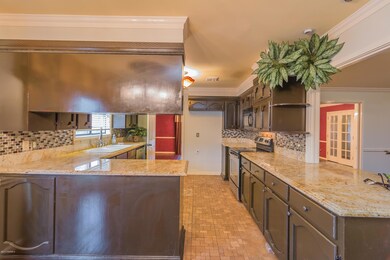
102 Kent Cir Lafayette, LA 70508
Kaliste Saloom NeighborhoodEstimated Value: $371,000 - $501,063
Highlights
- In Ground Pool
- 0.31 Acre Lot
- Traditional Architecture
- Edgar Martin Middle School Rated A-
- Vaulted Ceiling
- Granite Countertops
About This Home
As of July 2019This home has been taken to the next level with updating in all the right places. The living room features wood flooring, a cathedral ceiling and a wood burning fireplace with an ornate furniture piece on the hearth that is also a heater. The kitchen offers new slab granite countertops, painted cabinets, tile flooring, a breakfast area and a walk in-laundry room with a half bathroom. There is a very large dining room with wood flooring and chandelier light fixtures. The master bedroom and what was once the fourth bedroom have been opened up and combined into an enlarged master suite. The master bathroom features a large tiled shower, whirlpool tub and granite countertop. All the bedrooms are very large and roomy. The enclosed patio is open to the master bedroom and living room areas overlooking the pool. The guest quarters is attached and has its own kitchen, living room and bathroom making it great for a mother-in-law suite or for older children that want their own space. All areas can enjoy views of the inground pool and backyard areas. The carport has been enclosed to make a great extra game room or a large office with its own entrance, and there is also a workshop with its own covered outdoor area.
Last Agent to Sell the Property
Latter & Blum Compass License #35377 Listed on: 12/19/2017

Last Buyer's Agent
Theresa LaCour
Southern Lifestyle Realty, LLC
Home Details
Home Type
- Single Family
Est. Annual Taxes
- $3,726
Year Built
- Built in 1982
Lot Details
- 0.31 Acre Lot
- Lot Dimensions are 90 x 150
- Cul-De-Sac
- Street terminates at a dead end
- Property is Fully Fenced
- Vinyl Fence
- Wood Fence
- Landscaped
- Level Lot
- Sprinkler System
Parking
- Open Parking
Home Design
- Traditional Architecture
- Brick Exterior Construction
- Slab Foundation
- Frame Construction
- Composition Roof
- Wood Siding
- Stucco
Interior Spaces
- 4,208 Sq Ft Home
- 1-Story Property
- Crown Molding
- Vaulted Ceiling
- Ceiling Fan
- Skylights
- Wood Burning Fireplace
- Window Treatments
- Carpet
- Burglar Security System
- Washer and Electric Dryer Hookup
Kitchen
- Stove
- Microwave
- Plumbed For Ice Maker
- Dishwasher
- Granite Countertops
- Disposal
Bedrooms and Bathrooms
- 4 Bedrooms
- Spa Bath
- Separate Shower
Pool
- In Ground Pool
- Fiberglass Pool
- Spa
Outdoor Features
- Open Patio
- Separate Outdoor Workshop
Schools
- Cpl. M. Middlebrook Elementary School
- Edgar Martin Middle School
- Southside High School
Utilities
- Multiple cooling system units
- Central Heating and Cooling System
- Multiple Heating Units
- Fiber Optics Available
- Cable TV Available
Community Details
- Huntington Park Subdivision
Listing and Financial Details
- Tax Lot 89
Ownership History
Purchase Details
Purchase Details
Home Financials for this Owner
Home Financials are based on the most recent Mortgage that was taken out on this home.Purchase Details
Purchase Details
Purchase Details
Purchase Details
Similar Homes in Lafayette, LA
Home Values in the Area
Average Home Value in this Area
Purchase History
| Date | Buyer | Sale Price | Title Company |
|---|---|---|---|
| Price Lorri | -- | None Available | |
| Price Lorri | $290,000 | Wfg National Title | |
| Everett Billy Rex | $268,000 | None Available | |
| Vargo Richard F | $260,000 | None Available | |
| Incrporation Lafonda | $18,000 | None Available | |
| Kidder Nannette Louise | $256,750 | None Available |
Mortgage History
| Date | Status | Borrower | Loan Amount |
|---|---|---|---|
| Open | Price Lorri | $275,500 |
Property History
| Date | Event | Price | Change | Sq Ft Price |
|---|---|---|---|---|
| 07/22/2019 07/22/19 | Sold | -- | -- | -- |
| 04/05/2019 04/05/19 | Pending | -- | -- | -- |
| 12/19/2017 12/19/17 | For Sale | $379,000 | -- | $90 / Sq Ft |
Tax History Compared to Growth
Tax History
| Year | Tax Paid | Tax Assessment Tax Assessment Total Assessment is a certain percentage of the fair market value that is determined by local assessors to be the total taxable value of land and additions on the property. | Land | Improvement |
|---|---|---|---|---|
| 2024 | $3,726 | $35,413 | $4,049 | $31,364 |
| 2023 | $3,726 | $34,579 | $4,049 | $30,530 |
| 2022 | $3,618 | $34,579 | $4,049 | $30,530 |
| 2021 | $2,719 | $25,903 | $4,049 | $21,854 |
| 2020 | $2,710 | $25,903 | $4,049 | $21,854 |
| 2019 | $2,135 | $25,903 | $4,049 | $21,854 |
| 2018 | $2,643 | $25,903 | $4,049 | $21,854 |
| 2017 | $2,009 | $25,903 | $4,049 | $21,854 |
| 2015 | $1,704 | $24,564 | $2,710 | $21,854 |
| 2013 | -- | $22,919 | $2,710 | $20,209 |
Agents Affiliated with this Home
-
Sharon Henderson

Seller's Agent in 2019
Sharon Henderson
Latter & Blum Compass
36 Total Sales
-
T
Buyer's Agent in 2019
Theresa LaCour
Southern Lifestyle Realty, LLC
Map
Source: REALTOR® Association of Acadiana
MLS Number: 17012488
APN: 6059786
- 305 Kensington Dr
- 115 Edinburgh Dr
- 111 Warwicke Dr
- Tbd Edinburgh Dr
- 221 Edinburgh Dr
- 513 Kensington Dr
- 2905 Kaliste Saloom Rd
- 200 Caldwell Ct
- 106 Sonoma Way
- 100 Shumard Dr
- 200 Cherokee Ln
- 102 Sonoma Way
- 104 Moondance Ln
- 3014 Kaliste Saloom Rd
- 209 Vineyard Row
- 306 Meadow Farm Dr
- 306 E Peck Blvd
- 112 Marla Dr
- 707 Settlers Trace Blvd
- 207 Mccord Dr
- 102 Kent Cir
- 104 Kent Cir
- 100 Kent Cir
- 103 Paddington Dr
- 101 Kent Cir
- 106 Kent Cir
- 105 Paddington Dr
- 103 Kent Cir
- 105 Kent Cir
- 101 Paddington Dr
- 107 Paddington Dr
- 205 Kensington Dr
- 107 Kent Cir
- 301 Kensington Dr
- 125 Kensington Dr
- 108 Kent Cir
- 120 Kensington Dr
- 102 Eton Cir
- 121 Huntington Dr
- 303 Kensington Dr
