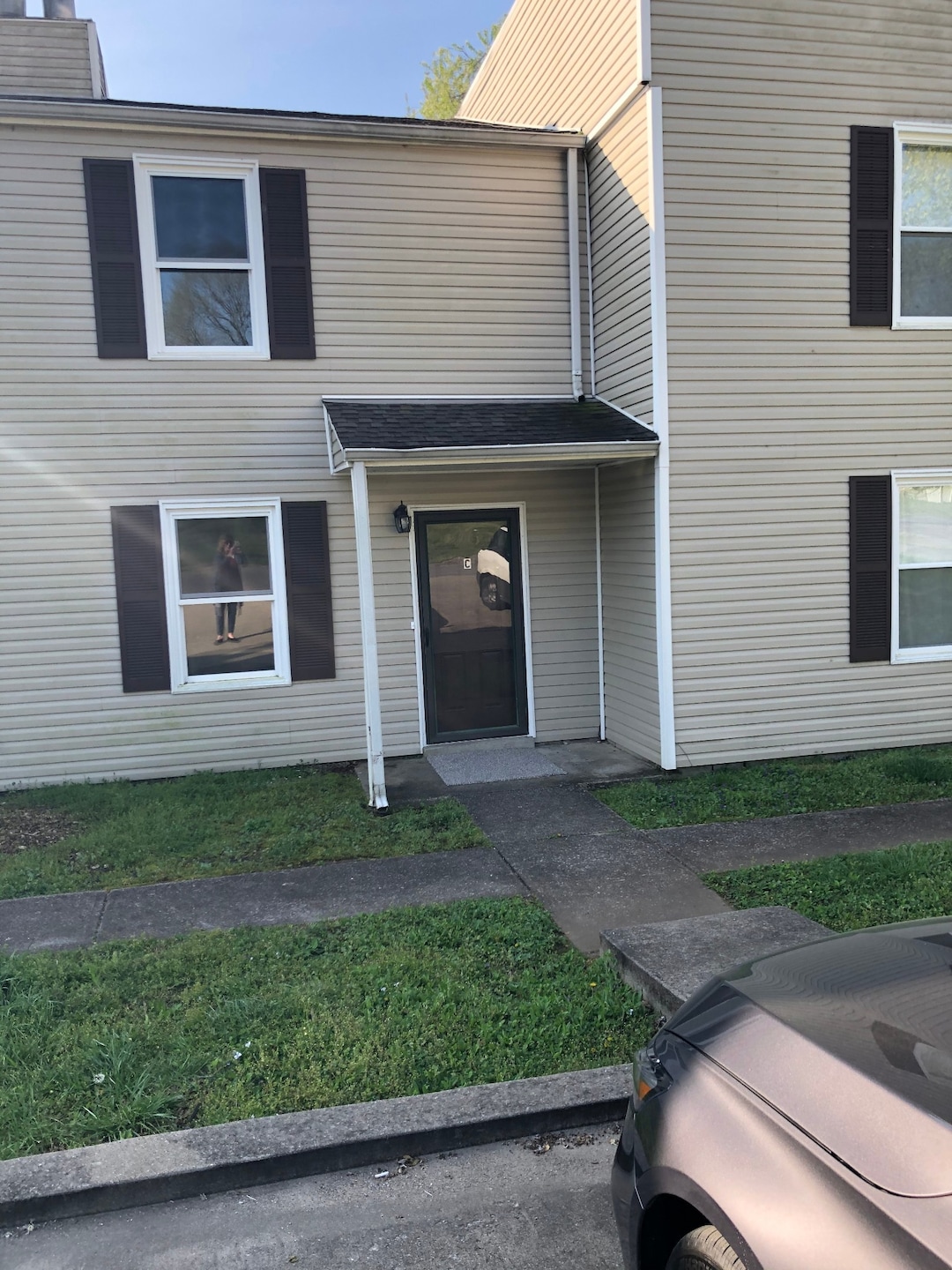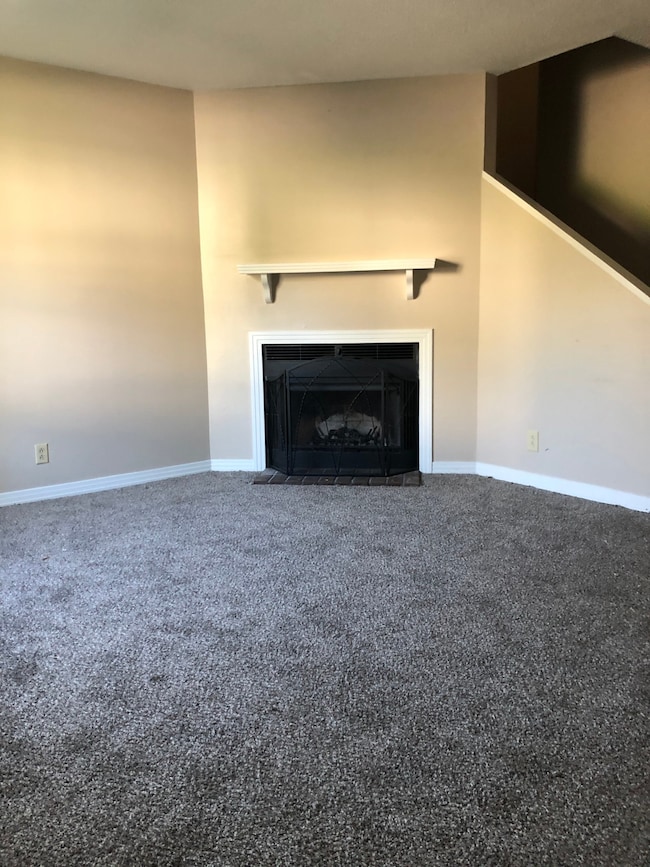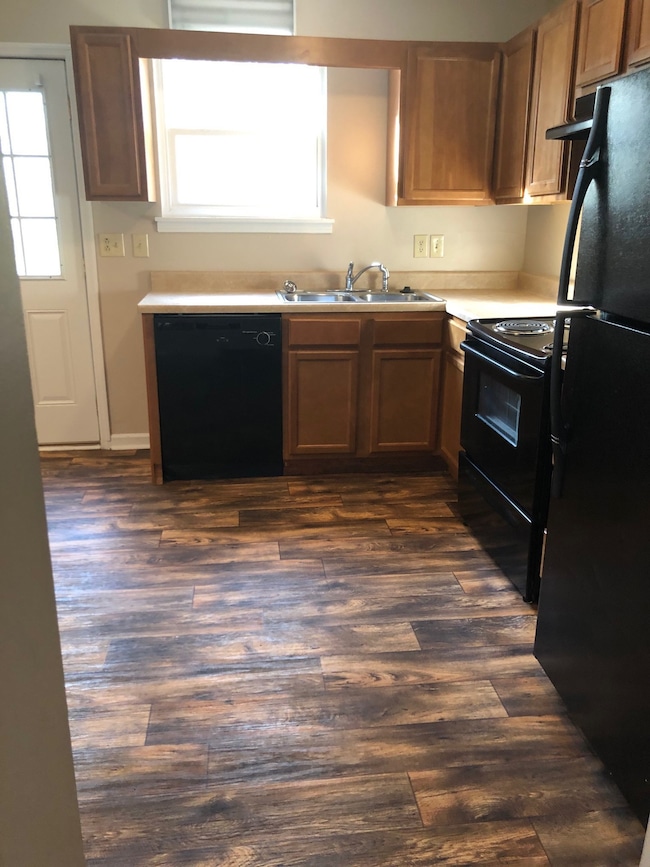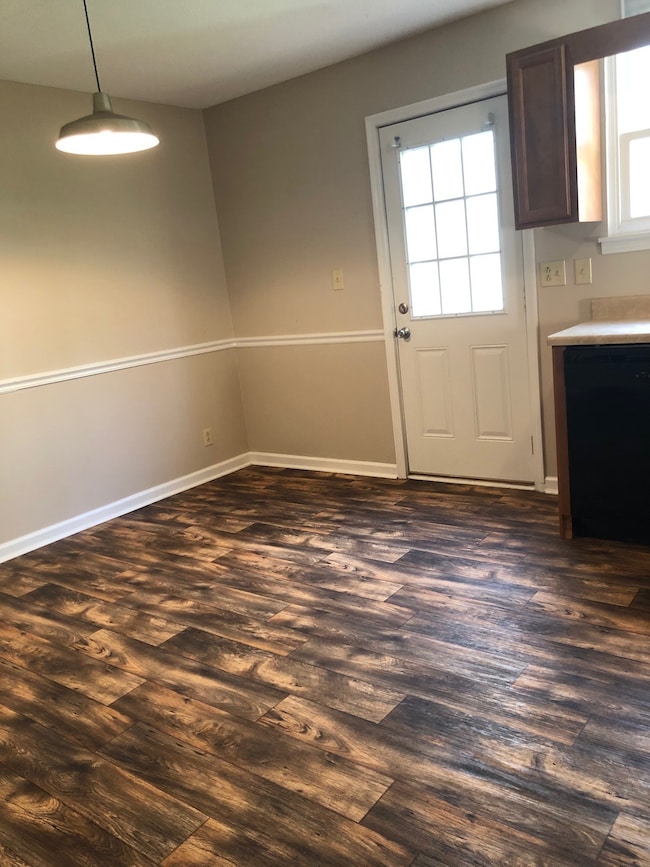102 Kingsbury Ct Unit c Clarksville, TN 37040
2
Beds
1.5
Baths
1,050
Sq Ft
1985
Built
Highlights
- No HOA
- Carpet
- No Heating
- Wood Burning Fireplace
About This Home
Nice 2 bedroom, 1.5 bath town home, convenient to I-24. Laminate flooring downstairs, carpet upstairs. Washer/Dryer Hookups. Lawn care, trash pickup, and pest control included in rent. Small dogs considered with $25/mo pet rent.
Townhouse Details
Home Type
- Townhome
Year Built
- Built in 1985
Interior Spaces
- 1,050 Sq Ft Home
- Property has 2 Levels
- Furnished or left unfurnished upon request
- Wood Burning Fireplace
- Living Room with Fireplace
- Dishwasher
Flooring
- Carpet
- Laminate
Bedrooms and Bathrooms
- 2 Bedrooms
Parking
- 2 Open Parking Spaces
- 2 Parking Spaces
Schools
- Norman Smith Elementary School
- Montgomery Central Middle School
- Montgomery Central High School
Utilities
- No Cooling
- No Heating
Listing and Financial Details
- Property Available on 4/14/25
- Assessor Parcel Number 063090D A 00800 00012090D
Community Details
Overview
- No Home Owners Association
- Kingsbury Estates Subdivision
Pet Policy
- Call for details about the types of pets allowed
Map
Source: Realtracs
MLS Number: 2817715
Nearby Homes
- 0 Gatlin St
- 320 David Dr
- 309 David Dr
- 214A Edmondson Ferry Ct
- 214 Edmondson Ferry Ct
- 272 Edmondson Ferry Rd
- 427 Jen Hollow Rd
- 395 Barry Dr
- 0 Edmondson Ferry Rd
- 430 Crabtree Cir
- 471 Hawkins Rd
- 209 Wade Hampton Ln
- 201 Wade Hampton Ln
- 237 Wade Hampton Ln
- 715 Williams Ln
- 101 Edmondson Ferry Rd
- 1268 Cloverdale Dr
- 150 Davis Ridge Ln
- 148 Davis Ridge Ln
- 707 Woodlawn Dr







