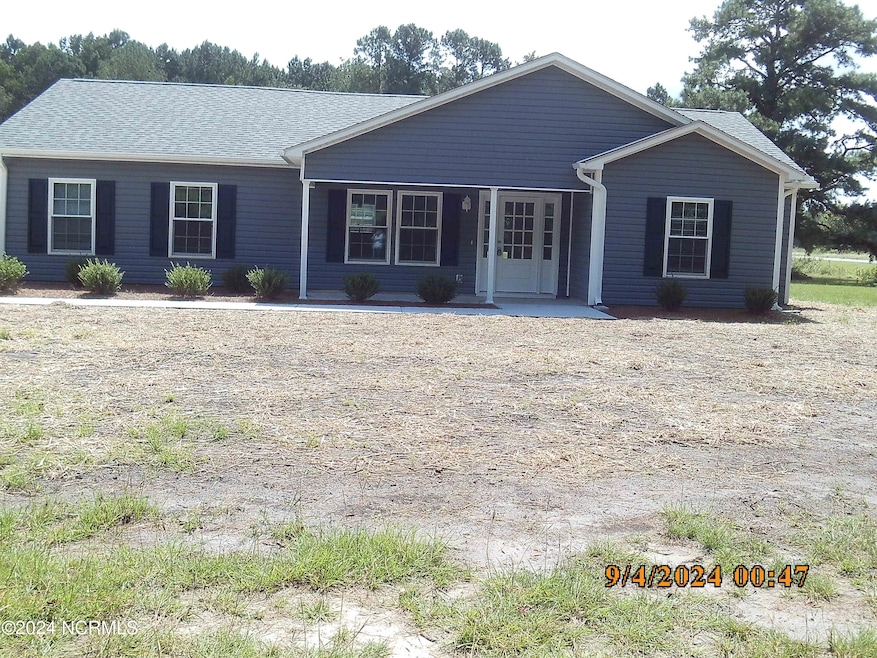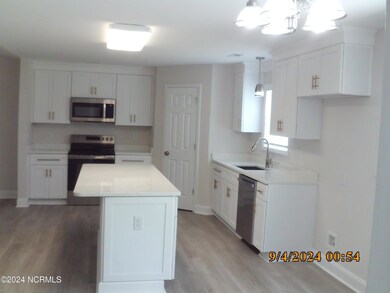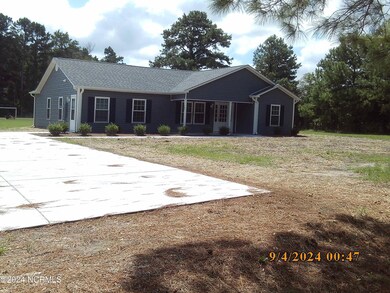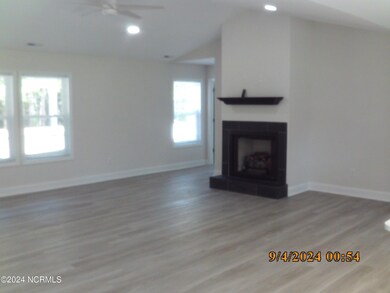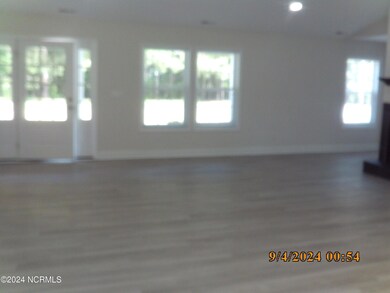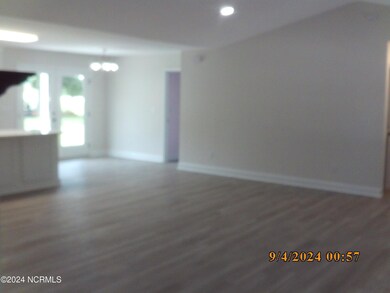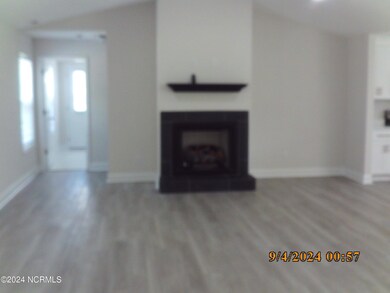
102 Kyle Herring Dr Teachey, NC 28464
4
Beds
3
Baths
1,800
Sq Ft
0.93
Acres
Highlights
- Vaulted Ceiling
- Great Room
- Tray Ceiling
- 1 Fireplace
- Porch
- Walk-In Closet
About This Home
As of November 2024New construction, The Alexander III, offers 1800 square feet floor Plan. 4 bedrooms, 3 full bathrooms, huge unity room, fireplace, easy living Great room all on 1 floor level. Rocking chair front porch 18 x 6. Extra-large lot at end of street.
Home Details
Home Type
- Single Family
Est. Annual Taxes
- $1,117
Year Built
- Built in 2024
Lot Details
- 0.93 Acre Lot
- Lot Dimensions are 201 x 202 x 199 x 150
HOA Fees
- $9 Monthly HOA Fees
Home Design
- Slab Foundation
- Wood Frame Construction
- Shingle Roof
- Architectural Shingle Roof
- Vinyl Siding
- Stick Built Home
Interior Spaces
- 1,800 Sq Ft Home
- 1-Story Property
- Tray Ceiling
- Vaulted Ceiling
- Ceiling Fan
- 1 Fireplace
- Blinds
- Great Room
- Combination Dining and Living Room
- Pull Down Stairs to Attic
- Fire and Smoke Detector
- Laundry Room
Kitchen
- Stove
- Built-In Microwave
- Dishwasher
- Kitchen Island
Flooring
- Tile
- Luxury Vinyl Plank Tile
Bedrooms and Bathrooms
- 4 Bedrooms
- Walk-In Closet
- 3 Full Bathrooms
- Walk-in Shower
Parking
- 4 Parking Spaces
- Driveway
- On-Street Parking
Outdoor Features
- Porch
Utilities
- Forced Air Heating and Cooling System
- Heat Pump System
- Hot Water Heating System
- Heating System Uses Steam
- Electric Water Heater
- Municipal Trash
Community Details
- Hp HOA Association
- Hanover Place Subdivision
- Maintained Community
Listing and Financial Details
- Tax Lot 62
- Assessor Parcel Number 096569
Similar Homes in Teachey, NC
Create a Home Valuation Report for This Property
The Home Valuation Report is an in-depth analysis detailing your home's value as well as a comparison with similar homes in the area
Home Values in the Area
Average Home Value in this Area
Property History
| Date | Event | Price | Change | Sq Ft Price |
|---|---|---|---|---|
| 08/13/2025 08/13/25 | For Sale | $349,900 | 0.0% | $194 / Sq Ft |
| 07/28/2025 07/28/25 | Pending | -- | -- | -- |
| 01/20/2025 01/20/25 | For Sale | $349,900 | +9.3% | $194 / Sq Ft |
| 11/01/2024 11/01/24 | Sold | $320,000 | -3.6% | $178 / Sq Ft |
| 10/23/2024 10/23/24 | Pending | -- | -- | -- |
| 07/11/2024 07/11/24 | For Sale | $331,900 | -- | $184 / Sq Ft |
Source: Hive MLS
Tax History Compared to Growth
Agents Affiliated with this Home
-
Kikiya Pickett

Seller's Agent in 2025
Kikiya Pickett
eXp Realty
(910) 305-1610
4 in this area
13 Total Sales
-
Sue Mills
S
Seller's Agent in 2024
Sue Mills
Associated Realty of Wallace, Inc
(910) 290-2082
10 in this area
69 Total Sales
Map
Source: Hive MLS
MLS Number: 100455277
Nearby Homes
- 105 Phillip Mills Dr
- 129 Phillip Mills Dr
- 114 Pine St
- 113 W Page St
- 00 State Road 1150
- 112 Mcmillan St
- 0 High School Rd
- 1555 N Norwood St
- 1036 Wells Town Rd
- 456 Cornwallis Rd
- 280 Cornwallis Rd
- 0 Off Bruce Unit 100493012
- 00
- 288 Corinth Church Rd
- 569 Pope Rd
- 405 E Westbrook St
- 513 E Westbrook St
- 303 Stevens St
- 518 Forest Ln
- 307 W Westbrook St
