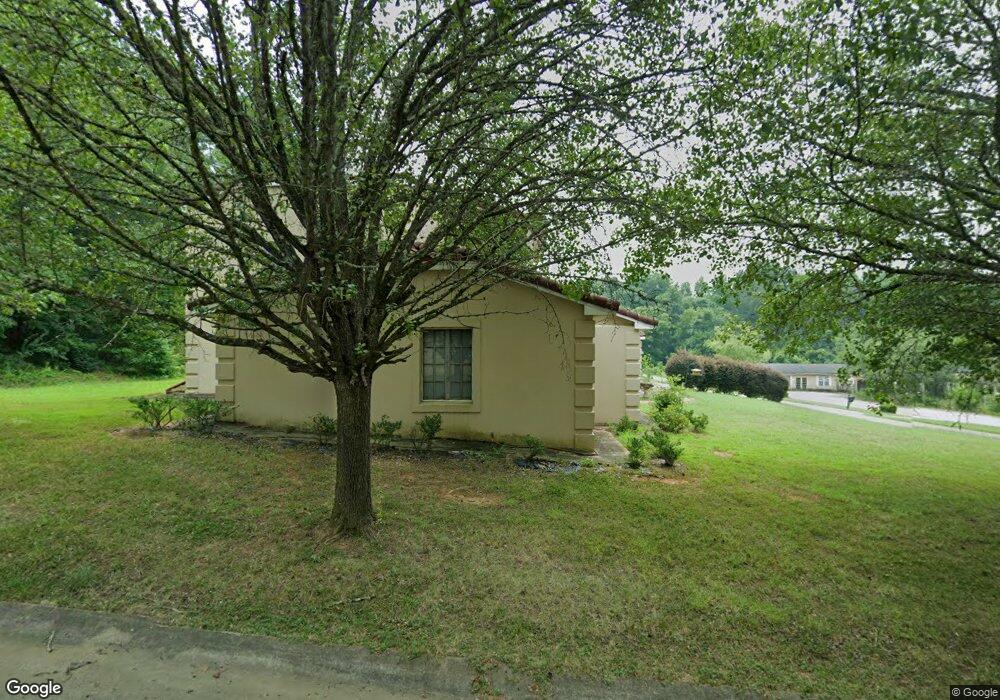102 Lakhany Rd Gastonia, NC 28056
Estimated Value: $585,000 - $741,686
4
Beds
5
Baths
4,416
Sq Ft
$145/Sq Ft
Est. Value
About This Home
This home is located at 102 Lakhany Rd, Gastonia, NC 28056 and is currently estimated at $641,172, approximately $145 per square foot. 102 Lakhany Rd is a home located in Gaston County with nearby schools including New Hope Elementary School, Cramerton Middle School, and South Point High School.
Ownership History
Date
Name
Owned For
Owner Type
Purchase Details
Closed on
Nov 7, 2014
Sold by
Abouseria Tarek Samy and Abouseria Rania
Bought by
Lakhany Faisal M
Current Estimated Value
Home Financials for this Owner
Home Financials are based on the most recent Mortgage that was taken out on this home.
Original Mortgage
$223,850
Outstanding Balance
$170,651
Interest Rate
3.87%
Mortgage Type
FHA
Estimated Equity
$470,522
Purchase Details
Closed on
Mar 17, 2014
Sold by
Bank Of America Na
Bought by
Abouseria Terek Samy
Purchase Details
Closed on
Mar 19, 2013
Sold by
Lakhany Munaf and Lakhany Hawa M
Bought by
Bank Of America Na
Create a Home Valuation Report for This Property
The Home Valuation Report is an in-depth analysis detailing your home's value as well as a comparison with similar homes in the area
Home Values in the Area
Average Home Value in this Area
Purchase History
| Date | Buyer | Sale Price | Title Company |
|---|---|---|---|
| Lakhany Faisal M | $250,000 | None Available | |
| Abouseria Terek Samy | $160,000 | None Available | |
| Bank Of America Na | $312,000 | None Available |
Source: Public Records
Mortgage History
| Date | Status | Borrower | Loan Amount |
|---|---|---|---|
| Open | Lakhany Faisal M | $223,850 |
Source: Public Records
Tax History Compared to Growth
Tax History
| Year | Tax Paid | Tax Assessment Tax Assessment Total Assessment is a certain percentage of the fair market value that is determined by local assessors to be the total taxable value of land and additions on the property. | Land | Improvement |
|---|---|---|---|---|
| 2025 | $4,785 | $670,160 | $35,870 | $634,290 |
| 2024 | $4,785 | $670,160 | $35,870 | $634,290 |
| 2023 | $4,658 | $670,160 | $35,870 | $634,290 |
| 2022 | $3,488 | $379,100 | $28,040 | $351,060 |
| 2021 | $3,514 | $379,100 | $28,040 | $351,060 |
| 2019 | $3,503 | $379,100 | $28,040 | $351,060 |
| 2018 | $3,271 | $337,212 | $20,739 | $316,473 |
| 2017 | $3,230 | $337,212 | $20,739 | $316,473 |
| 2016 | $3,230 | $337,212 | $0 | $0 |
| 2014 | $2,679 | $282,037 | $26,995 | $255,042 |
Source: Public Records
Map
Nearby Homes
- 210 Harrison Ln
- 104 Crest St
- 4539 S New Hope Rd
- 1708 Heron Ct
- Sweetbay II Plan at Redhawk - Walk
- Inlet Plan at Redhawk - Enclave
- 1641 Swallow Tail Dr
- 1700 Heron Ct
- Hunter Plan at Redhawk - Enclave
- 1639 Swallow Tail Dr
- 1417 Caracara Ct
- Westbury Basement Plan at Redhawk - Walk
- Durham Basement Plan at Redhawk - Enclave
- Forsyth Basement Plan at Redhawk - Enclave
- Bradford II Plan at Redhawk - Walk
- Davidson Plan at Redhawk - Walk
- 1707 Heron Ct
- 1410 Caracara Ct
- 1613 Swallow Tail Dr
- 1619 Swallow Tail Dr
