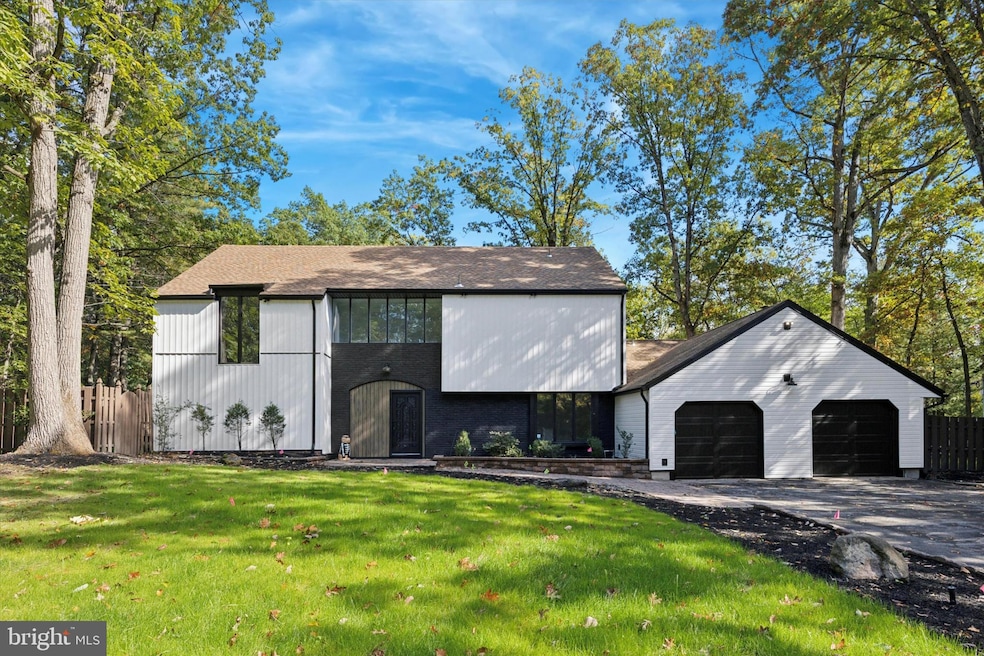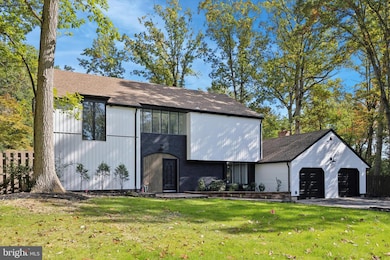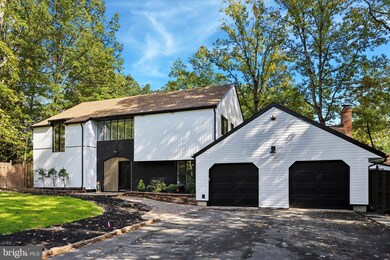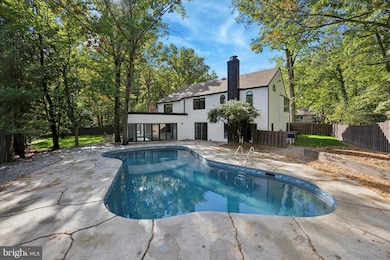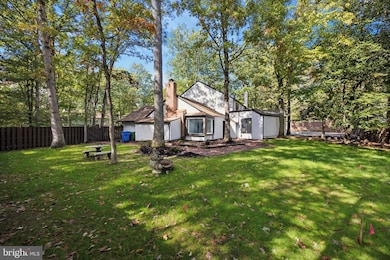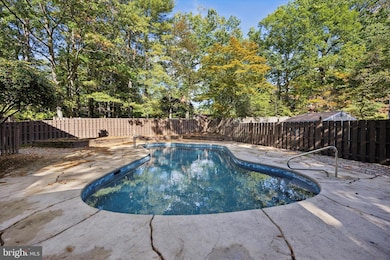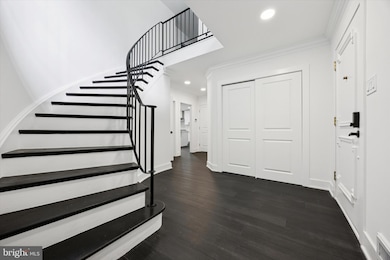102 Lane of Trees Cherry Hill, NJ 08003
Estimated payment $6,504/month
Highlights
- Concrete Pool
- Midcentury Modern Architecture
- 2 Car Attached Garage
- Cherry Hill High-East High School Rated A
- No HOA
- Recessed Lighting
About This Home
Stunning Fully Renovated 4-Bedroom Home in Cherry Hill + Pool + Finished Basement !
Welcome to 102 Lane of Trees, where modern luxury meets timeless charm. This 4-bedroom, 4-bathroom residence has been completely renovated inside and out, offering the perfect blend of style, comfort, and functionality. Step inside to discover an open-concept floor plan filled with natural light, featuring brand-new flooring, recessed lighting, and designer finishes throughout. The gourmet kitchen boasts quartz countertops, custom cabinetry, stainless steel appliances, and a spacious island perfect for entertaining. and Accent ShipLack walls. Each bedroom offers generous space and comfort, with ensuite or nearby updated baths featuring spa-like tilework, modern fixtures, and sleek vanities. The primary suite is a true retreat, complete with a luxurious private bathroom and walk-in closet. Outside, the home shines with new Exterior and professional landscaping—creating stunning curb appeal. The private backyard provides plenty of room for gatherings, relaxation, or play. Located in a highly sought-after Cherry Hill neighborhood, you’ll enjoy top-rated schools, shopping, dining, and convenient access to major highways.
Listing Agent
(908) 601-5544 daniel@golfandrd.com VORO Keystone, LLC License #2564000 Listed on: 10/15/2025

Home Details
Home Type
- Single Family
Est. Annual Taxes
- $16,693
Year Built
- Built in 1968 | Remodeled in 2025
Lot Details
- Lot Dimensions are 128.00 x 0.00
- Property is in excellent condition
Parking
- 2 Car Attached Garage
- 2 Attached Carport Spaces
- Front Facing Garage
Home Design
- Midcentury Modern Architecture
- Transitional Architecture
- Block Foundation
- Poured Concrete
- Frame Construction
- Architectural Shingle Roof
Interior Spaces
- Property has 2 Levels
- Recessed Lighting
- Finished Basement
- Interior Basement Entry
- Washer and Dryer Hookup
Kitchen
- Built-In Oven
- Microwave
- Dishwasher
Bedrooms and Bathrooms
Accessible Home Design
- More Than Two Accessible Exits
Pool
- Concrete Pool
- Heated In Ground Pool
Utilities
- Central Heating and Cooling System
- Tankless Water Heater
Community Details
- No Home Owners Association
- Charleston Riding Subdivision
Listing and Financial Details
- Tax Lot 00003
- Assessor Parcel Number 09-00412 06-00003
Map
Home Values in the Area
Average Home Value in this Area
Tax History
| Year | Tax Paid | Tax Assessment Tax Assessment Total Assessment is a certain percentage of the fair market value that is determined by local assessors to be the total taxable value of land and additions on the property. | Land | Improvement |
|---|---|---|---|---|
| 2025 | $16,695 | $374,400 | $83,800 | $290,600 |
| 2024 | $15,732 | $374,400 | $83,800 | $290,600 |
| 2023 | $15,732 | $374,400 | $83,800 | $290,600 |
| 2022 | $15,298 | $374,400 | $83,800 | $290,600 |
| 2021 | $15,347 | $374,400 | $83,800 | $290,600 |
| 2020 | $15,159 | $374,400 | $83,800 | $290,600 |
| 2019 | $15,152 | $374,400 | $83,800 | $290,600 |
| 2018 | $15,111 | $374,400 | $83,800 | $290,600 |
| 2017 | $14,905 | $374,400 | $83,800 | $290,600 |
| 2016 | $14,706 | $374,400 | $83,800 | $290,600 |
| 2015 | $14,474 | $374,400 | $83,800 | $290,600 |
| 2014 | $14,313 | $374,400 | $83,800 | $290,600 |
Property History
| Date | Event | Price | List to Sale | Price per Sq Ft | Prior Sale |
|---|---|---|---|---|---|
| 10/15/2025 10/15/25 | For Sale | $975,000 | +50.0% | $191 / Sq Ft | |
| 07/18/2025 07/18/25 | Sold | $650,000 | -7.1% | $158 / Sq Ft | View Prior Sale |
| 05/30/2025 05/30/25 | Pending | -- | -- | -- | |
| 05/09/2025 05/09/25 | Price Changed | $699,999 | -3.4% | $170 / Sq Ft | |
| 04/18/2025 04/18/25 | For Sale | $725,000 | +11.5% | $177 / Sq Ft | |
| 05/23/2022 05/23/22 | Sold | $650,000 | 0.0% | $163 / Sq Ft | View Prior Sale |
| 02/12/2022 02/12/22 | Pending | -- | -- | -- | |
| 01/31/2022 01/31/22 | For Sale | $650,000 | -- | $163 / Sq Ft |
Purchase History
| Date | Type | Sale Price | Title Company |
|---|---|---|---|
| Deed | $650,000 | None Listed On Document | |
| Deed | $650,000 | None Listed On Document | |
| Deed | $650,000 | North American Title | |
| Interfamily Deed Transfer | -- | Title Resources Group Ccs |
Mortgage History
| Date | Status | Loan Amount | Loan Type |
|---|---|---|---|
| Open | $736,000 | Construction | |
| Closed | $736,000 | Construction | |
| Previous Owner | $450,000 | New Conventional | |
| Previous Owner | $365,000 | Adjustable Rate Mortgage/ARM |
Source: Bright MLS
MLS Number: NJCD2103992
APN: 09-00412-06-00003
- 709 Kresson Rd
- 1504 Randy Ln
- 1711 Springdale Rd
- 4 Southwood Dr
- 210 Philellena Rd
- 1617 Bryant Rd
- 20 Oakley Ct
- 1356 Brace Rd
- 110 Woodcrest Rd
- 119 Walt Whitman Blvd
- 1910-1920 Frontage Rd
- 16 Moore Ave
- 613 RT 70 W Barclay Towers Unit 613
- 1200 Marlton Pike E Unit 1203
- 100 Park Blvd
- 21 Elmhurst Ave
- 1980 Route 70 E
- 4525 Champions Run
- 4531 Champions Run
- 1982 Route 70 E
