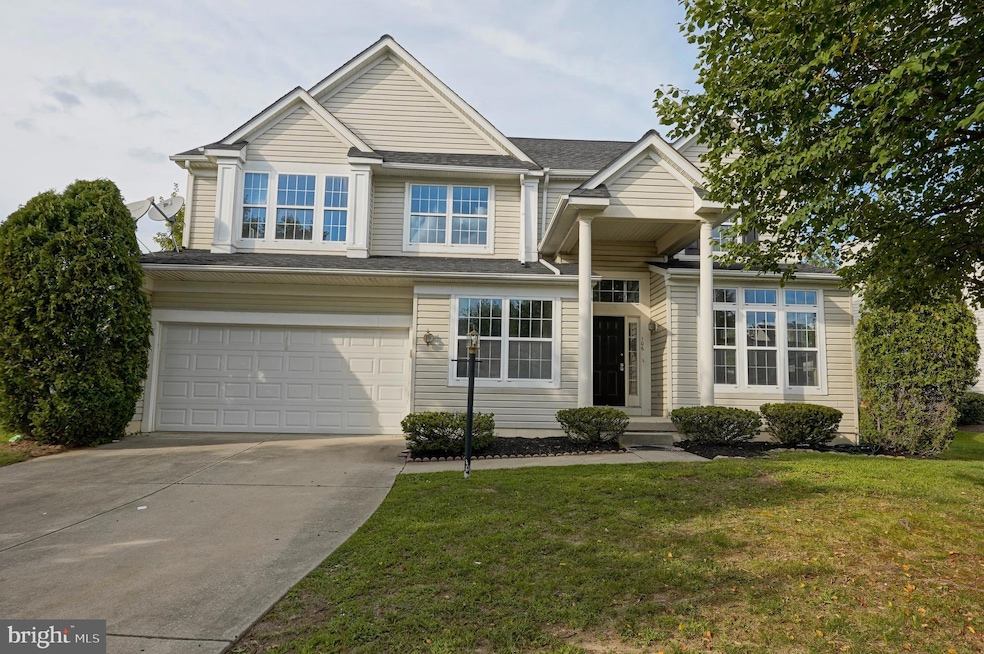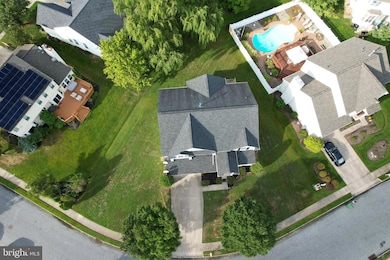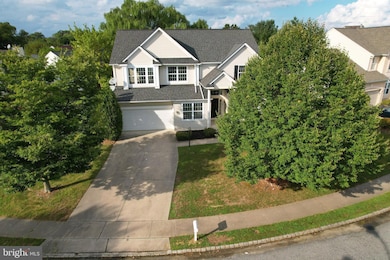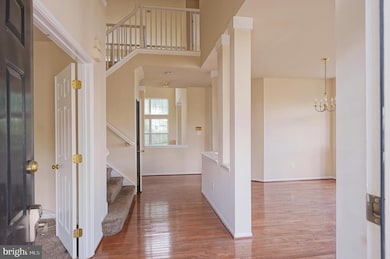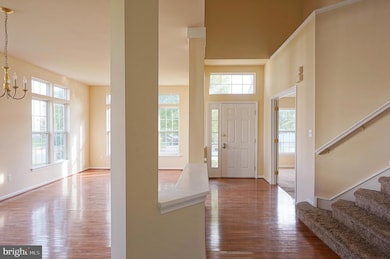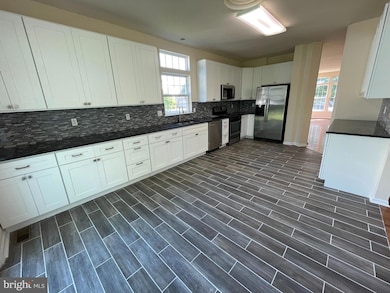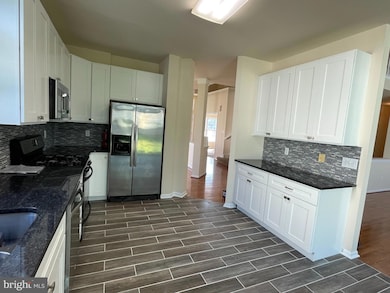106 Europa Blvd Cherry Hill, NJ 08003
Highlights
- Colonial Architecture
- Cathedral Ceiling
- No HOA
- Cherry Hill High-East High School Rated A
- Wood Flooring
- 2 Car Direct Access Garage
About This Home
Welcome to this unique and spacious 5-bedroom, 3-bath home in the highly desirable Europa neighborhood of Cherry Hill East! Boasting over 3,000 sq ft of living space, this beautifully maintained home offers style, comfort, and versatility for modern living. Step inside to find gleaming hardwood floors throughout most of the first floor, complemented by formal living and dining rooms—perfect for entertaining. The stunning two-story family room features recessed lighting and a dramatic wall of windows, filling the space with natural light and offering views of the oversized backyard. The fully renovated gourmet eat-in kitchen is a chef’s dream, complete with 42” cabinets, granite countertops and back-splash, tile flooring, and newer stainless steel appliances including a range, dishwasher, and microwave. A first-floor bedroom and full bath create a flexible in-law suite option, while a private library with double-door entry off the foyer is perfect for working from home. The split staircase leads to the second floor, which offers four generously sized bedrooms. The expansive primary suite includes a 14x9 en-suite bath with a large double vanity and a spacious walk-in closet. Hardwood floors in the upstairs hallway overlook the dramatic family room below. Additional features include a newer roof and water heater, a full basement waiting for the new owners to finish with their own dreams of entertainment, a two-car garage with openers, and a double-width driveway. Enjoy access to top-rated Cherry Hill East schools and an unbeatable location close to major highways, shopping, dining, bridges, and Philadelphia International Airport. Don’t miss your chance to own this exceptional home—schedule your private tour today and Rent this home right in time for the school season
Home Details
Home Type
- Single Family
Est. Annual Taxes
- $16,400
Year Built
- Built in 1995
Lot Details
- 0.49 Acre Lot
- Lot Dimensions are 150.00 x 143
- Property is in excellent condition
Parking
- 2 Car Direct Access Garage
- 4 Driveway Spaces
- Front Facing Garage
- Garage Door Opener
Home Design
- Colonial Architecture
- Pitched Roof
- Vinyl Siding
- Concrete Perimeter Foundation
Interior Spaces
- 3,013 Sq Ft Home
- Property has 2 Levels
- Cathedral Ceiling
- Ceiling Fan
- Family Room
- Living Room
- Dining Room
- Unfinished Basement
- Basement Fills Entire Space Under The House
- Home Security System
- Laundry on main level
Kitchen
- Eat-In Kitchen
- Built-In Range
- Dishwasher
- Kitchen Island
Flooring
- Wood
- Wall to Wall Carpet
- Tile or Brick
- Vinyl
Bedrooms and Bathrooms
- En-Suite Primary Bedroom
- En-Suite Bathroom
- Walk-in Shower
Schools
- James Johnson Elementary School
- Beck Middle School
- Cherry Hill High - East
Utilities
- Forced Air Heating and Cooling System
- Natural Gas Water Heater
- Municipal Trash
- Cable TV Available
Listing and Financial Details
- Residential Lease
- Security Deposit $7,350
- Tenant pays for all utilities, lawn/tree/shrub care, snow removal, trash removal
- 12-Month Min and 48-Month Max Lease Term
- Available 7/21/25
- $100 Repair Deductible
- Assessor Parcel Number 09-00436 03-00057
Community Details
Overview
- No Home Owners Association
- Europa Subdivision
Pet Policy
- No Pets Allowed
Map
Source: Bright MLS
MLS Number: NJCD2098188
APN: 09-00436-03-00057
- 58 Buckingham Place
- 19 Buckingham Place
- 7 Teak Ct
- 1362 Paddock Way
- 2 Collage Ct
- 308 Covered Bridge Rd
- 1324 Beaverbrook Dr
- 614 Society Hill Blvd
- 615 Society Hill Blvd
- 200 Dorado Dr
- 7 Cameo Ct
- 1121 Winding Dr
- 1210 Winston Way
- 1134 Winding Dr
- 229 Society Hill Blvd
- 335 Society Hill Blvd
- 1304 Marlkress Rd
- 1026 Society Hill Blvd
- 36 Imperial Dr
- 127 Randle Dr
- 35 Versailles Blvd
- 1127 Winding Dr
- 807 Barclay Towers
- 1711 Springdale Rd
- 1910-1920 Frontage Rd
- 1214 Kresson Rd
- 613 RT 70 W Barclay Towers Unit 613
- 302 Barclay Towers
- 314 Barclay Towers
- 1980 Route 70 E
- 1982 Route 70 E
- 802 Edgemoor Rd
- 4 Southwood Dr
- 210 Philellena Rd
- 1514 Churchill Downs Way
- 4525 Champions Run
- 100 Park Blvd
- 503 Sussex House
- 100 Park Blvd Unit 14A
- 100 Park Blvd Unit 16D
