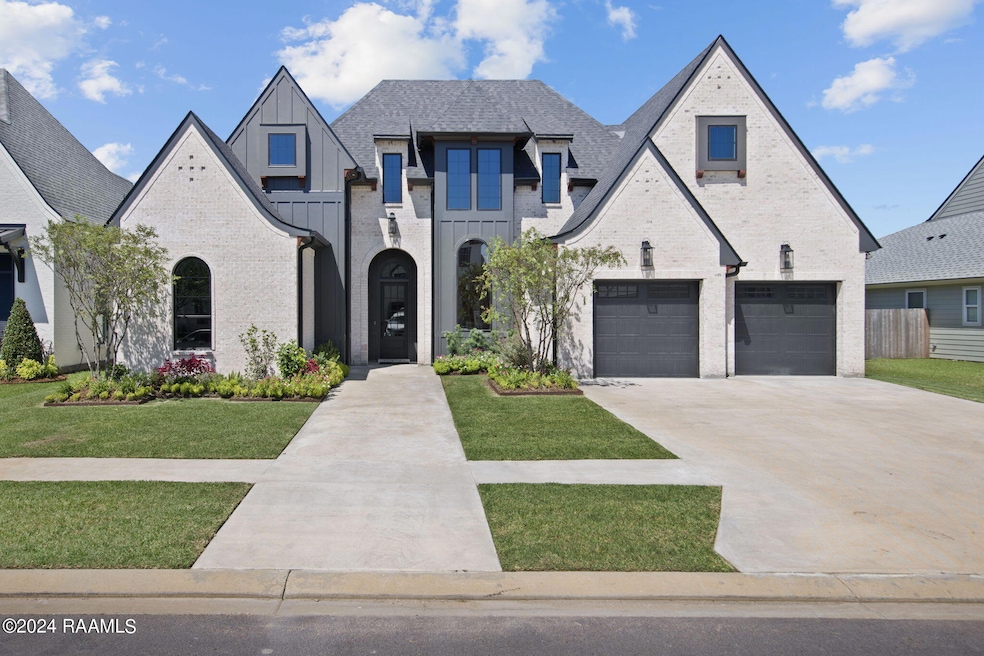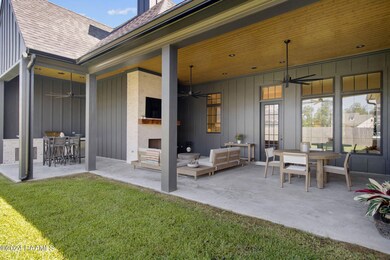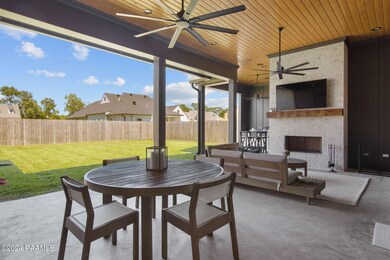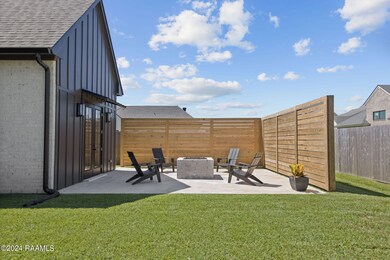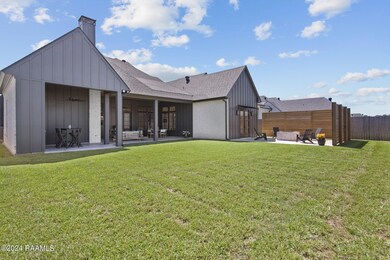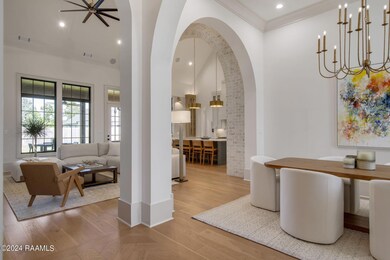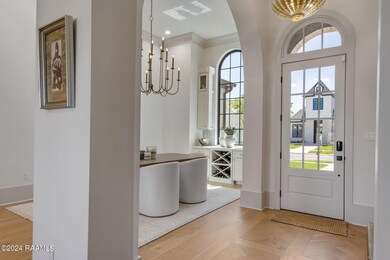
102 Lansing Ln Youngsville, LA 70592
Highlights
- Nearby Water Access
- Home fronts a pond
- Freestanding Bathtub
- New Construction
- Multiple Fireplaces
- Cathedral Ceiling
About This Home
As of February 2025Live in Luxury in this Stunning 4 bedroom, 3 bathroom built by Chad Broussard nestled in the sought-after Langlinais Estates. This grand, open, and triple split floor plan boasts an expansive living area with 20ft soaring ceilings and a striking floor-to-ceiling marble fireplace, setting the stage for both grand entertaining and serene relaxation. Throughout the home, you will find a separate office with storage, beautiful dining area with a bar, 5 zone audio/video speakers inside and outside, real hardwood glue down flooring, black framed windows inside and out that have recently been tinted, custom window treatments throughout, gutters and so much more! The chef's kitchen is a masterpiece and perfect for culinary creations, equipped with custom white oak cabinets, sleek granite countertops, high end commercial grade stainless steel appliances, and a great butler's pantry. The primary suite features tongue and groove accents that adds character and sophistication, complemented by a luxurious ensuite and a walk-in closet that promises ample storage. Step outside from the primary bedroom to a private sitting area with a firepit. The large patio is perfect for outdoor entertaining including an outdoor kitchen, fireplace and still plenty of room to add a pool. The location of this home is unbeatable, with close proximity to medical centers, restaurants, shopping, schools, parks, and so much more. This gorgeous home is truly a must see!
Last Agent to Sell the Property
HUNCO Real Estate License #0995697839 Listed on: 09/13/2024
Last Buyer's Agent
April Bailey
Sugar Mill Pond Realty License #912124484
Home Details
Home Type
- Single Family
Est. Annual Taxes
- $607
Lot Details
- 9,450 Sq Ft Lot
- Lot Dimensions are 70 x 135
- Home fronts a pond
- Property is Fully Fenced
- Wood Fence
- Landscaped
- Level Lot
- Back Yard
HOA Fees
- $35 Monthly HOA Fees
Parking
- 2 Car Garage
- Garage Door Opener
Home Design
- New Construction
- Brick Exterior Construction
- Slab Foundation
- Frame Construction
- Composition Roof
- HardiePlank Type
Interior Spaces
- 2,681 Sq Ft Home
- 1-Story Property
- Built-In Features
- Bookcases
- Crown Molding
- Beamed Ceilings
- Cathedral Ceiling
- Ceiling Fan
- Multiple Fireplaces
- Wood Burning Fireplace
- Ventless Fireplace
- Gas Fireplace
- Double Pane Windows
- Tinted Windows
- Window Treatments
- Attic Fan
- Electric Dryer Hookup
Kitchen
- Walk-In Pantry
- Stove
- Microwave
- Dishwasher
- Kitchen Island
- Granite Countertops
- Disposal
Flooring
- Wood
- Tile
Bedrooms and Bathrooms
- 4 Bedrooms
- Walk-In Closet
- 3 Full Bathrooms
- Double Vanity
- Freestanding Bathtub
- Multiple Shower Heads
- Separate Shower
Home Security
- Burglar Security System
- Fire and Smoke Detector
Outdoor Features
- Nearby Water Access
- Covered patio or porch
- Outdoor Speakers
- Exterior Lighting
- Outdoor Grill
Schools
- Drexel Elementary School
- Broussard Middle School
- Comeaux High School
Utilities
- Central Heating and Cooling System
- Heating System Uses Natural Gas
- Cable TV Available
Community Details
- Langlinais Estates Subdivision
Listing and Financial Details
- Home warranty included in the sale of the property
- Tax Lot 68
Ownership History
Purchase Details
Home Financials for this Owner
Home Financials are based on the most recent Mortgage that was taken out on this home.Purchase Details
Home Financials for this Owner
Home Financials are based on the most recent Mortgage that was taken out on this home.Purchase Details
Purchase Details
Purchase Details
Purchase Details
Purchase Details
Similar Homes in Youngsville, LA
Home Values in the Area
Average Home Value in this Area
Purchase History
| Date | Type | Sale Price | Title Company |
|---|---|---|---|
| Deed | $755,000 | None Listed On Document | |
| Gift Deed | -- | None Listed On Document | |
| Deed | $697,060 | None Listed On Document | |
| Deed | $231,485 | None Listed On Document | |
| Gift Deed | -- | None Listed On Document | |
| Gift Deed | -- | None Listed On Document | |
| Deed | $110,000 | None Listed On Document | |
| Deed | -- | None Listed On Document | |
| Deed | -- | None Listed On Document |
Mortgage History
| Date | Status | Loan Amount | Loan Type |
|---|---|---|---|
| Open | $732,350 | New Conventional | |
| Closed | $732,350 | New Conventional |
Property History
| Date | Event | Price | Change | Sq Ft Price |
|---|---|---|---|---|
| 02/20/2025 02/20/25 | Sold | -- | -- | -- |
| 10/29/2024 10/29/24 | Pending | -- | -- | -- |
| 09/13/2024 09/13/24 | For Sale | $772,000 | +10.8% | $288 / Sq Ft |
| 01/26/2024 01/26/24 | Sold | -- | -- | -- |
| 09/15/2023 09/15/23 | Pending | -- | -- | -- |
| 05/31/2023 05/31/23 | For Sale | $697,060 | -- | $260 / Sq Ft |
Tax History Compared to Growth
Tax History
| Year | Tax Paid | Tax Assessment Tax Assessment Total Assessment is a certain percentage of the fair market value that is determined by local assessors to be the total taxable value of land and additions on the property. | Land | Improvement |
|---|---|---|---|---|
| 2024 | $607 | $7,000 | $7,000 | $0 |
| 2023 | $607 | $3,500 | $3,500 | $0 |
| 2022 | $79 | $908 | $908 | $0 |
Agents Affiliated with this Home
-
Lacie Luke
L
Seller's Agent in 2025
Lacie Luke
HUNCO Real Estate
(337) 349-4344
8 in this area
77 Total Sales
-
A
Buyer's Agent in 2025
April Bailey
Sugar Mill Pond Realty
-
J
Seller's Agent in 2024
Jessica LaCourse Broussard
Compass
Map
Source: REALTOR® Association of Acadiana
MLS Number: 24008655
APN: 6173880
- 106 Ashgrove Ln
- 204 Ashgrove Ln
- 415 Abercrombie Way
- 106 Abercrombie Way
- 419 Abercrombie Way
- 401 Abercrombie Way
- 410 Abercrombie Way
- 310 Abercrombie Way
- 402 Flora Springs Dr
- 301 Abercrombie Way
- 102 Hemlock Dr
- 100 Flora Springs Dr
- 131 La Neuville Rd
- 109 Carriage Lakes Dr
- 220 Rue Plaisance
- 104 Carriage Lakes Dr
- 901 Carriage Light Loop
- 102 Carriage Lakes Dr
- 214 Rials Dr
- 915 Youngsville Hwy
