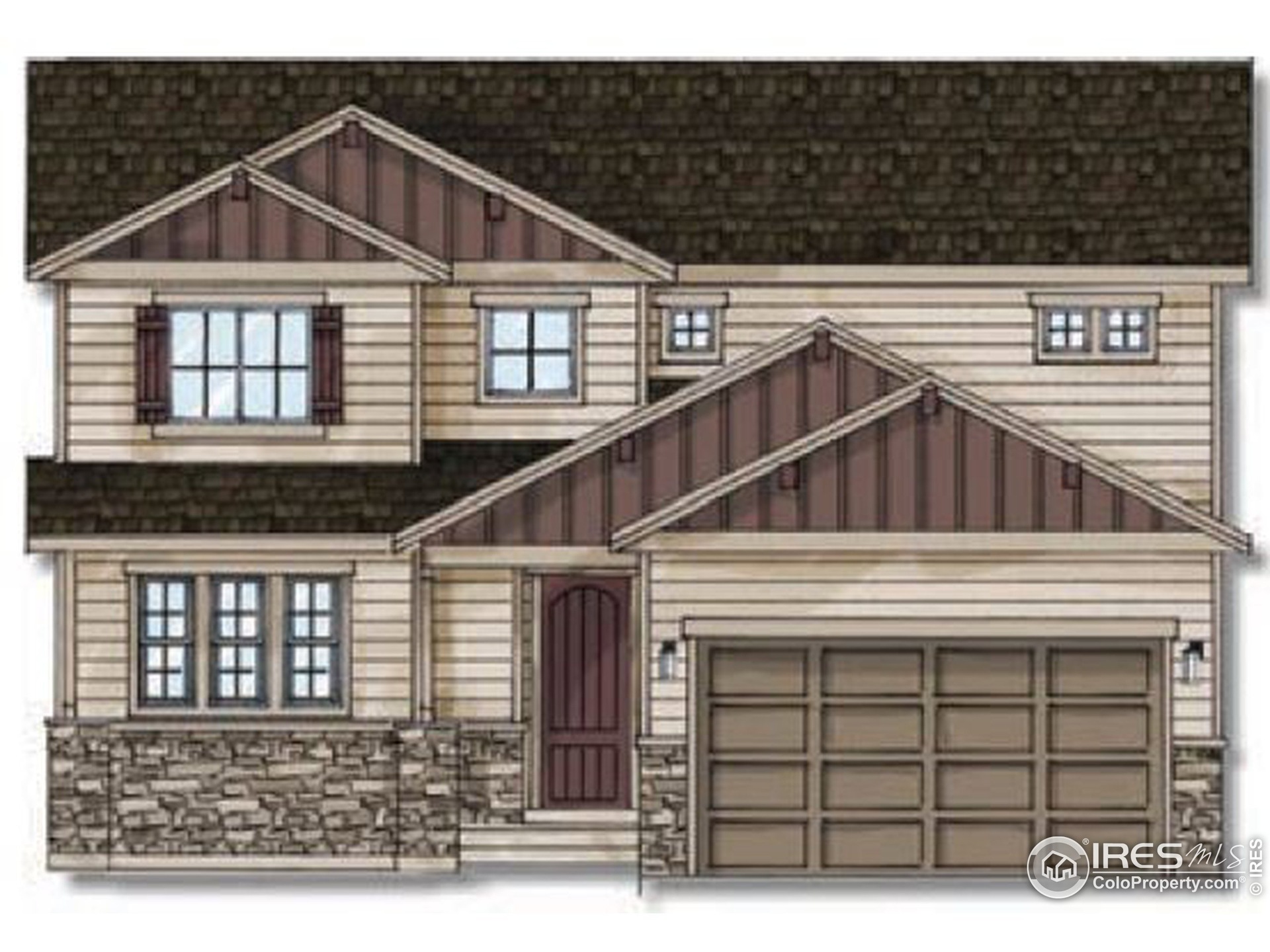
102 Larkspur Ct Wiggins, CO 80654
Estimated Value: $450,346 - $524,000
Highlights
- New Construction
- Contemporary Architecture
- 3 Car Attached Garage
- Open Floorplan
- Cathedral Ceiling
- Eat-In Kitchen
About This Home
As of December 2020Presale, under contract before listing. This open concept 2-story home features a great main-level layout with lots of natural lights and a well-designed layout. Upstairs features a grand overlook into the entryway, bedrooms, and laundry along with a spacious master suite. This home includes upgraded appliance kitchen with granite countertops and side-by-side stainless refrigerator, fireplace, LVP in the great room, and a drywalled garage finished to fire tape.
Last Buyer's Agent
Non-IRES Agent
Non-IRES
Home Details
Home Type
- Single Family
Est. Annual Taxes
- $3,091
Year Built
- Built in 2020 | New Construction
Lot Details
- 8,058 Sq Ft Lot
- Sprinkler System
- Property is zoned RL
HOA Fees
- $13 Monthly HOA Fees
Parking
- 3 Car Attached Garage
- Tandem Parking
- Garage Door Opener
Home Design
- Contemporary Architecture
- Wood Frame Construction
- Composition Roof
- Stone
Interior Spaces
- 1,962 Sq Ft Home
- 2-Story Property
- Open Floorplan
- Cathedral Ceiling
- Gas Fireplace
- Double Pane Windows
- Family Room
- Dining Room
- Unfinished Basement
- Basement Fills Entire Space Under The House
Kitchen
- Eat-In Kitchen
- Gas Oven or Range
- Microwave
- Dishwasher
- Disposal
Flooring
- Carpet
- Vinyl
Bedrooms and Bathrooms
- 4 Bedrooms
- Walk-In Closet
- Primary Bathroom is a Full Bathroom
Laundry
- Laundry on upper level
- Washer and Dryer Hookup
Outdoor Features
- Patio
- Exterior Lighting
Schools
- Wiggins Elementary And Middle School
- Wiggins High School
Additional Features
- Garage doors are at least 85 inches wide
- Energy-Efficient Thermostat
- Mineral Rights Excluded
- Forced Air Heating and Cooling System
Community Details
- Association fees include management
- Kiowa Park Subdivision
Listing and Financial Details
- Assessor Parcel Number 122322102042
Ownership History
Purchase Details
Home Financials for this Owner
Home Financials are based on the most recent Mortgage that was taken out on this home.Similar Homes in Wiggins, CO
Home Values in the Area
Average Home Value in this Area
Purchase History
| Date | Buyer | Sale Price | Title Company |
|---|---|---|---|
| Urban Edward | $349,840 | None Available |
Mortgage History
| Date | Status | Borrower | Loan Amount |
|---|---|---|---|
| Open | Urban Edward | $26,803 | |
| Open | Urban Edward | $337,565 |
Property History
| Date | Event | Price | Change | Sq Ft Price |
|---|---|---|---|---|
| 09/12/2021 09/12/21 | Off Market | $349,840 | -- | -- |
| 12/02/2020 12/02/20 | Sold | $349,840 | +0.7% | $178 / Sq Ft |
| 12/02/2020 12/02/20 | For Sale | $347,250 | -- | $177 / Sq Ft |
Tax History Compared to Growth
Tax History
| Year | Tax Paid | Tax Assessment Tax Assessment Total Assessment is a certain percentage of the fair market value that is determined by local assessors to be the total taxable value of land and additions on the property. | Land | Improvement |
|---|---|---|---|---|
| 2024 | $3,091 | $29,230 | $3,920 | $25,310 |
| 2023 | $3,091 | $32,910 | $4,410 | $28,500 |
| 2022 | $2,724 | $25,240 | $3,840 | $21,400 |
| 2021 | $2,801 | $25,960 | $3,950 | $22,010 |
| 2020 | $665 | $6,430 | $6,430 | $0 |
| 2019 | $613 | $5,740 | $5,740 | $0 |
| 2018 | $307 | $2,800 | $2,800 | $0 |
| 2017 | $7 | $20 | $20 | $0 |
Agents Affiliated with this Home
-
Mike DAmato
M
Seller's Agent in 2020
Mike DAmato
Sears Real Estate
(970) 302-8546
100 Total Sales
-
Jamison Walsh

Seller Co-Listing Agent in 2020
Jamison Walsh
Poudre Realty
(970) 420-1001
133 Total Sales
-
N
Buyer's Agent in 2020
Non-IRES Agent
CO_IRES
Map
Source: IRES MLS
MLS Number: 929511
APN: R021104
- 102 Larkspur Ct
- 104 Larkspur Ct
- 100 Larkspur Ct
- 106 Larkspur Ct
- 101 Larkspur Ct
- 100 Wildcat Pkwy
- 105 Larkspur Ct
- 103 Larkspur Ct
- 107 Larkspur Ct
- 109 Larkspur Ct
- 102 Wildcat Pkwy
- 104 Bluebell Ct
- 106 Bluebell Ct
- 108 Bluebell Ct
- 102 Bluebell Ct
- 110 Bluebell Ct
- 1126 Osprey Way
- 1124 Osprey Way
- 200 Wildcat Pkwy
- 1122 Osprey Way
