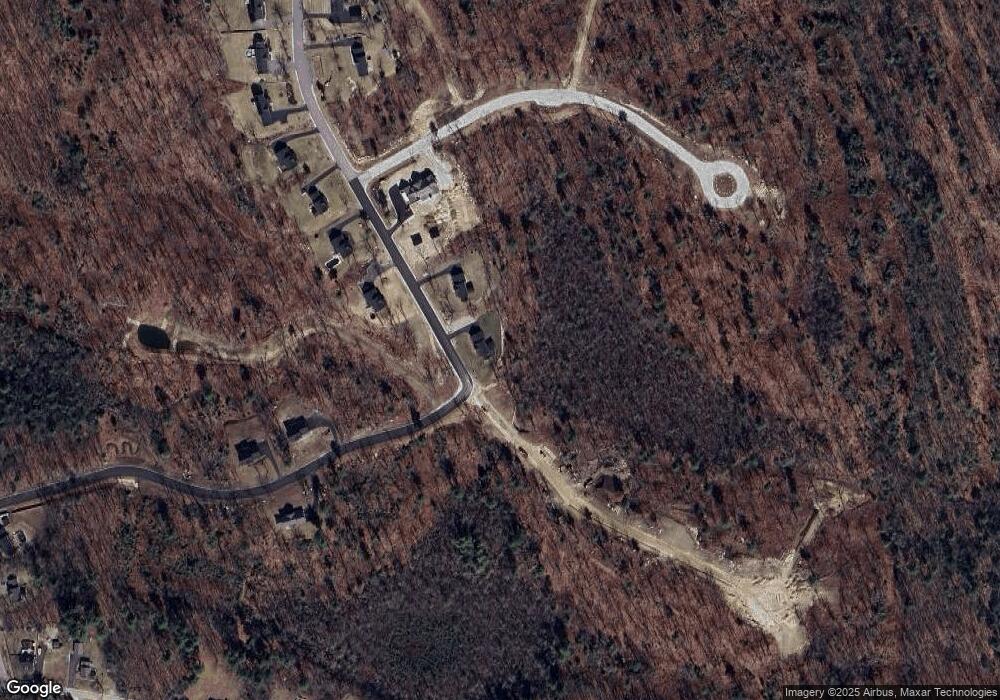102 Laurel Rd Unit 30 Hooksett, NH 03106
3
Beds
3
Baths
2,910
Sq Ft
1.51
Acres
About This Home
This home is located at 102 Laurel Rd Unit 30, Hooksett, NH 03106. 102 Laurel Rd Unit 30 is a home located in Merrimack County with nearby schools including Fred C. Underhill School, Hooksett Memorial School, and David R. Cawley Middle School.
Create a Home Valuation Report for This Property
The Home Valuation Report is an in-depth analysis detailing your home's value as well as a comparison with similar homes in the area
Home Values in the Area
Average Home Value in this Area
Tax History Compared to Growth
Map
Nearby Homes
- 110 Laurel Rd Unit 31
- 125 Laurel Rd Unit 33
- 30 Laurel Rd
- 111 Laurel Lot 35 Rd
- 6 Gailor Ln
- 197 Whitehall Rd
- 2 Farrwood Dr
- 69 Heather Cir
- 22 Harmony Ln
- 286 Londonderry Turnpike Unit A
- 286B Londonderry Turnpike Unit A
- 7 Mulberry Ln
- 34 Lindsay Rd
- 347 and 26 Whitehall Road and Chester Turnpike
- 18 Cindy Dr
- 18 Julia Dr
- 22 Sunrise Cir
- 136 Mammoth Rd Unit 628
- 27 Martins Ferry Rd
- 126 Mammoth Rd Unit 1
- 20 Laurel Rd
- 15 Willow Path
- 33 Laurel Rd Unit 125
- 63 Laurel Rd
- 42 Laurel Rd
- 130 Farmer Rd
- 57 Laurel Rd Unit Lot 7
- 34 Laurel Rd Unit 11
- 49 Laurel Rd Unit 8
- 49 Laurel Rd Unit 9
- 126 Farmer Rd
- 120 Farmer Rd
- 43 Laurel Rd
- 129 Farmer Rd
- 127 Farmer Rd
- 72 Laurel Rd
- 72 Laurel Rd Unit 9
- 3 Legacy Dr
- 2 Legacy Dr
- 114 Farmer Rd
