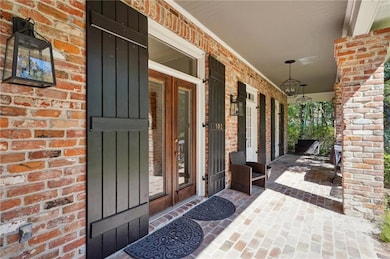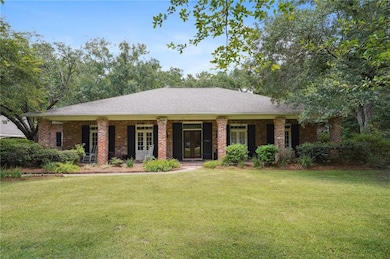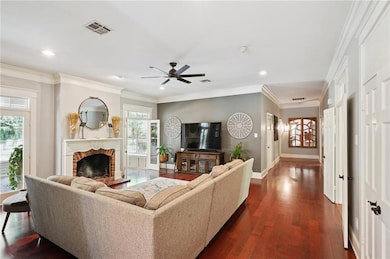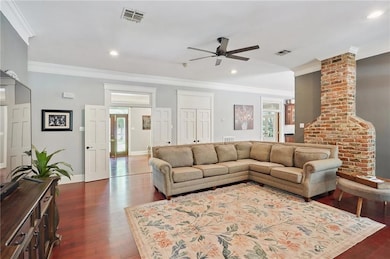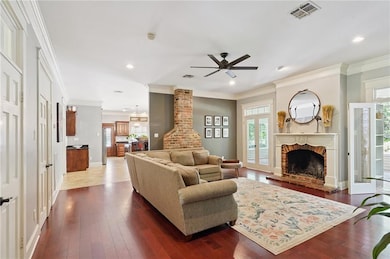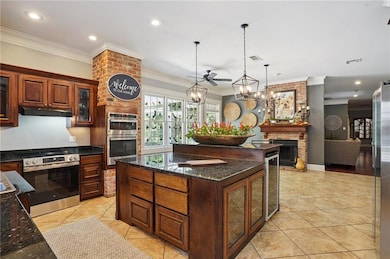102 Lefleur Dr Slidell, LA 70460
Estimated payment $3,190/month
Highlights
- Parking available for a boat
- 1.7 Acre Lot
- Granite Countertops
- Heated In Ground Pool
- Acadian Style Architecture
- Covered Patio or Porch
About This Home
Gorgeous 1.7 acre estate with a heated swimming pool, mature live oaks, and a park-like setting. This Al Savoie custom-built home features spacious living spaces with abundant natural light. Architectural details abound, including fully-cased windows, solid-wood leaded-glass entry doors, transom windows, multiple wood-burning fireplaces & the Chicago brick front porch, an iconic element of the Acadian style architecture. The kitchen includes granite counters, all new stainless steel GE appliances, an extra-large island with bar seating, wine cooler, double oven, & large breakfast area. The primary suite amenities include double closets with custom built-ins, pedestal tub, rain-can shower with separate sprayer, double vanity & make up vanity. The heated & cooled sunroom overlooks the perfectly landscaped back yard. The pool area includes a flagstone waterfall, tanning ledge, gazebo, palm trees, and a large sun deck. There is also a dedicated full bathroom outside for the use of pool guests. Adjacent to the main house, you will find covered parking for 4+ vehicles, a workshop, storage room, and a 16' x 14' space for an office or bonus room. Schedule an appointment today!
Home Details
Home Type
- Single Family
Year Built
- Built in 1984
Lot Details
- 1.7 Acre Lot
- Lot Dimensions are 229 x 325 x 250 x 290
- Fenced
- Property is in excellent condition
Home Design
- Acadian Style Architecture
- Brick Exterior Construction
- Slab Foundation
- Frame Construction
- Shingle Roof
- Asphalt Shingled Roof
Interior Spaces
- 3,533 Sq Ft Home
- Property has 1 Level
- Ceiling Fan
- Wood Burning Fireplace
- Home Security System
Kitchen
- Double Oven
- Range
- Microwave
- Dishwasher
- Wine Cooler
- Stainless Steel Appliances
- Granite Countertops
Bedrooms and Bathrooms
- 4 Bedrooms
- 3 Full Bathrooms
Laundry
- Dryer
- Washer
Parking
- 3 Car Detached Garage
- Carport
- Parking available for a boat
- RV Access or Parking
Outdoor Features
- Heated In Ground Pool
- Covered Patio or Porch
- Separate Outdoor Workshop
- Shed
Utilities
- Ductless Heating Or Cooling System
- Multiple cooling system units
- Cooling System Mounted In Outer Wall Opening
- Central Heating and Cooling System
- Treatment Plant
- Well
Additional Features
- Energy-Efficient Windows
- Outside City Limits
Community Details
- Belle Terre Acres Subdivision
Listing and Financial Details
- Tax Lot 3
- Assessor Parcel Number 108121
Map
Home Values in the Area
Average Home Value in this Area
Tax History
| Year | Tax Paid | Tax Assessment Tax Assessment Total Assessment is a certain percentage of the fair market value that is determined by local assessors to be the total taxable value of land and additions on the property. | Land | Improvement |
|---|---|---|---|---|
| 2024 | $4,450 | $42,613 | $2,500 | $40,113 |
| 2023 | $4,631 | $31,524 | $2,500 | $29,024 |
| 2022 | $353,907 | $31,524 | $2,500 | $29,024 |
| 2021 | $3,534 | $31,524 | $2,500 | $29,024 |
| 2020 | $3,516 | $31,524 | $2,500 | $29,024 |
| 2019 | $4,274 | $28,205 | $2,500 | $25,705 |
| 2018 | $4,290 | $28,205 | $2,500 | $25,705 |
| 2017 | $4,317 | $28,205 | $2,500 | $25,705 |
| 2016 | $4,417 | $28,205 | $2,500 | $25,705 |
| 2015 | $3,124 | $26,822 | $2,500 | $24,322 |
| 2014 | $3,065 | $26,822 | $2,500 | $24,322 |
| 2013 | -- | $26,822 | $2,500 | $24,322 |
Property History
| Date | Event | Price | List to Sale | Price per Sq Ft | Prior Sale |
|---|---|---|---|---|---|
| 01/13/2026 01/13/26 | For Sale | $539,000 | 0.0% | $153 / Sq Ft | |
| 01/12/2026 01/12/26 | Off Market | -- | -- | -- | |
| 10/16/2025 10/16/25 | Price Changed | $539,000 | -1.1% | $153 / Sq Ft | |
| 07/16/2025 07/16/25 | For Sale | $545,000 | +36.3% | $154 / Sq Ft | |
| 07/26/2019 07/26/19 | Sold | -- | -- | -- | View Prior Sale |
| 07/26/2019 07/26/19 | Sold | -- | -- | -- | View Prior Sale |
| 06/26/2019 06/26/19 | Pending | -- | -- | -- | |
| 06/08/2019 06/08/19 | Pending | -- | -- | -- | |
| 04/03/2019 04/03/19 | For Sale | $400,000 | 0.0% | $122 / Sq Ft | |
| 04/03/2019 04/03/19 | For Sale | $400,000 | -- | $122 / Sq Ft |
Purchase History
| Date | Type | Sale Price | Title Company |
|---|---|---|---|
| Cash Sale Deed | $389,000 | Fidelity National Title |
Mortgage History
| Date | Status | Loan Amount | Loan Type |
|---|---|---|---|
| Open | $349,000 | New Conventional |
Source: ROAM MLS
MLS Number: 2512299
APN: 108121
- 207-209 Lefleur Dr
- 110 Lefleur Dr
- 109 Lefleur Dr
- 194 Tiny Ct
- 155 Ned Ave
- 138 Ned Ave
- 129 Ned Ave
- 57527 Pichon Rd
- 57549 Pichon Rd
- Lot 2 Bayou Paquet Rd
- 58091 Saint Genevieve Ln
- 34056 Stanley St
- 0 Longleaf Ln
- 34092 Longleaf Ln
- 2502 Mallard St
- 2218 Teal St
- 34057 Tupelo Ln
- 34076 Tupelo Ln
- 34084 Reilly Rd
- 2030 Swan St
- 155 Ned Ave
- 2107 Mallard St
- 2120 Robin St
- 2004 Bluebird St
- 303 Timber Ridge Dr
- 59478 S Tranquility Rd
- 101 Royal Oak Dr
- 116 Oak Park Dr
- 35240 Bayou Liberty Rd Unit 775G
- 59051 Azalea Ln
- 321 Portsmouth Dr
- 1601 Live Oak St
- 57597 Mainegra Rd
- 1620 Beech St Unit 22
- 34641 Grantham College Rd Unit 1-2
- 204 Drury Ln
- 34657 Grantham College Rd Unit 3
- 214 Maplewood Dr
- 1309 Westlawn Dr
- 216 Maplewood St

