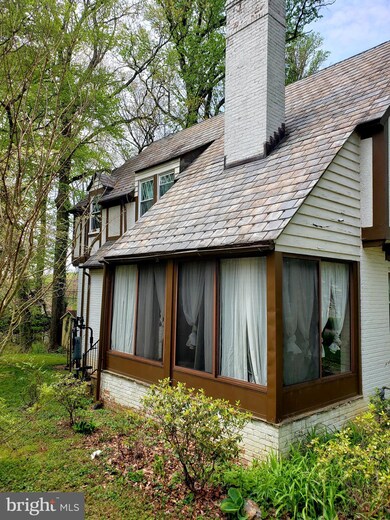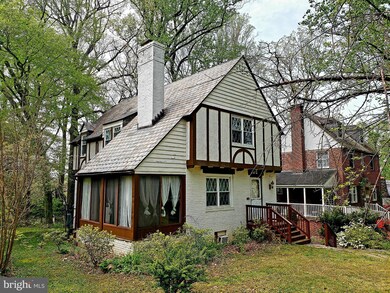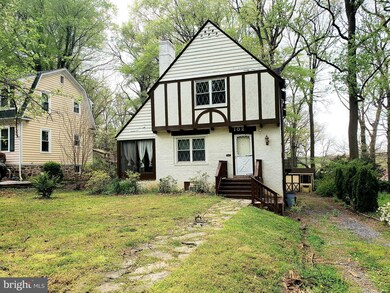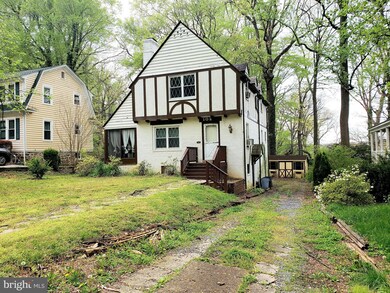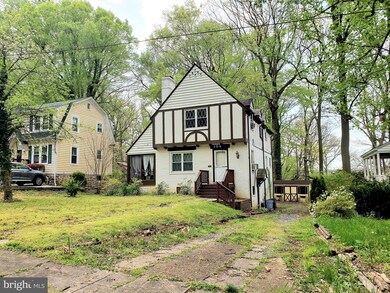
102 Locust Dr Baltimore, MD 21207
Estimated Value: $250,000 - $293,000
Highlights
- Traditional Floor Plan
- Tudor Architecture
- No HOA
- Wood Flooring
- 1 Fireplace
- 5-minute walk to Gwynn Oak Park
About This Home
As of June 2020Large Tudor style home in Baltimore County ready for your finishing touches. Quiet street, spacious yard. Gas boiler installed December 2018. Conveniently located near major travel routes I 70, 695. Just minutes from Social Security Administration, BWI Airport, downtown Baltimore, and Universities.
Last Listed By
Kimberly Blair
Douglas Realty, LLC Listed on: 05/05/2020
Home Details
Home Type
- Single Family
Est. Annual Taxes
- $3,520
Year Built
- Built in 1934
Lot Details
- 9,000 Sq Ft Lot
- Property is in below average condition
Parking
- Driveway
Home Design
- Tudor Architecture
- Fixer Upper
- Brick Exterior Construction
- Slate Roof
- Stucco
Interior Spaces
- 1,668 Sq Ft Home
- Property has 2 Levels
- Traditional Floor Plan
- Chair Railings
- Ceiling height of 9 feet or more
- Ceiling Fan
- 1 Fireplace
- Living Room
- Breakfast Room
- Formal Dining Room
- Wood Flooring
Kitchen
- Gas Oven or Range
- Range Hood
- Dishwasher
- Disposal
Bedrooms and Bathrooms
- 3 Bedrooms
- Cedar Closet
Improved Basement
- Side Exterior Basement Entry
- Laundry in Basement
Utilities
- Window Unit Cooling System
- Radiator
- Water Heater
Community Details
- No Home Owners Association
- Gwynn Oak Subdivision
Listing and Financial Details
- Tax Lot 23
- Assessor Parcel Number 04010102471380
Ownership History
Purchase Details
Home Financials for this Owner
Home Financials are based on the most recent Mortgage that was taken out on this home.Purchase Details
Home Financials for this Owner
Home Financials are based on the most recent Mortgage that was taken out on this home.Purchase Details
Similar Homes in the area
Home Values in the Area
Average Home Value in this Area
Purchase History
| Date | Buyer | Sale Price | Title Company |
|---|---|---|---|
| Acuna Jesus Chavez | $174,900 | Kensington Realty Title Llc | |
| Randall Carita | $212,000 | -- | |
| Vonhagel Kathryn A | -- | -- |
Mortgage History
| Date | Status | Borrower | Loan Amount |
|---|---|---|---|
| Open | Acuna Jesus Chavez | $169,653 | |
| Previous Owner | Randall Carita M | $15,000 | |
| Previous Owner | Randall Carita | $212,000 | |
| Previous Owner | Randall Carita M | $212,000 |
Property History
| Date | Event | Price | Change | Sq Ft Price |
|---|---|---|---|---|
| 06/15/2020 06/15/20 | Sold | $174,900 | 0.0% | $105 / Sq Ft |
| 05/13/2020 05/13/20 | Pending | -- | -- | -- |
| 05/05/2020 05/05/20 | For Sale | $174,900 | -- | $105 / Sq Ft |
Tax History Compared to Growth
Tax History
| Year | Tax Paid | Tax Assessment Tax Assessment Total Assessment is a certain percentage of the fair market value that is determined by local assessors to be the total taxable value of land and additions on the property. | Land | Improvement |
|---|---|---|---|---|
| 2024 | $3,060 | $203,600 | $58,700 | $144,900 |
| 2023 | $1,547 | $196,533 | $0 | $0 |
| 2022 | $2,865 | $189,467 | $0 | $0 |
| 2021 | $2,627 | $182,400 | $58,700 | $123,700 |
| 2020 | $2,727 | $176,400 | $0 | $0 |
| 2019 | $2,065 | $170,400 | $0 | $0 |
| 2018 | $3,306 | $164,400 | $58,700 | $105,700 |
| 2017 | $2,823 | $162,033 | $0 | $0 |
| 2016 | $2,674 | $159,667 | $0 | $0 |
| 2015 | $2,674 | $157,300 | $0 | $0 |
| 2014 | $2,674 | $157,300 | $0 | $0 |
Agents Affiliated with this Home
-

Seller's Agent in 2020
Kimberly Blair
Douglas Realty, LLC
-
Douglas Reyes

Buyer's Agent in 2020
Douglas Reyes
Smart Realty, LLC
(240) 535-7450
2 in this area
192 Total Sales
Map
Source: Bright MLS
MLS Number: MDBC492912
APN: 01-0102471380
- 6039 Gwynn Oak Ave
- 2231 Southland Rd
- 6053 Gwynn Oak Ave
- 2601 Poplar Dr
- 2603 Poplar Dr
- 2715 Gwynnmore Ave
- 2117 Lorraine Ave
- 5427 Gradin Ave
- 6401 Walnut St
- 6403 Walnut St
- 5516 Gwynn Oak Ave
- 5505 Norwood Ave
- 5514 Gwynn Oak Ave
- 1914 Hillcrest Rd
- 3026 Wayne Ave
- 2550 Pickwick Rd
- 2010 Mosby Ave
- 2531 Pickwick Rd
- 3018 Oakhill Ave
- 5211 Bosworth Ave

