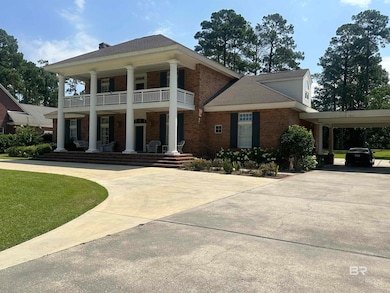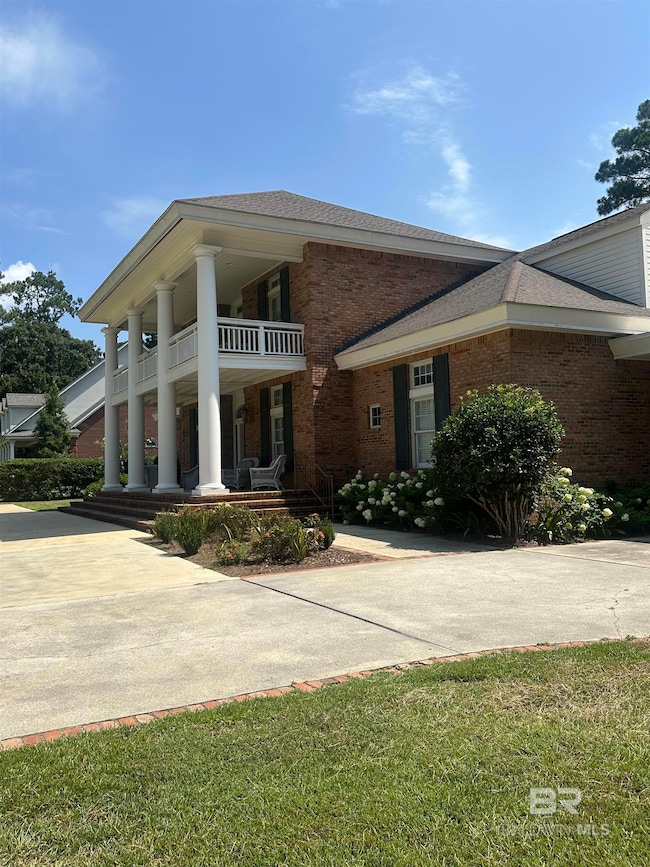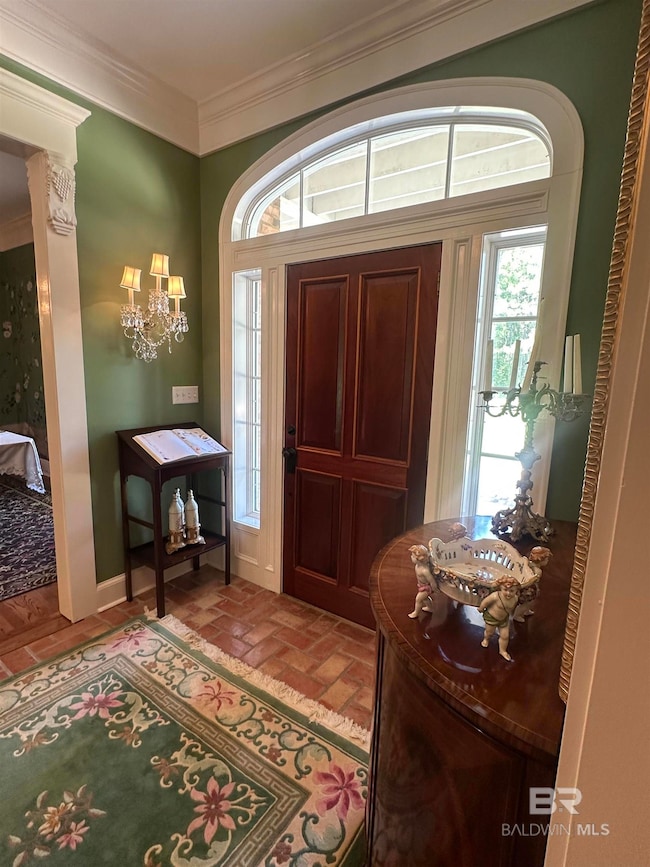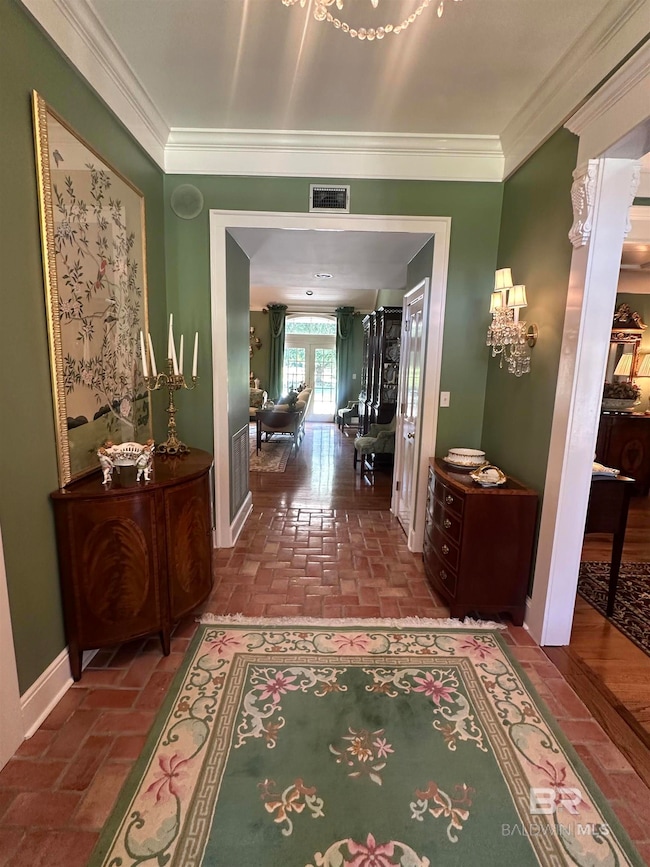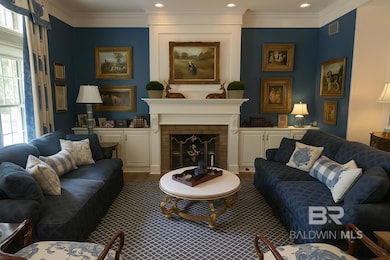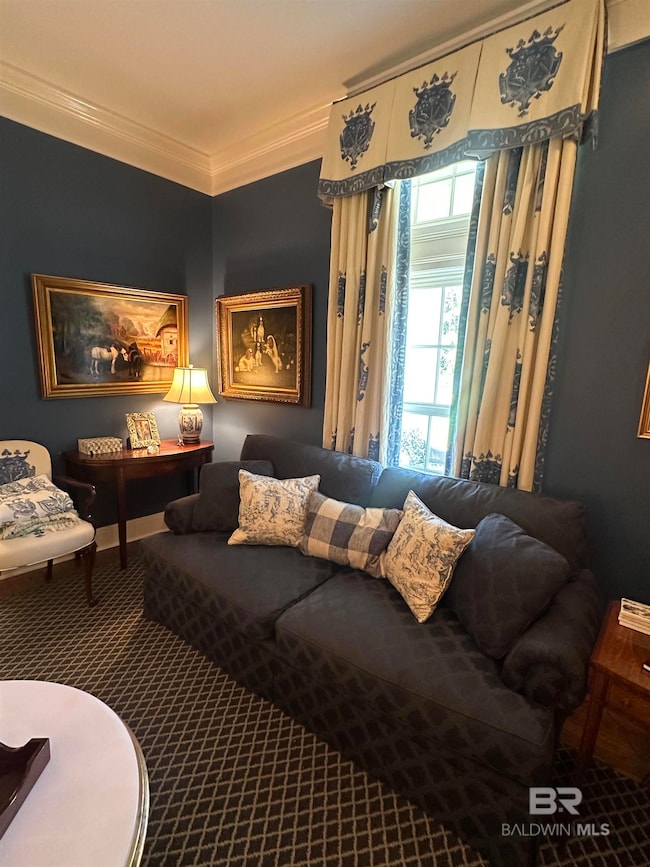102 Long Blvd Brewton, AL 36426
Estimated payment $3,791/month
Highlights
- Sitting Area In Primary Bedroom
- 1 Acre Lot
- Vaulted Ceiling
- Brewton Elementary School Rated A-
- Great Room with Fireplace
- Traditional Architecture
About This Home
Offering the best of both worlds, this beautifully crafted home within the city limits of Brewton is truly one of the finest the area has to offer. Every detail has been thoughtfully curated—combining comfort, elegance, and timeless design that caters perfectly to both family living and your golden years.Expertly decorated by one of Alabama’s most renowned interior designers, the home features 4 spacious bedrooms and 5 luxurious bathrooms. From its warm, inviting living spaces to the smartly designed layout, this home was built for entertaining, relaxing, and making memories that last a lifetime. Every detail was perfectly thought out, including the circular drive at the front of the home for family and friends, to the attached covered carport for the owner's entry. The state-of-the-art kitchen is every homeowner's dream. Suited for family dining or your own chef preparing for an elegant dinner party. The primary suite is conveniently located on the ground floor, offering easy accessibility now and in the years to come. Whether you're starting a new chapter or looking for your forever home, this picture-perfect property checks all the boxes.Don't miss your chance to own one of Brewton’s best. Buyer to verify all information during due diligence.
Home Details
Home Type
- Single Family
Est. Annual Taxes
- $1,536
Year Built
- Built in 1993
Lot Details
- 1 Acre Lot
- 2 Lots in the community
Home Design
- Traditional Architecture
- Brick or Stone Mason
- Slab Foundation
- Composition Roof
- Vinyl Siding
Interior Spaces
- 4,104 Sq Ft Home
- 2-Story Property
- Vaulted Ceiling
- Ceiling Fan
- Gas Log Fireplace
- Entrance Foyer
- Great Room with Fireplace
- 3 Fireplaces
- Living Room with Fireplace
- Breakfast Room
- Formal Dining Room
- Home Office
- Bonus Room
- Laundry on main level
Kitchen
- Double Oven
- Gas Range
- Microwave
- Dishwasher
Flooring
- Wood
- Brick
- Carpet
- Tile
Bedrooms and Bathrooms
- 4 Bedrooms
- Sitting Area In Primary Bedroom
- Primary Bedroom on Main
- Walk-In Closet
- 5 Full Bathrooms
- Single Vanity
- Soaking Tub
- Separate Shower
Parking
- 4 Car Garage
- 2 Carport Spaces
- Automatic Garage Door Opener
Outdoor Features
- Patio
- Front Porch
Schools
- Not Baldwin County Elementary And Middle School
Utilities
- Central Air
- No Heating
- Tankless Water Heater
- Septic Tank
Community Details
- No Home Owners Association
Listing and Financial Details
- Assessor Parcel Number 1502043001005006
Map
Home Values in the Area
Average Home Value in this Area
Tax History
| Year | Tax Paid | Tax Assessment Tax Assessment Total Assessment is a certain percentage of the fair market value that is determined by local assessors to be the total taxable value of land and additions on the property. | Land | Improvement |
|---|---|---|---|---|
| 2024 | $1,620 | $36,580 | $0 | $0 |
| 2023 | $1,506 | $43,360 | $0 | $0 |
| 2022 | $1,556 | $35,000 | $0 | $0 |
| 2021 | $1,742 | $35,000 | $0 | $0 |
| 2020 | $1,620 | $32,660 | $0 | $0 |
| 2019 | $1,574 | $31,740 | $0 | $0 |
| 2018 | $1,620 | $32,660 | $0 | $0 |
| 2017 | $1,536 | $30,980 | $0 | $0 |
| 2015 | -- | $32,160 | $2,000 | $30,160 |
| 2014 | -- | $32,550 | $2,000 | $30,550 |
Property History
| Date | Event | Price | List to Sale | Price per Sq Ft |
|---|---|---|---|---|
| 08/08/2025 08/08/25 | For Sale | $695,000 | -- | $169 / Sq Ft |
Purchase History
| Date | Type | Sale Price | Title Company |
|---|---|---|---|
| Deed | $400,000 | -- |
Source: Baldwin REALTORS®
MLS Number: 383483
APN: 15-02-04-3-001-005.006
- 0 Tesone Blvd Unit Lot 2 BLK C 372849
- 234 Rodgers Ln
- 105 Longleaf Ln
- 2103 Wildwood Dr
- 104 Fairway Dr
- 154 Brooks Blvd
- 52 Joyner Ln
- 2785 Appleton Rd
- 110 Woodmere Dr
- 3310 Sowell Rd
- 106 Terry Dr
- 1704 Escambia Ave
- 1606 Bonita Ave
- 505 Horseshoe Rd
- 104 Rosemary Ave
- 1612 Brookwood Dr
- 1515 Poplar Ave
- 105 Avalon St
- 1508 Poplar Ave
- 1400 Belleville Ave

