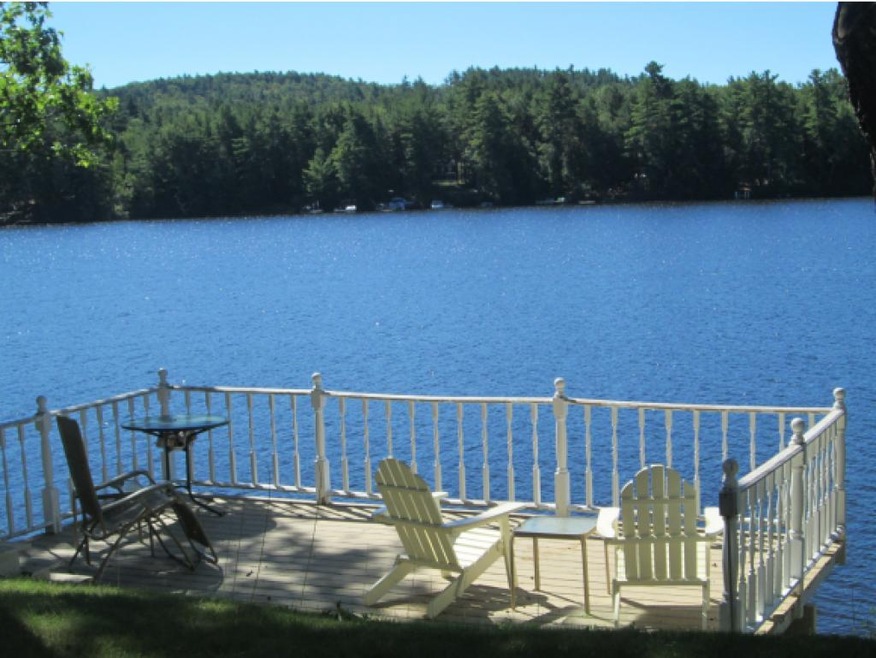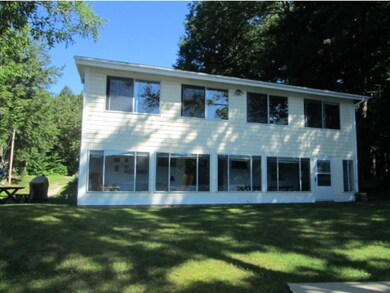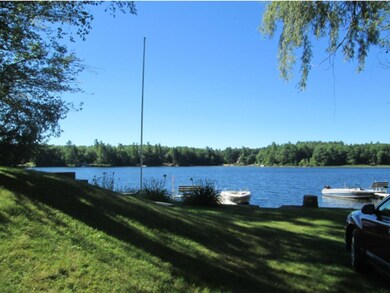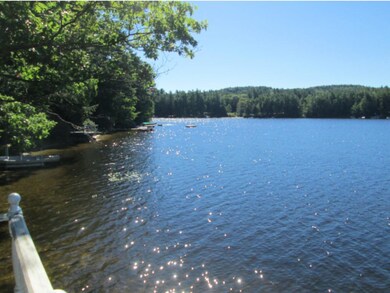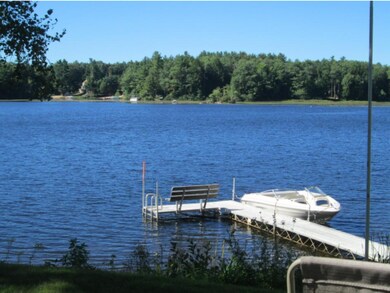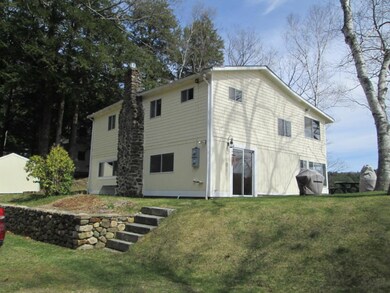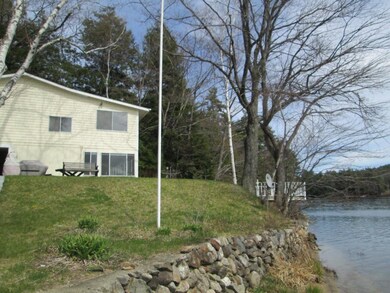
102 Loop Rd Rindge, NH 03461
Highlights
- 140 Feet of Waterfront
- Private Dock
- Lake View
- Conant High School Rated 9+
- Boat Slip
- Deck
About This Home
As of August 2022Swim, boat, kayak or just enjoy this lovely year-round home on Lake Contoocook. Sip your morning coffee on the deck that extends over the Lake and with 3+ bedrooms, theres room for all. Two large enclosed porches( the one on the second floor has a great sleeping area), a fieldstone fireplace with propane insert, and 140 of frontage on the Lake with a sandy beach. A delight for us to show and for you to see!
Last Agent to Sell the Property
Tieger Realty Co. Inc. License #005167 Listed on: 05/02/2016
Home Details
Home Type
- Single Family
Est. Annual Taxes
- $6,660
Year Built
- Built in 1959
Lot Details
- 10,019 Sq Ft Lot
- 140 Feet of Waterfront
- Landscaped
- Lot Sloped Up
Home Design
- Bungalow
- Concrete Foundation
- Wood Frame Construction
- Shingle Roof
- Wood Siding
- Shingle Siding
Interior Spaces
- 1,360 Sq Ft Home
- 2-Story Property
- Cathedral Ceiling
- Ceiling Fan
- Wood Burning Stove
- Wood Burning Fireplace
- Screened Porch
- Lake Views
- Storm Windows
Kitchen
- Walk-In Pantry
- Electric Cooktop
- Stove
- Microwave
- Dishwasher
Flooring
- Carpet
- Vinyl
Bedrooms and Bathrooms
- 3 Bedrooms
- Main Floor Bedroom
- Bathroom on Main Level
Laundry
- Laundry on main level
- Dryer
- Washer
Parking
- 5 Car Parking Spaces
- Gravel Driveway
Outdoor Features
- Boat Slip
- Private Dock
- Deck
- Shed
- Outbuilding
Schools
- Rindge Memorial Elementary School
- Jaffrey-Rindge Middle School
- Conant High School
Utilities
- Baseboard Heating
- Heating System Uses Gas
- Heating System Uses Wood
- 200+ Amp Service
- Electric Water Heater
- Septic Tank
- Private Sewer
- Leach Field
- High Speed Internet
- Cable TV Available
Listing and Financial Details
- Exclusions: boat, canoe
- 28% Total Tax Rate
Ownership History
Purchase Details
Home Financials for this Owner
Home Financials are based on the most recent Mortgage that was taken out on this home.Purchase Details
Home Financials for this Owner
Home Financials are based on the most recent Mortgage that was taken out on this home.Purchase Details
Home Financials for this Owner
Home Financials are based on the most recent Mortgage that was taken out on this home.Similar Homes in Rindge, NH
Home Values in the Area
Average Home Value in this Area
Purchase History
| Date | Type | Sale Price | Title Company |
|---|---|---|---|
| Warranty Deed | $499,000 | None Available | |
| Warranty Deed | $275,000 | -- | |
| Deed | $242,300 | -- |
Mortgage History
| Date | Status | Loan Amount | Loan Type |
|---|---|---|---|
| Open | $349,300 | Purchase Money Mortgage | |
| Previous Owner | $193,840 | Purchase Money Mortgage |
Property History
| Date | Event | Price | Change | Sq Ft Price |
|---|---|---|---|---|
| 08/31/2022 08/31/22 | Sold | $499,000 | 0.0% | $367 / Sq Ft |
| 07/22/2022 07/22/22 | Pending | -- | -- | -- |
| 07/14/2022 07/14/22 | For Sale | $499,000 | 0.0% | $367 / Sq Ft |
| 07/01/2022 07/01/22 | Pending | -- | -- | -- |
| 06/24/2022 06/24/22 | For Sale | $499,000 | +81.1% | $367 / Sq Ft |
| 09/30/2016 09/30/16 | Sold | $275,500 | -13.9% | $203 / Sq Ft |
| 09/09/2016 09/09/16 | Pending | -- | -- | -- |
| 05/02/2016 05/02/16 | For Sale | $319,900 | -- | $235 / Sq Ft |
Tax History Compared to Growth
Tax History
| Year | Tax Paid | Tax Assessment Tax Assessment Total Assessment is a certain percentage of the fair market value that is determined by local assessors to be the total taxable value of land and additions on the property. | Land | Improvement |
|---|---|---|---|---|
| 2024 | $7,317 | $289,100 | $138,200 | $150,900 |
| 2023 | $7,239 | $289,100 | $138,200 | $150,900 |
| 2022 | $6,617 | $287,300 | $138,200 | $149,100 |
| 2021 | $6,507 | $287,300 | $138,200 | $149,100 |
| 2020 | $6,450 | $287,300 | $138,200 | $149,100 |
| 2019 | $6,629 | $238,800 | $135,200 | $103,600 |
| 2018 | $6,567 | $238,800 | $135,200 | $103,600 |
| 2017 | $6,493 | $238,800 | $135,200 | $103,600 |
| 2016 | $6,665 | $238,800 | $135,200 | $103,600 |
| 2015 | $6,660 | $238,800 | $135,200 | $103,600 |
| 2014 | $5,326 | $204,600 | $101,800 | $102,800 |
| 2013 | $5,209 | $204,600 | $101,800 | $102,800 |
Agents Affiliated with this Home
-
Marc Tieger

Seller's Agent in 2022
Marc Tieger
Tieger Realty Co. Inc.
(603) 532-8765
21 in this area
133 Total Sales
-
Pam Richardson

Buyer's Agent in 2022
Pam Richardson
Coldwell Banker LIFESTYLES - Sunapee
(603) 398-5866
1 in this area
93 Total Sales
-
Larry Alvarez

Buyer's Agent in 2016
Larry Alvarez
Tieger Realty Co. Inc.
(603) 562-6043
9 in this area
106 Total Sales
Map
Source: PrimeMLS
MLS Number: 4486946
APN: RIND-000045-000020
