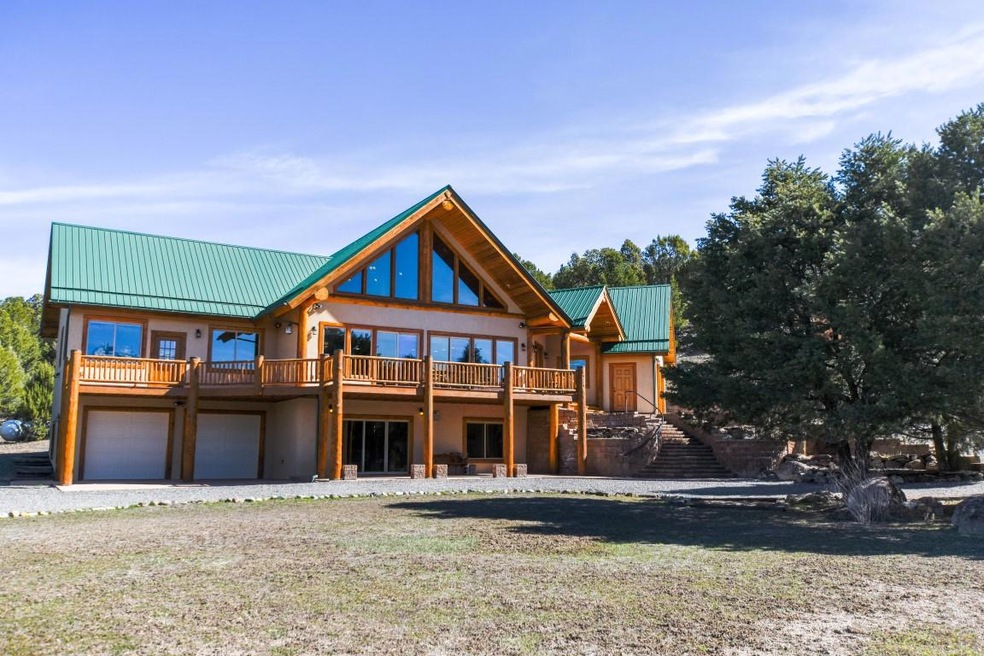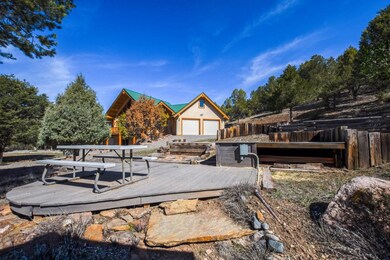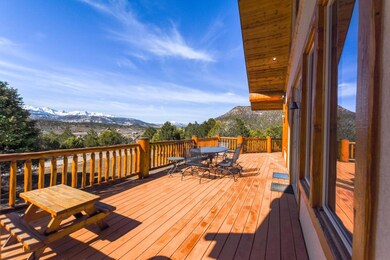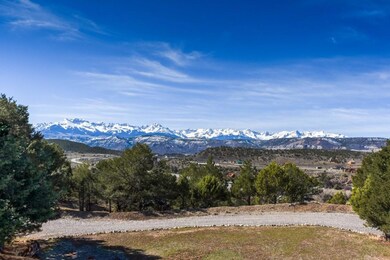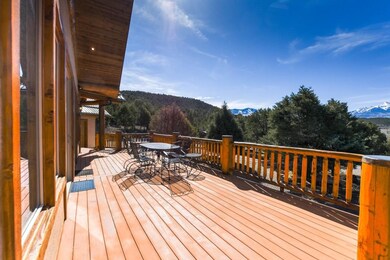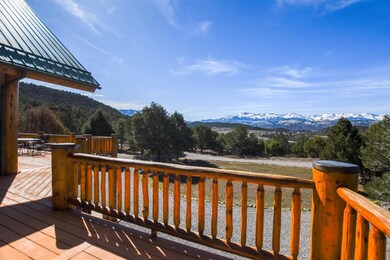
102 Lowery Ct Ridgway, CO 81432
Highlights
- Contemporary Architecture
- Radiant Floor
- Patio
- Ridgway Elementary School Rated A-
- 2 Fireplaces
- Xeriscape Landscape
About This Home
As of October 2023Unobstructed San Juan Mountain views are breathtaking!! So many extras come with this one you will be overwhelmed. Energy efficient, you will love all the amenities and nice touches included here. Open concept on the main level with beautiful fireplace and mountain views right out the sliding doors which lead you onto the deck. Convenient main level master suite with laundry and baths on this level too - just in case you're tired of the stairs! Speaking of the deck, the south side exposure you get out there is wonderful for views as well as amazing Colorado sunshine. Everyone will enjoy the pool table which comes with. Lower level is walk out and includes 2 bedrooms, bathroom and another laundry.
Last Agent to Sell the Property
Ponderosa Real Estate The Source of Real Estate License #ER1316248
Last Buyer's Agent
Kari
PONDEROSA REAL ESTATE
Home Details
Home Type
- Single Family
Est. Annual Taxes
- $2,895
Year Built
- Built in 2010
Lot Details
- 3.88 Acre Lot
- Xeriscape Landscape
HOA Fees
- $21 Monthly HOA Fees
Home Design
- Contemporary Architecture
- Slab Foundation
- Frame Construction
- Metal Roof
- Stone Siding
- Stucco
Interior Spaces
- 4,019 Sq Ft Home
- 2 Fireplaces
- Radiant Floor
Kitchen
- Gas Oven or Range
- Microwave
- Dishwasher
- Trash Compactor
- Disposal
Bedrooms and Bathrooms
- 4 Bedrooms
Laundry
- Dryer
- Washer
Parking
- Garage
- 3 Open Parking Spaces
- Garage Door Opener
Outdoor Features
- Patio
- Storage Shed
Utilities
- Heating System Uses Gas
- Propane
Community Details
- Association fees include insurance, snow removal
Ownership History
Purchase Details
Home Financials for this Owner
Home Financials are based on the most recent Mortgage that was taken out on this home.Purchase Details
Home Financials for this Owner
Home Financials are based on the most recent Mortgage that was taken out on this home.Purchase Details
Purchase Details
Map
Similar Homes in Ridgway, CO
Home Values in the Area
Average Home Value in this Area
Purchase History
| Date | Type | Sale Price | Title Company |
|---|---|---|---|
| Special Warranty Deed | $1,595,000 | Land Title Guarantee | |
| Warranty Deed | $840,000 | Land Title Guarantee Co | |
| Interfamily Deed Transfer | -- | None Available | |
| Warranty Deed | $245,000 | None Available |
Mortgage History
| Date | Status | Loan Amount | Loan Type |
|---|---|---|---|
| Open | $1,276,000 | New Conventional | |
| Previous Owner | $100,000 | Future Advance Clause Open End Mortgage |
Property History
| Date | Event | Price | Change | Sq Ft Price |
|---|---|---|---|---|
| 10/23/2023 10/23/23 | Sold | $1,595,000 | 0.0% | $414 / Sq Ft |
| 09/07/2023 09/07/23 | Pending | -- | -- | -- |
| 09/05/2023 09/05/23 | Price Changed | $1,595,000 | -5.9% | $414 / Sq Ft |
| 08/04/2023 08/04/23 | Price Changed | $1,695,000 | -3.1% | $440 / Sq Ft |
| 07/16/2023 07/16/23 | Price Changed | $1,750,000 | -2.5% | $455 / Sq Ft |
| 06/26/2023 06/26/23 | Price Changed | $1,795,000 | -0.3% | $466 / Sq Ft |
| 12/16/2022 12/16/22 | For Sale | $1,800,000 | +12.9% | $468 / Sq Ft |
| 12/15/2022 12/15/22 | Off Market | $1,595,000 | -- | -- |
| 12/13/2022 12/13/22 | For Sale | $1,800,000 | +114.3% | $468 / Sq Ft |
| 01/13/2021 01/13/21 | Sold | $840,000 | -- | $209 / Sq Ft |
| 10/06/2020 10/06/20 | Pending | -- | -- | -- |
Tax History
| Year | Tax Paid | Tax Assessment Tax Assessment Total Assessment is a certain percentage of the fair market value that is determined by local assessors to be the total taxable value of land and additions on the property. | Land | Improvement |
|---|---|---|---|---|
| 2024 | $4,779 | $86,760 | $15,560 | $71,200 |
| 2023 | $4,779 | $90,320 | $16,200 | $74,120 |
| 2022 | $3,413 | $57,320 | $11,730 | $45,590 |
| 2021 | $3,192 | $58,970 | $12,070 | $46,900 |
| 2020 | $2,895 | $59,460 | $13,270 | $46,190 |
| 2019 | $2,895 | $59,460 | $13,270 | $46,190 |
| 2018 | $3,150 | $61,980 | $12,150 | $49,830 |
| 2017 | $3,135 | $61,980 | $12,150 | $49,830 |
| 2016 | $2,688 | $53,330 | $13,530 | $39,800 |
| 2015 | -- | $53,330 | $13,530 | $39,800 |
| 2012 | -- | $53,010 | $15,120 | $37,890 |
Source: Telluride Association of REALTORS®
MLS Number: 36957
APN: R003379
- 173 River Ln Unit D2 B
- 193 River Ln Unit 201
- 167 River Ln Unit D3 A
- 155 River Ln Unit D4A
- 193 River Ln Unit M1B 202B
- 199 River Ln Unit 200
- 199 River Ln Unit 201
- 0 County Road 10b
- TBD County Road 10b
- 0 Pointe Escape Dr Unit 4 43086
- TBD Pointe Escape Dr Unit 4
- 198 San Sophia Ln
- TBD lot 4 Pointe Escape Dr
- Lot 9 Pointe Escape Dr
- 810 Pine Dr
- 474 Golden Eagle Trail
- 168 Crestwood Dr Unit 3
- 168 Crestwood Dr
- 671 Golden Eagle Trail
- 362 Golden Eagle Trail
