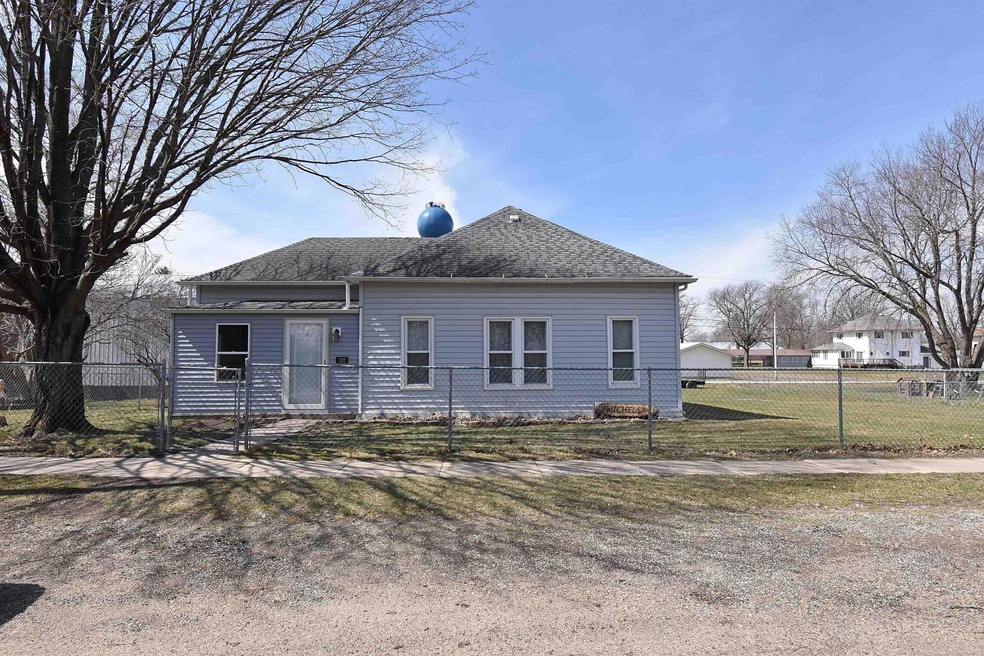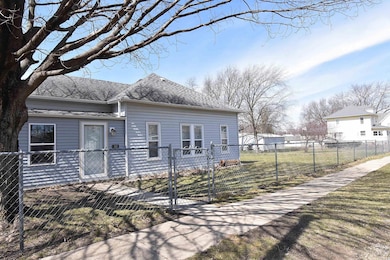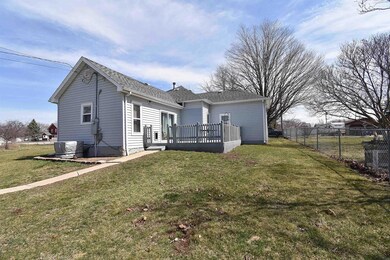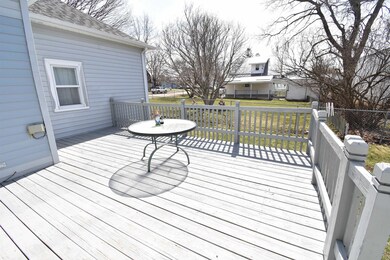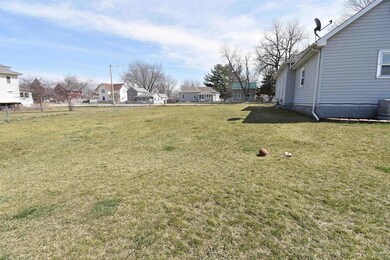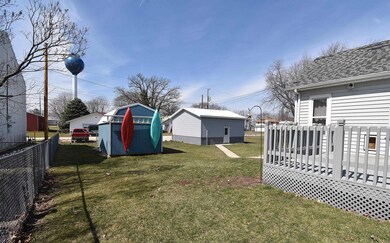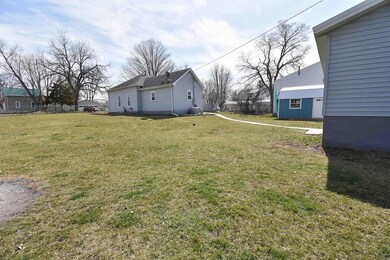
102 Madison St N Hazleton, IA 50641
Highlights
- Deck
- Forced Air Heating and Cooling System
- Ceiling Fan
- 2 Car Detached Garage
- Water Softener is Owned
- Fenced
About This Home
As of May 2024Enter through the front gate into this recently updated 2-bedroom home. You'll be greeted by spacious dining and living areas featuring charming shiplap accent walls. The eat-in kitchen has been newly updated and offers convenient sliding door access to the delightful rear deck, ideal for grilling or basking in the sunlight. The full bath, complete with a new vanity, also serves as a laundry room for added convenience. Both bedrooms offer ample closet space, and a small bonus room provides the perfect space for a home office. Outside, you'll find alley access to a 24’ x 24’ heated and cooled garage/workshop, along with a storage shed, all within a sprawling, completely fenced-in yard, providing plenty of space for children and pets to run and play.
Last Agent to Sell the Property
RE/MAX Independence Realty Brokerage Phone: 563-920-8212 License #B56021000 Listed on: 04/01/2024

Home Details
Home Type
- Single Family
Est. Annual Taxes
- $852
Year Built
- Built in 1920
Lot Details
- 0.39 Acre Lot
- Lot Dimensions are 114' x 150'
- Fenced
Home Design
- Block Foundation
- Shingle Roof
- Asphalt Roof
- Vinyl Siding
Interior Spaces
- 1,076 Sq Ft Home
- Ceiling Fan
- Fire and Smoke Detector
- Built-In Microwave
- Laundry on main level
Bedrooms and Bathrooms
- 2 Bedrooms
- 1 Full Bathroom
Partially Finished Basement
- Stone Basement
- Interior Basement Entry
- Crawl Space
Parking
- 2 Car Detached Garage
- Heated Garage
- Workshop in Garage
- Garage Door Opener
Outdoor Features
- Deck
- Storage Shed
Schools
- Oelwein Elementary And Middle School
- Oelwein High School
Utilities
- Forced Air Heating and Cooling System
- Heating System Uses Gas
- Gas Water Heater
- Water Softener is Owned
Listing and Financial Details
- Assessor Parcel Number 0210304021
Ownership History
Purchase Details
Home Financials for this Owner
Home Financials are based on the most recent Mortgage that was taken out on this home.Purchase Details
Home Financials for this Owner
Home Financials are based on the most recent Mortgage that was taken out on this home.Purchase Details
Home Financials for this Owner
Home Financials are based on the most recent Mortgage that was taken out on this home.Similar Homes in Hazleton, IA
Home Values in the Area
Average Home Value in this Area
Purchase History
| Date | Type | Sale Price | Title Company |
|---|---|---|---|
| Warranty Deed | $230,000 | None Listed On Document | |
| Warranty Deed | $77,000 | None Available | |
| Legal Action Court Order | $26,875 | None Available |
Mortgage History
| Date | Status | Loan Amount | Loan Type |
|---|---|---|---|
| Open | $109,513 | New Conventional | |
| Previous Owner | $73,150 | New Conventional | |
| Previous Owner | $41,000 | New Conventional | |
| Previous Owner | $5,600 | Stand Alone Refi Refinance Of Original Loan | |
| Previous Owner | $51,000 | Stand Alone Refi Refinance Of Original Loan | |
| Previous Owner | $11,913 | Unknown | |
| Previous Owner | $22,797 | Future Advance Clause Open End Mortgage |
Property History
| Date | Event | Price | Change | Sq Ft Price |
|---|---|---|---|---|
| 05/17/2024 05/17/24 | Sold | $112,900 | -9.7% | $105 / Sq Ft |
| 04/02/2024 04/02/24 | Pending | -- | -- | -- |
| 04/01/2024 04/01/24 | For Sale | $125,000 | +62.3% | $116 / Sq Ft |
| 05/26/2021 05/26/21 | Sold | $77,000 | -9.4% | $72 / Sq Ft |
| 04/16/2021 04/16/21 | Pending | -- | -- | -- |
| 03/24/2021 03/24/21 | For Sale | $85,000 | -- | $79 / Sq Ft |
Tax History Compared to Growth
Tax History
| Year | Tax Paid | Tax Assessment Tax Assessment Total Assessment is a certain percentage of the fair market value that is determined by local assessors to be the total taxable value of land and additions on the property. | Land | Improvement |
|---|---|---|---|---|
| 2024 | $768 | $64,970 | $9,450 | $55,520 |
| 2023 | $768 | $59,960 | $9,450 | $50,510 |
| 2022 | $672 | $45,280 | $7,500 | $37,780 |
| 2021 | $712 | $45,280 | $7,500 | $37,780 |
| 2020 | $712 | $37,120 | $6,820 | $30,300 |
| 2019 | $482 | $37,120 | $6,820 | $30,300 |
| 2018 | $456 | $34,130 | $6,820 | $27,310 |
| 2017 | $534 | $34,130 | $6,820 | $27,310 |
| 2016 | $492 | $37,700 | $6,760 | $30,940 |
| 2015 | $492 | $37,700 | $6,760 | $30,940 |
| 2014 | $498 | $37,700 | $6,760 | $30,940 |
Agents Affiliated with this Home
-

Seller's Agent in 2024
Curt Martin
RE/MAX
(563) 920-8212
162 Total Sales
-

Buyer's Agent in 2024
Troy Northrop
RE/MAX
(563) 920-5569
60 Total Sales
Map
Source: Northeast Iowa Regional Board of REALTORS®
MLS Number: NBR20241171
APN: 02.10.304.021
- 105 1st St N
- 112 Madison St N
- 111 Monroe St N
- 0 Main St S
- 0 Sufficool St
- 1871-8 105th St
- 1871-6 105th St
- 1871-4 105th St
- 1871-5 105th St
- 1871-3 105th St
- 1871-1 105th St
- 1871-9 105th St
- 1734 Outer Rd
- 110 12th St SE
- 2195 108th St
- 300 Mulford Dr
- 719 S Frederick Ave
- 822 7th St SE
- 540 8th St SW
- 805 7th St SE
