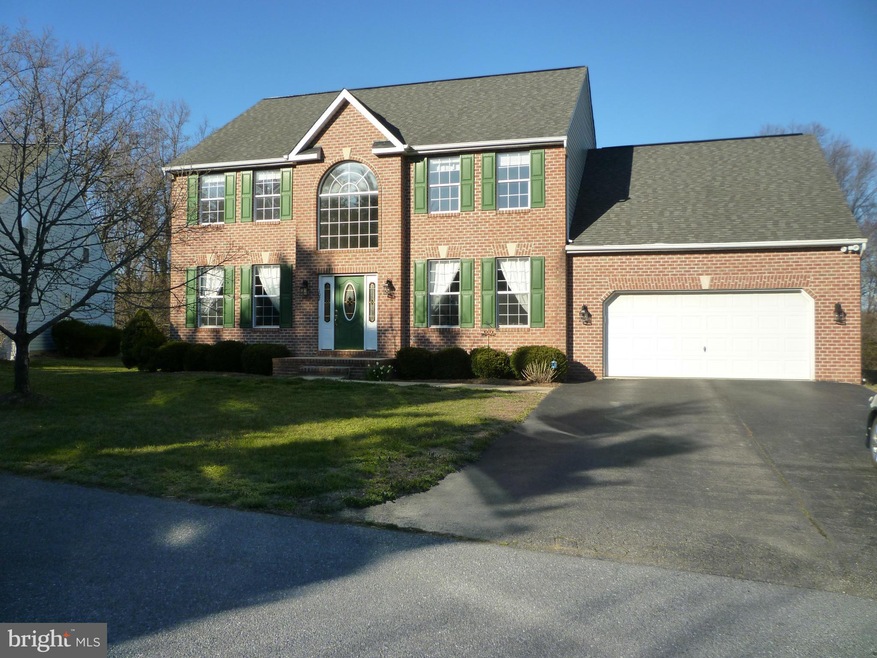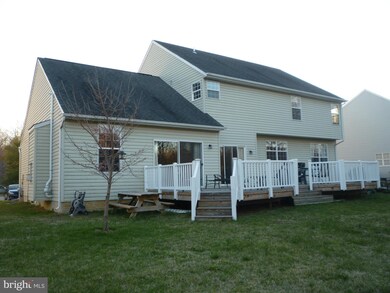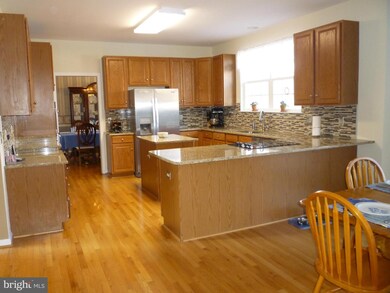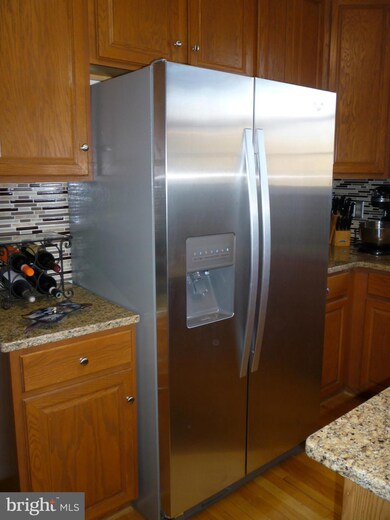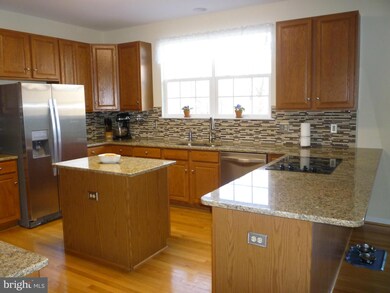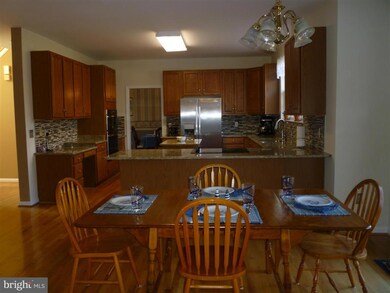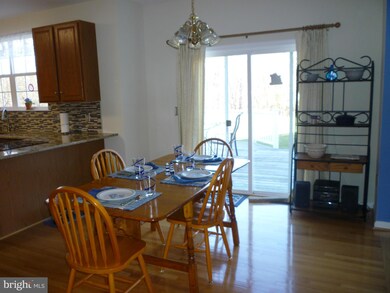
102 Malier Dr Arnold, MD 21012
Highlights
- Eat-In Gourmet Kitchen
- 0.6 Acre Lot
- Clubhouse
- Broadneck High School Rated A
- Colonial Architecture
- Deck
About This Home
As of March 2023Rare find in this neighborhood, on Cul-de-Sac. Enjoy new Kitchen updated w/granite/SS appliances. Relax in MBa corner tub, w/new dual sink granite top vanity. Kit/FR perfect for entertaining family/friends, or expand into formal LR/DR.1st floor den. Hrdwd floors, fresh paint, room to expand unfinished basement. Deck overlooks private yard. Broadneck Schools. Call CSS
Last Agent to Sell the Property
Home Selling Assistance Plus, LLC Listed on: 03/24/2017
Home Details
Home Type
- Single Family
Est. Annual Taxes
- $6,753
Year Built
- Built in 1998
Lot Details
- 0.6 Acre Lot
- Cul-De-Sac
- Backs to Trees or Woods
- Property is in very good condition
Parking
- 2 Car Attached Garage
- Front Facing Garage
- Garage Door Opener
- Driveway
- Off-Street Parking
Home Design
- Colonial Architecture
- Brick Exterior Construction
- Vinyl Siding
Interior Spaces
- Property has 3 Levels
- Traditional Floor Plan
- Chair Railings
- Crown Molding
- Two Story Ceilings
- Recessed Lighting
- Fireplace With Glass Doors
- Fireplace Mantel
- Double Pane Windows
- Window Treatments
- Palladian Windows
- Window Screens
- Sliding Doors
- Six Panel Doors
- Entrance Foyer
- Family Room Off Kitchen
- Combination Kitchen and Living
- Dining Room
- Den
- Wood Flooring
Kitchen
- Eat-In Gourmet Kitchen
- Breakfast Area or Nook
- Built-In Oven
- Electric Oven or Range
- Stove
- Cooktop
- Microwave
- Ice Maker
- Dishwasher
- Kitchen Island
- Upgraded Countertops
- Disposal
Bedrooms and Bathrooms
- 4 Bedrooms
- En-Suite Primary Bedroom
- En-Suite Bathroom
- 2.5 Bathrooms
Laundry
- Dryer
- Washer
Unfinished Basement
- Basement Fills Entire Space Under The House
- Walk-Up Access
- Connecting Stairway
- Side Exterior Basement Entry
- Sump Pump
Home Security
- Home Security System
- Storm Doors
Outdoor Features
- Deck
Utilities
- Central Air
- Heating Available
- Programmable Thermostat
- Electric Water Heater
- Septic Tank
Listing and Financial Details
- Tax Lot 26
- Assessor Parcel Number 020335190094542
- $600 Front Foot Fee per year
Community Details
Overview
- Property has a Home Owners Association
- Association fees include common area maintenance, pool(s)
- Glen Eden Subdivision
Amenities
- Picnic Area
- Common Area
- Clubhouse
Recreation
- Tennis Courts
- Community Playground
- Community Pool
- Pool Membership Available
Ownership History
Purchase Details
Home Financials for this Owner
Home Financials are based on the most recent Mortgage that was taken out on this home.Purchase Details
Home Financials for this Owner
Home Financials are based on the most recent Mortgage that was taken out on this home.Purchase Details
Similar Homes in Arnold, MD
Home Values in the Area
Average Home Value in this Area
Purchase History
| Date | Type | Sale Price | Title Company |
|---|---|---|---|
| Deed | $810,000 | Eagle Title | |
| Deed | $595,000 | Eagle Title Llc | |
| Deed | $315,000 | -- |
Mortgage History
| Date | Status | Loan Amount | Loan Type |
|---|---|---|---|
| Open | $63,700 | Credit Line Revolving | |
| Open | $710,000 | New Conventional | |
| Previous Owner | $118,000 | Credit Line Revolving | |
| Previous Owner | $542,000 | New Conventional | |
| Previous Owner | $565,250 | Adjustable Rate Mortgage/ARM | |
| Previous Owner | $212,000 | Credit Line Revolving | |
| Closed | -- | No Value Available |
Property History
| Date | Event | Price | Change | Sq Ft Price |
|---|---|---|---|---|
| 03/30/2023 03/30/23 | Sold | $810,000 | 0.0% | $283 / Sq Ft |
| 03/03/2023 03/03/23 | Pending | -- | -- | -- |
| 03/03/2023 03/03/23 | Off Market | $810,000 | -- | -- |
| 02/27/2023 02/27/23 | For Sale | $775,000 | +30.3% | $271 / Sq Ft |
| 08/18/2017 08/18/17 | Sold | $595,000 | -0.8% | $208 / Sq Ft |
| 06/27/2017 06/27/17 | Pending | -- | -- | -- |
| 06/14/2017 06/14/17 | Price Changed | $600,000 | -2.4% | $210 / Sq Ft |
| 06/02/2017 06/02/17 | Price Changed | $615,000 | -0.8% | $215 / Sq Ft |
| 04/10/2017 04/10/17 | Price Changed | $619,999 | -3.1% | $217 / Sq Ft |
| 03/24/2017 03/24/17 | For Sale | $639,900 | -- | $224 / Sq Ft |
Tax History Compared to Growth
Tax History
| Year | Tax Paid | Tax Assessment Tax Assessment Total Assessment is a certain percentage of the fair market value that is determined by local assessors to be the total taxable value of land and additions on the property. | Land | Improvement |
|---|---|---|---|---|
| 2024 | $9,406 | $676,600 | $284,500 | $392,100 |
| 2023 | $9,196 | $659,267 | $0 | $0 |
| 2022 | $8,473 | $641,933 | $0 | $0 |
| 2021 | $16,126 | $624,600 | $269,500 | $355,100 |
| 2020 | $7,917 | $617,700 | $0 | $0 |
| 2019 | $7,735 | $610,800 | $0 | $0 |
| 2018 | $6,124 | $603,900 | $192,500 | $411,400 |
| 2017 | $5,669 | $632,367 | $0 | $0 |
| 2016 | -- | $623,633 | $0 | $0 |
| 2015 | -- | $614,900 | $0 | $0 |
| 2014 | -- | $603,833 | $0 | $0 |
Agents Affiliated with this Home
-

Seller's Agent in 2023
Jason Donovan
RE/MAX
(410) 726-1800
14 in this area
241 Total Sales
-

Buyer's Agent in 2023
David Orso
BHHS PenFed (actual)
(443) 372-7171
116 in this area
602 Total Sales
-

Seller's Agent in 2017
Lynn Semenuk
Home Selling Assistance Plus, LLC
(443) 262-5809
16 Total Sales
-

Buyer's Agent in 2017
Kristen Curtis
Samson Properties
(443) 758-3501
4 in this area
38 Total Sales
Map
Source: Bright MLS
MLS Number: 1001633167
APN: 03-351-90094542
- 1378 Carpenter Ct
- 0 Shot Town Rd Unit MDAA2113200
- 33 Sheridan Rd
- 1205 Hickory Hill Cir
- 1210 Hickory Hill Cir
- 1105 Riverboat Ct
- 1518 Winterberry Dr
- 47 Sheridan Rd
- 1528 Winterberry Dr
- 1410 Foxwood Ct
- 347 Candle Ridge Ct
- 0 Ridgeway Cir
- 213 Treyburn Way
- 1121 Canterwood Place
- 128 Sadie Way
- 126 Sadie Way
- 15 E Nap Ln
- 00 Mazie
- 0000 Mazie
- 1561 Lodge Pole Ct
